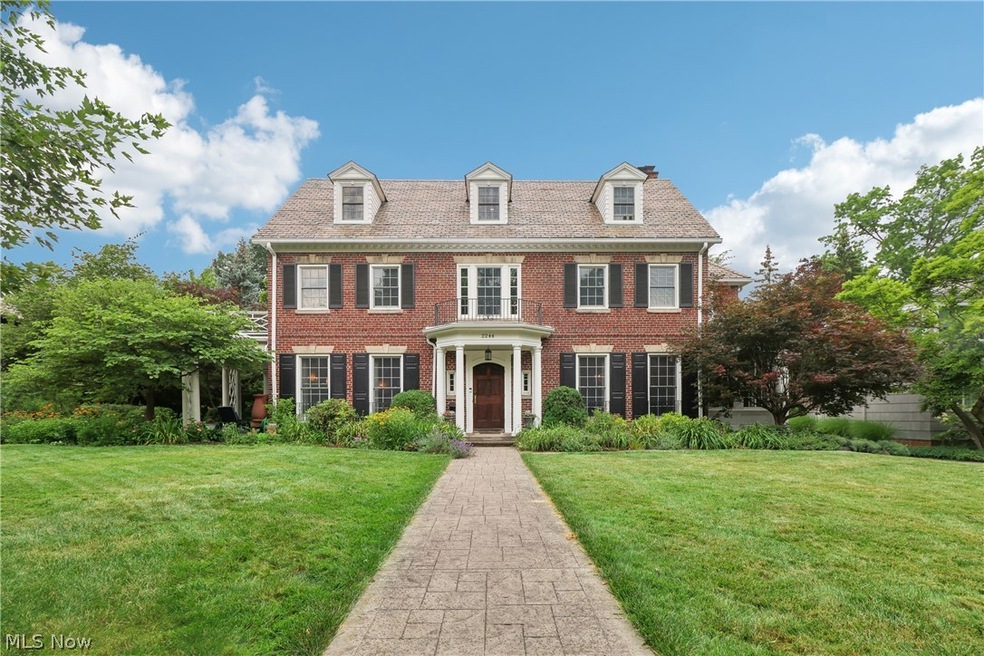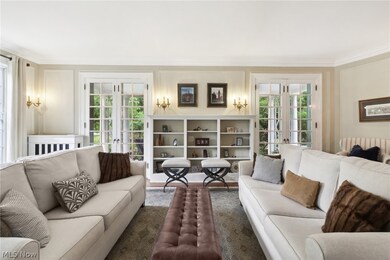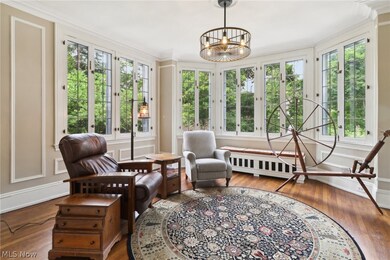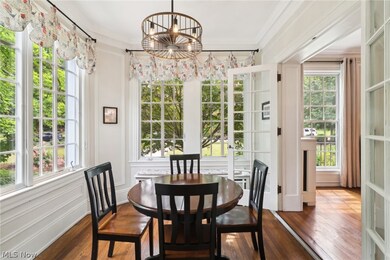
2244 Harcourt Dr Cleveland, OH 44106
Cedar-Fairmount NeighborhoodHighlights
- Colonial Architecture
- 1 Fireplace
- Granite Countertops
- Deck
- High Ceiling
- No HOA
About This Home
As of December 2024Masterful restoration of this Charles Greco designed brick Georgian. Situated in the highly coveted Chestnut Hill/ Ambler Heights neighborhood of Cleveland Heights, this home defines “pride of ownership“. Step into this two-story foyer and you are met with articulate attention to aesthetics and function .The floor plan allows for entertaining, relaxing, and retreating. The living room incorporates floor to ceiling windows, a fireplace, and French doors to an expansive side porch leading to the deck and an incredible presentation of multiple garden rooms. The family room envelopes you with sunshine at all hours of the day from the walls of windows overlooking the yard. The formal dining room accommodates all your heirloom pieces in a wonderful setting, highlighted by a crystal chandelier and wall sconces. The kitchen provides a terrific culinary experience with custom cabinetry ,a smart work triangle, upgraded appliances, an island, extensive counterspace …great for tasking or sharing …and a charming morning room. The powder room and access to the attached garage complete the first floor. Up the grand staircase, you will find the master suite with two en suites, and a fabulous combined dressing room and doors to a porch surrounded by nature! Bedroom two is en suite. Bedroom three(currently the exercise room) uses the fully refinished hall bath and shares it with bedroom four currently used as the office. The laundry room completes the second floor. The third floor offers the sweetest guest room/nanny room, or au pair suite as well as a gathering space that can be anything you need it to be….Craft room, family room, TV room, the space is fabulous! The lower level houses mechanicals and tons of storage. The two car detached garage is every homeowners'dream! A+ location. Seconds to University Circle….. Hospitals, Museums, the Orchestra, Little Italy.... Minutes to Sports the Lake..Steps to Cute Shopping….
Last Agent to Sell the Property
Howard Hanna Brokerage Email: susandelaney@howardhanna.com 216-577-8700 License #2004005155 Listed on: 06/22/2024

Home Details
Home Type
- Single Family
Est. Annual Taxes
- $15,308
Year Built
- Built in 1926
Lot Details
- 0.48 Acre Lot
Parking
- 4 Car Garage
- Electric Vehicle Home Charger
- Garage Door Opener
Home Design
- Colonial Architecture
- Brick Exterior Construction
- Slate Roof
Interior Spaces
- 4,292 Sq Ft Home
- 3-Story Property
- Bookcases
- High Ceiling
- 1 Fireplace
- Entrance Foyer
- Basement Fills Entire Space Under The House
Kitchen
- Eat-In Kitchen
- Range
- Dishwasher
- Granite Countertops
- Disposal
Bedrooms and Bathrooms
- 5 Bedrooms
- Walk-In Closet
- 4.5 Bathrooms
Laundry
- Dryer
- Washer
Home Security
- Home Security System
- Fire and Smoke Detector
Outdoor Features
- Deck
- Side Porch
Utilities
- Central Air
- Heating System Uses Gas
- Hot Water Heating System
Community Details
- No Home Owners Association
Listing and Financial Details
- Home warranty included in the sale of the property
- Assessor Parcel Number 685-21-030
Ownership History
Purchase Details
Home Financials for this Owner
Home Financials are based on the most recent Mortgage that was taken out on this home.Purchase Details
Home Financials for this Owner
Home Financials are based on the most recent Mortgage that was taken out on this home.Purchase Details
Home Financials for this Owner
Home Financials are based on the most recent Mortgage that was taken out on this home.Purchase Details
Purchase Details
Purchase Details
Purchase Details
Purchase Details
Purchase Details
Similar Homes in Cleveland, OH
Home Values in the Area
Average Home Value in this Area
Purchase History
| Date | Type | Sale Price | Title Company |
|---|---|---|---|
| Deed | $845,000 | Stewart Title | |
| Warranty Deed | $813,000 | Enterprise Title | |
| Warranty Deed | $275,000 | Barristers Title Agency | |
| Deed | -- | -- | |
| Deed | -- | -- | |
| Deed | $160,000 | -- | |
| Deed | $135,000 | -- | |
| Deed | -- | -- | |
| Deed | -- | -- |
Mortgage History
| Date | Status | Loan Amount | Loan Type |
|---|---|---|---|
| Previous Owner | $593,000 | New Conventional | |
| Previous Owner | $140,365 | Future Advance Clause Open End Mortgage | |
| Previous Owner | $233,000 | Purchase Money Mortgage | |
| Previous Owner | $250,000 | Credit Line Revolving | |
| Previous Owner | $250,000 | Credit Line Revolving | |
| Previous Owner | $123,000 | Credit Line Revolving | |
| Previous Owner | $120,000 | Unknown | |
| Previous Owner | $25,000 | Credit Line Revolving |
Property History
| Date | Event | Price | Change | Sq Ft Price |
|---|---|---|---|---|
| 12/04/2024 12/04/24 | Sold | $845,000 | +1.2% | $197 / Sq Ft |
| 11/04/2024 11/04/24 | Pending | -- | -- | -- |
| 10/31/2024 10/31/24 | For Sale | $835,000 | +2.7% | $195 / Sq Ft |
| 08/07/2024 08/07/24 | Sold | $813,000 | +8.4% | $189 / Sq Ft |
| 07/19/2024 07/19/24 | Pending | -- | -- | -- |
| 06/22/2024 06/22/24 | For Sale | $750,000 | +172.7% | $175 / Sq Ft |
| 06/13/2012 06/13/12 | Sold | $275,000 | -35.9% | $64 / Sq Ft |
| 05/10/2012 05/10/12 | Pending | -- | -- | -- |
| 06/17/2011 06/17/11 | For Sale | $429,000 | -- | $100 / Sq Ft |
Tax History Compared to Growth
Tax History
| Year | Tax Paid | Tax Assessment Tax Assessment Total Assessment is a certain percentage of the fair market value that is determined by local assessors to be the total taxable value of land and additions on the property. | Land | Improvement |
|---|---|---|---|---|
| 2024 | $16,496 | $195,300 | $35,245 | $160,055 |
| 2023 | $15,309 | $141,510 | $31,990 | $109,520 |
| 2022 | $15,231 | $141,505 | $31,990 | $109,515 |
| 2021 | $14,920 | $141,510 | $31,990 | $109,520 |
| 2020 | $16,005 | $137,380 | $31,050 | $106,330 |
| 2019 | $15,115 | $392,500 | $88,700 | $303,800 |
| 2018 | $15,123 | $137,380 | $31,050 | $106,330 |
| 2017 | $13,296 | $112,110 | $27,580 | $84,530 |
| 2016 | $13,269 | $112,110 | $27,580 | $84,530 |
| 2015 | $11,654 | $112,110 | $27,580 | $84,530 |
| 2014 | $11,654 | $103,810 | $25,550 | $78,260 |
Agents Affiliated with this Home
-
Karen Nordstrom

Seller's Agent in 2024
Karen Nordstrom
Howard Hanna
(216) 513-4533
11 in this area
241 Total Sales
-
Susan Delaney

Seller's Agent in 2024
Susan Delaney
Howard Hanna
(216) 577-8700
11 in this area
159 Total Sales
-
Monica Arredondo-Graham

Buyer's Agent in 2024
Monica Arredondo-Graham
Berkshire Hathaway HomeServices Professional Realty
(216) 695-8695
10 in this area
132 Total Sales
-
Joseph Seifert

Buyer's Agent in 2024
Joseph Seifert
RE/MAX
(440) 479-3904
4 in this area
112 Total Sales
-
Shoshana Socher

Seller's Agent in 2012
Shoshana Socher
Keller Williams Greater Metropolitan
(216) 255-7377
271 Total Sales
-
J
Buyer's Agent in 2012
Janet Kramarz
Deleted Agent
Map
Source: MLS Now (Howard Hanna)
MLS Number: 5047320
APN: 685-21-030
- 2290 S Overlook Rd
- 11233 N Park Place Unit 23
- 11225 N Park Place Unit 19
- 11216 N Park Place Unit S/L 33
- 11432 Cedar Glen Pkwy Unit A-2
- 11430 Cedar Glen Pkwy
- 2368 Grandview Ave Unit 1B
- 2189 Bellfield Ave
- 2496 Fairmount Blvd
- 2330 Roxboro Rd
- 2472 Derbyshire Rd Unit 4
- 2395 Euclid Heights Blvd Unit B-4
- 17 Kenilworth Mews
- 11020 Woodstock Ave
- 11205 Notre Dame Ave
- 11413 Notre Dame Ave
- 11017 Notre Dame Ave
- 11920 Larchmere Blvd
- 2465 Euclid Heights Blvd
- 12591 Larchmere Blvd Unit W6






