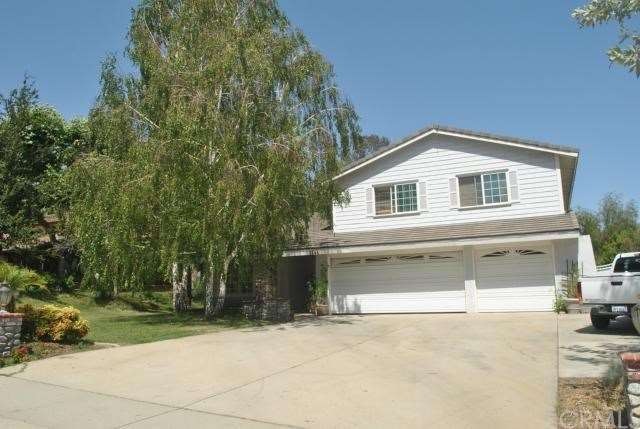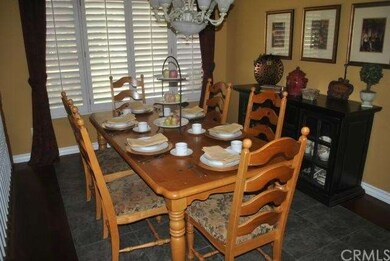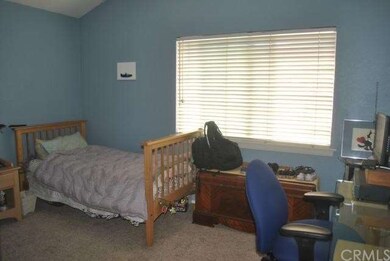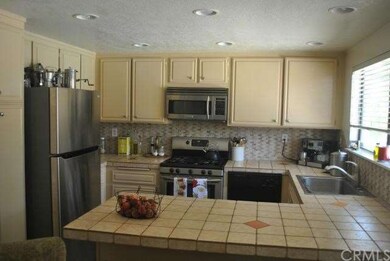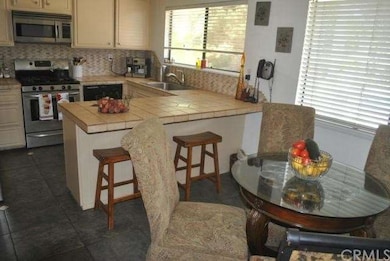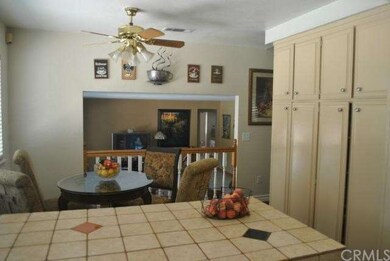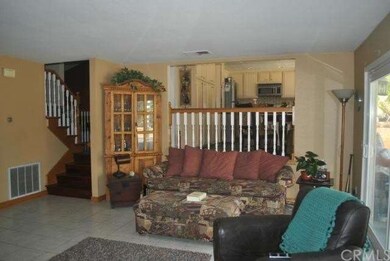
2244 N 1st Ave Upland, CA 91784
Highlights
- In Ground Pool
- Mountain View
- Wood Flooring
- Magnolia Elementary Rated A-
- Fireplace in Primary Bedroom
- Modern Architecture
About This Home
As of December 2013THIS HOME OFFERS INDEFINITE COMMODITIES AND LOCATION IS ONE OF IT'S GREATEST ASSETS. SAN ANTONIO HEIGHTS IS JUST A FEW STEPS AWAY. FUSSY BUYERS ARE WELCOME HERE. THE AMPLE DRIVEWAY AND RV PARKING CAN ACCOMMODATE SEVERAL CARS OR RVS. THE ATTACHED 3-CAR GARAGE HAS DIRECT ACCESS INTO THE HOUSE. THERE IS A GOOD SIZE BEDROOM AND A FULL BATHROOM DOWNSTAIRS FOR EXTRA CONVENIENCE. THE FAMILY ROOM HAS A FIREPLACE, BUILT-IN OAK BOOKCASES AND DESK AND ACCESS TO THE BACK YARD. FROM THE STEP UP KITCHEN AND FORMAL DINING ROOM YOU CAN OVER LOOK THE HUGE BACK YARD WITH A POOL AND SPA, ORGANIC FRUIT TREES AND GARDEN WHERE YOUR IMAGINATION CAN RUN WILD. THE VAULTED CEILING MASTER BEDROOM IS BIG AND AIRY. IT ALSO HAS A FIREPLACE FOR THOSE COLD WINTER NIGHTS, WALKING CLOSET, A DUAL SINK BATHROOM AND A PRIVATE BALCONY FOR THE SUMMER NIGHTS. THE OTHER 2 BEDROOMS FACE THE QUIET STREET AND SHARE THE COMMON HALLWAY BATHROOM. THE SELLERS ARE VERY MOTIVATED AND WILLING TO LOOK AT ALL REASONABLE OFFERS. OTHER LISTINGS IN THE AREA WITH THE SAME FLOOR PLAN ARE LISTED FOR HIGHER PRICES.
SHOW IT AND SELL IT.
Last Agent to Sell the Property
KELLER WILLIAMS REALTY COLLEGE PARK License #01191271 Listed on: 08/20/2013

Home Details
Home Type
- Single Family
Est. Annual Taxes
- $7,768
Year Built
- Built in 1978
Lot Details
- 0.45 Acre Lot
- Lot Dimensions are 86x230
- Block Wall Fence
Parking
- 3 Car Direct Access Garage
- Parking Available
- Two Garage Doors
- Driveway
Home Design
- Modern Architecture
- Cosmetic Repairs Needed
- Slab Foundation
- Fire Rated Drywall
- Tile Roof
- Stucco
Interior Spaces
- 2,595 Sq Ft Home
- 2-Story Property
- Built-In Features
- Double Door Entry
- Family Room with Fireplace
- Dining Room
- Mountain Views
- Laundry Room
Kitchen
- Eat-In Kitchen
- Gas Cooktop
- Dishwasher
- Ceramic Countertops
- Disposal
Flooring
- Wood
- Carpet
- Tile
Bedrooms and Bathrooms
- 4 Bedrooms
- Fireplace in Primary Bedroom
- Walk-In Closet
Accessible Home Design
- Halls are 36 inches wide or more
Pool
- In Ground Pool
- In Ground Spa
Outdoor Features
- Balcony
- Open Patio
- Exterior Lighting
Utilities
- Central Heating and Cooling System
- 220 Volts in Garage
Community Details
- No Home Owners Association
Listing and Financial Details
- Tax Lot 26
- Tax Tract Number 9481
- Assessor Parcel Number 1043221170000
Ownership History
Purchase Details
Home Financials for this Owner
Home Financials are based on the most recent Mortgage that was taken out on this home.Purchase Details
Purchase Details
Home Financials for this Owner
Home Financials are based on the most recent Mortgage that was taken out on this home.Purchase Details
Home Financials for this Owner
Home Financials are based on the most recent Mortgage that was taken out on this home.Purchase Details
Home Financials for this Owner
Home Financials are based on the most recent Mortgage that was taken out on this home.Purchase Details
Purchase Details
Home Financials for this Owner
Home Financials are based on the most recent Mortgage that was taken out on this home.Similar Homes in the area
Home Values in the Area
Average Home Value in this Area
Purchase History
| Date | Type | Sale Price | Title Company |
|---|---|---|---|
| Interfamily Deed Transfer | -- | Ticor Title Company Of Ca | |
| Interfamily Deed Transfer | -- | None Available | |
| Grant Deed | $600,000 | Ticor Title Company | |
| Grant Deed | $520,000 | Stewart Title Company | |
| Interfamily Deed Transfer | -- | Equity Title Company | |
| Interfamily Deed Transfer | -- | Equity Title Company | |
| Interfamily Deed Transfer | -- | -- | |
| Grant Deed | $214,500 | Chicago Title Co |
Mortgage History
| Date | Status | Loan Amount | Loan Type |
|---|---|---|---|
| Open | $228,000 | New Conventional | |
| Closed | $260,000 | New Conventional | |
| Previous Owner | $100,000 | Credit Line Revolving | |
| Previous Owner | $416,000 | Stand Alone First | |
| Previous Owner | $297,300 | No Value Available | |
| Previous Owner | $62,700 | Credit Line Revolving | |
| Previous Owner | $214,000 | Unknown | |
| Previous Owner | $171,600 | Unknown | |
| Previous Owner | $171,600 | No Value Available |
Property History
| Date | Event | Price | Change | Sq Ft Price |
|---|---|---|---|---|
| 06/25/2025 06/25/25 | Pending | -- | -- | -- |
| 06/04/2025 06/04/25 | For Sale | $1,499,000 | +149.8% | $578 / Sq Ft |
| 12/19/2013 12/19/13 | Sold | $600,000 | -3.4% | $231 / Sq Ft |
| 11/07/2013 11/07/13 | Pending | -- | -- | -- |
| 08/22/2013 08/22/13 | Price Changed | $621,000 | -1.4% | $239 / Sq Ft |
| 08/20/2013 08/20/13 | For Sale | $630,000 | +5.0% | $243 / Sq Ft |
| 08/05/2013 08/05/13 | Off Market | $600,000 | -- | -- |
| 06/24/2013 06/24/13 | For Sale | $630,000 | -- | $243 / Sq Ft |
Tax History Compared to Growth
Tax History
| Year | Tax Paid | Tax Assessment Tax Assessment Total Assessment is a certain percentage of the fair market value that is determined by local assessors to be the total taxable value of land and additions on the property. | Land | Improvement |
|---|---|---|---|---|
| 2025 | $7,768 | $735,518 | $257,432 | $478,086 |
| 2024 | $7,768 | $721,096 | $252,384 | $468,712 |
| 2023 | $7,651 | $706,957 | $247,435 | $459,522 |
| 2022 | $7,486 | $693,095 | $242,583 | $450,512 |
| 2021 | $7,478 | $679,504 | $237,826 | $441,678 |
| 2020 | $7,274 | $672,536 | $235,387 | $437,149 |
| 2019 | $7,248 | $659,349 | $230,772 | $428,577 |
| 2018 | $7,069 | $646,421 | $226,247 | $420,174 |
| 2017 | $6,864 | $633,746 | $221,811 | $411,935 |
| 2016 | $6,622 | $621,320 | $217,462 | $403,858 |
| 2015 | $6,545 | $611,988 | $214,196 | $397,792 |
| 2014 | $6,377 | $600,000 | $210,000 | $390,000 |
Agents Affiliated with this Home
-
Fernando Ayala

Seller's Agent in 2025
Fernando Ayala
REAL ESTATE HOUND
(909) 625-4663
21 in this area
102 Total Sales
-
Adolfo Paz

Seller's Agent in 2013
Adolfo Paz
KELLER WILLIAMS REALTY COLLEGE PARK
(626) 786-5158
1 in this area
29 Total Sales
-
Dale Freitas

Buyer's Agent in 2013
Dale Freitas
DALE FREITAS REALTY
(909) 591-1155
4 in this area
63 Total Sales
Map
Source: California Regional Multiple Listing Service (CRMLS)
MLS Number: CV13121006
APN: 1043-221-17
- 2225 N 1st Ave
- 362 Revere St
- 271 Ashbury Ln
- 211 Deborah Ct
- 275 E 24th St
- 0 Vista Dr
- 880 E 24th St
- 2112 N Vallejo Way
- 2421 Cliff Rd
- 2485 San Mateo Dr
- 701 W 24th St
- 2335 N San Antonio Ave
- 872 Deborah St
- 251 Miramar St
- 2525 Jonquil Dr
- 895 W 23rd St
- 1938 N Quince Way
- 2304 Rosedale Curve
- 2509 Euclid Crescent E
- 454 Miramar St
