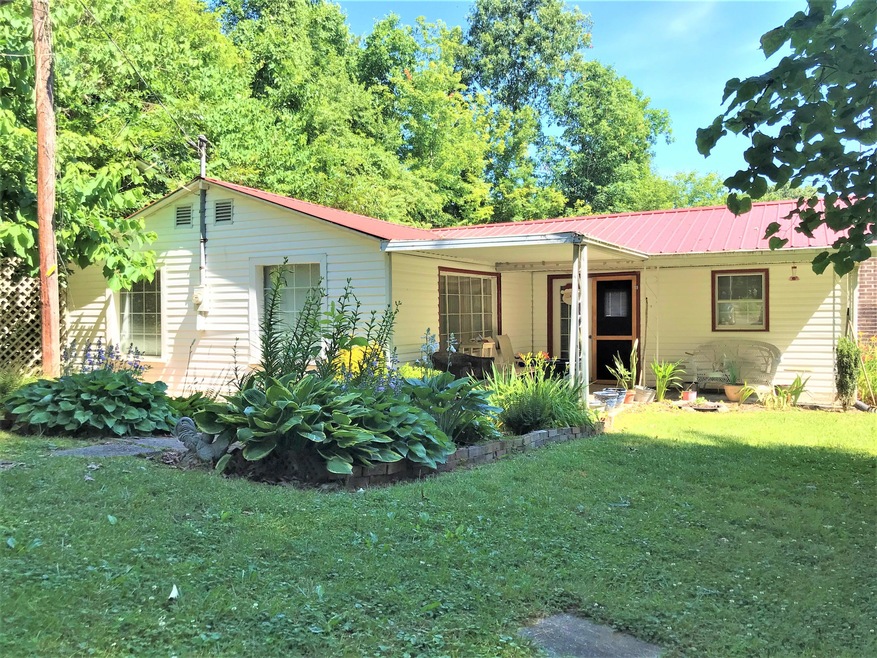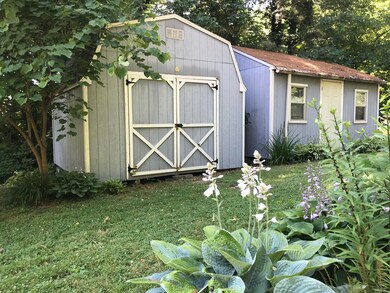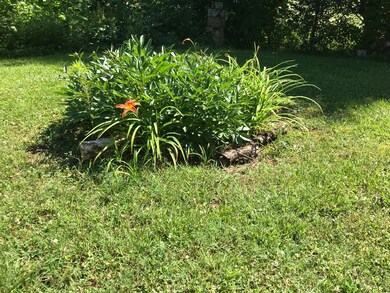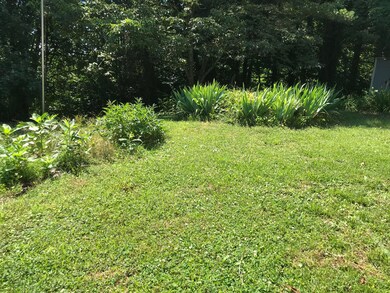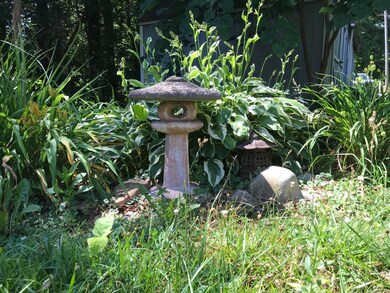
2244 Old State Route 34 Limestone, TN 37681
Estimated Value: $215,000 - $276,000
Highlights
- Deck
- Covered patio or porch
- Laundry Room
- Cottage
- Paneling
- Pasture
About This Home
As of November 2021Vintage 1950 farmhouse on 2.38 acres near Jonesborough and Johnson City. Welcoming living room with gas insert, handsome brick hearth, large dine-in kitchen and laundry rooms, plus a huge gallery room great for large gatherings or as an office or studio. Interior decor of the home is not updated but seller has completed several functional/maintenance updates. Newer roof and attic insulation, some windows, bathroom toilet & sink and hot water tank all recently replaced with pex plumbing. Shady covered front porch to relax and enjoy, and a covered back porch and also an open back deck, all nestled in the trees for complete privacy. Large 2 car covered parking area out front, plus 2 large storage sheds. The information contained in this listing has been obtained from 3rd parties and tax records. All information pertaining to this property must be INDEPENDENTLY VERIFIED BY BUYER.
Last Buyer's Agent
GRAHAM WITHERSPOON
KW Johnson City

Home Details
Home Type
- Single Family
Est. Annual Taxes
- $869
Year Built
- Built in 1950
Lot Details
- 2.38 Acre Lot
- Lot Has A Rolling Slope
- Property is in average condition
Parking
- 2 Carport Spaces
Home Design
- Cottage
- Metal Roof
- Vinyl Siding
Interior Spaces
- 1,422 Sq Ft Home
- 1-Story Property
- Paneling
- Electric Range
Flooring
- Carpet
- Vinyl
Bedrooms and Bathrooms
- 2 Bedrooms
- 1 Full Bathroom
Laundry
- Laundry Room
- Washer and Electric Dryer Hookup
Outdoor Features
- Deck
- Covered patio or porch
- Shed
Schools
- West View Elementary And Middle School
- David Crockett High School
Farming
- Pasture
Utilities
- Central Heating and Cooling System
- Heat Pump System
- Septic Tank
Community Details
- FHA/VA Approved Complex
Listing and Financial Details
- Assessor Parcel Number 081 010.00
Ownership History
Purchase Details
Home Financials for this Owner
Home Financials are based on the most recent Mortgage that was taken out on this home.Purchase Details
Home Financials for this Owner
Home Financials are based on the most recent Mortgage that was taken out on this home.Purchase Details
Similar Homes in Limestone, TN
Home Values in the Area
Average Home Value in this Area
Purchase History
| Date | Buyer | Sale Price | Title Company |
|---|---|---|---|
| Freelove Jeri S | $167,500 | Accommodation | |
| Salfen Steven R | $63,000 | -- | |
| Harris Sandra J | $70,000 | -- |
Mortgage History
| Date | Status | Borrower | Loan Amount |
|---|---|---|---|
| Open | Freelove Jeri S | $159,125 | |
| Previous Owner | Salfen Steven Rodney | $11,300 | |
| Previous Owner | Salfen Steven R | $63,000 |
Property History
| Date | Event | Price | Change | Sq Ft Price |
|---|---|---|---|---|
| 11/05/2021 11/05/21 | Sold | $167,500 | -4.3% | $118 / Sq Ft |
| 09/29/2021 09/29/21 | Pending | -- | -- | -- |
| 09/09/2021 09/09/21 | For Sale | $175,000 | -- | $123 / Sq Ft |
Tax History Compared to Growth
Tax History
| Year | Tax Paid | Tax Assessment Tax Assessment Total Assessment is a certain percentage of the fair market value that is determined by local assessors to be the total taxable value of land and additions on the property. | Land | Improvement |
|---|---|---|---|---|
| 2024 | $869 | $50,800 | $11,175 | $39,625 |
| 2022 | $430 | $20,000 | $6,875 | $13,125 |
| 2021 | $430 | $20,000 | $6,875 | $13,125 |
| 2020 | $430 | $20,000 | $6,875 | $13,125 |
| 2019 | $443 | $20,000 | $6,875 | $13,125 |
| 2018 | $443 | $18,625 | $6,875 | $11,750 |
| 2017 | $443 | $18,625 | $6,875 | $11,750 |
| 2016 | $443 | $18,625 | $6,875 | $11,750 |
| 2015 | $369 | $18,625 | $6,875 | $11,750 |
| 2014 | $369 | $18,625 | $6,875 | $11,750 |
Agents Affiliated with this Home
-
Sheila Ryan
S
Seller's Agent in 2021
Sheila Ryan
CENTURY 21 LEGACY
(423) 754-4251
63 Total Sales
-

Buyer's Agent in 2021
GRAHAM WITHERSPOON
KW Johnson City
(423) 967-3188
102 Total Sales
Map
Source: Tennessee/Virginia Regional MLS
MLS Number: 9928366
APN: 081-010.00
- 2154 Old State Route 34
- 106 Matthews Mill Rd
- 194 Washington College Rd
- 108 Stayers Ln
- 1086 Quaker Run
- 369 Bill Rd W
- 127 Rauhof Rd
- 214 Telford New Victory Rd
- 114 Telford New Victory Rd
- 000 Saults Rd
- 502 Telford New Victory Rd
- 1624 Old State Route 34
- Tbd Paynetown Rd
- 173 Paynetown Rd
- 1545 Old State Route 34
- 0 Armentrout Rd
- 0.00 Oj Campbell Rd
- 0 Armentout Rd
- 169 Paynetown Rd
- 328 Telford Rd
- 2244 Old State Route 34
- 2235 Old State Route 34
- 2235 Old State Route 34
- 2281 Old State Route 34
- 135 Campbell Cir
- 2194 Old State Route 34
- 530 Newt Good Rd
- 570 Newt Good Rd
- 2294 Old State Route 34
- 532 Newt Good Rd
- 2291 Old State Route 34
- 534 Newt Good Rd
- 538 Newt Good Rd
- 544 Newt Good Rd
- 556 Newt Good Rd
- 520 Newt Good Rd
- 2153 Old State Route 34
- 590 Newt Good Rd
- 600 Newt Good Rd
- 138 Farmington Heights Rd
