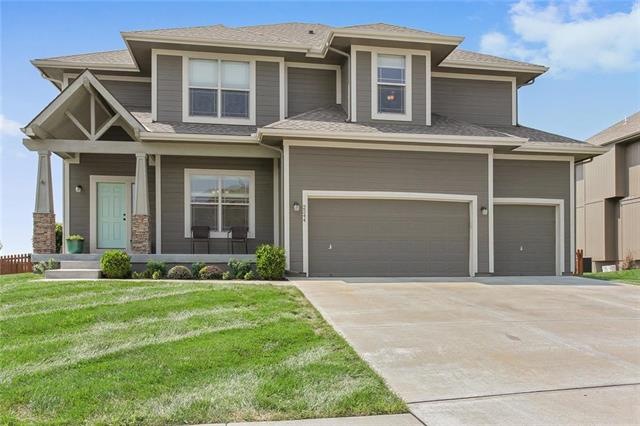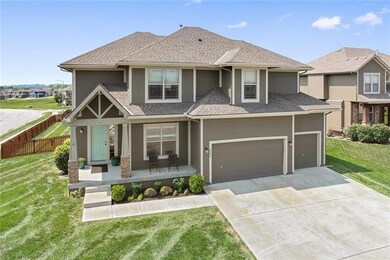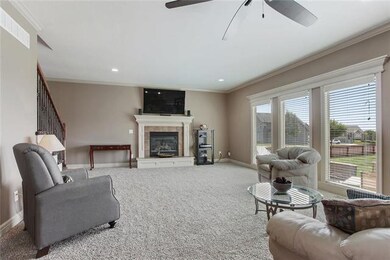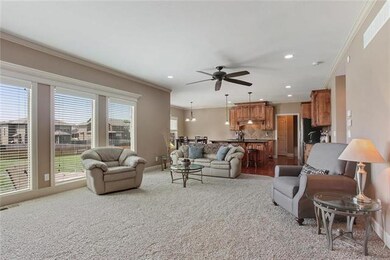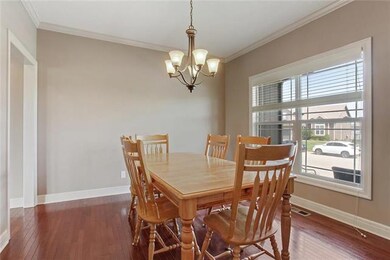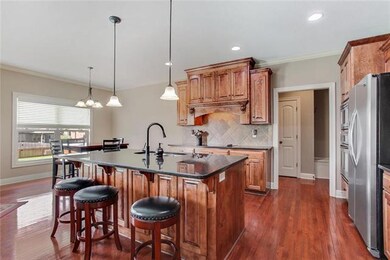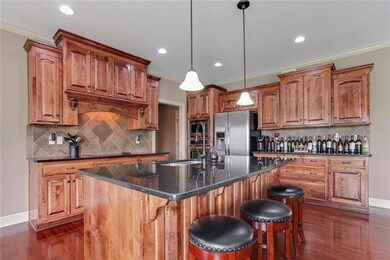
2244 SW Hawk View Rd Lees Summit, MO 64082
Lee's Summit NeighborhoodHighlights
- Vaulted Ceiling
- Traditional Architecture
- Whirlpool Bathtub
- Hawthorn Hill Elementary School Rated A
- Wood Flooring
- Granite Countertops
About This Home
As of December 2021Buyer Bonus! Ask your agent for details! LIKE NEW Beautiful 2-Story home in Eagle Creek! 4 bedrooms, 3 full/2 half bath, 3 car garage. All counters are granite, kitchen and bathrooms. Each bedroom has a bathroom attached! Finished basement has an egress window-could be the 5th bedroom! You won't believe the size of the bedrooms - EXTRA LARGE! Bedroom level laundry. Fenced yard w/ irrigation system. Interior has NEW paint and carpet! Exterior was painted in 2016. BIG corner lot with fenced backyard! Garage is 29x21. Fridge/Washer & Dryer all STAY! All measurements and square footage are approximate.
Last Agent to Sell the Property
Realty Executives License #2006026618 Listed on: 08/24/2018

Home Details
Home Type
- Single Family
Est. Annual Taxes
- $5,315
Year Built
- Built in 2009
Lot Details
- 0.32 Acre Lot
- Wood Fence
HOA Fees
- $33 Monthly HOA Fees
Parking
- 3 Car Attached Garage
- Garage Door Opener
Home Design
- Traditional Architecture
- Composition Roof
- Board and Batten Siding
Interior Spaces
- Wet Bar: Granite Counters, Hardwood, Ceiling Fan(s), Ceramic Tiles, Shower Only, Double Vanity, Separate Shower And Tub, Carpet, Walk-In Closet(s), Cathedral/Vaulted Ceiling, Pantry, All Window Coverings
- Built-In Features: Granite Counters, Hardwood, Ceiling Fan(s), Ceramic Tiles, Shower Only, Double Vanity, Separate Shower And Tub, Carpet, Walk-In Closet(s), Cathedral/Vaulted Ceiling, Pantry, All Window Coverings
- Vaulted Ceiling
- Ceiling Fan: Granite Counters, Hardwood, Ceiling Fan(s), Ceramic Tiles, Shower Only, Double Vanity, Separate Shower And Tub, Carpet, Walk-In Closet(s), Cathedral/Vaulted Ceiling, Pantry, All Window Coverings
- Skylights
- Thermal Windows
- Shades
- Plantation Shutters
- Drapes & Rods
- Mud Room
- Living Room with Fireplace
- Formal Dining Room
- Home Security System
Kitchen
- Breakfast Area or Nook
- Electric Oven or Range
- Dishwasher
- Stainless Steel Appliances
- Kitchen Island
- Granite Countertops
- Laminate Countertops
- Disposal
Flooring
- Wood
- Wall to Wall Carpet
- Linoleum
- Laminate
- Stone
- Ceramic Tile
- Luxury Vinyl Plank Tile
- Luxury Vinyl Tile
Bedrooms and Bathrooms
- 4 Bedrooms
- Cedar Closet: Granite Counters, Hardwood, Ceiling Fan(s), Ceramic Tiles, Shower Only, Double Vanity, Separate Shower And Tub, Carpet, Walk-In Closet(s), Cathedral/Vaulted Ceiling, Pantry, All Window Coverings
- Walk-In Closet: Granite Counters, Hardwood, Ceiling Fan(s), Ceramic Tiles, Shower Only, Double Vanity, Separate Shower And Tub, Carpet, Walk-In Closet(s), Cathedral/Vaulted Ceiling, Pantry, All Window Coverings
- Double Vanity
- Whirlpool Bathtub
- Bathtub with Shower
Laundry
- Laundry Room
- Washer
Finished Basement
- Basement Fills Entire Space Under The House
- Sump Pump
- Basement Window Egress
Outdoor Features
- Enclosed patio or porch
- Playground
Schools
- Hawthorn Hills Elementary School
- Lee's Summit West High School
Utilities
- Central Air
- Heating System Uses Natural Gas
Listing and Financial Details
- Assessor Parcel Number 69-220-29-07-00-0-00-000
Community Details
Overview
- Eagle Creek Subdivision
Recreation
- Community Pool
Ownership History
Purchase Details
Home Financials for this Owner
Home Financials are based on the most recent Mortgage that was taken out on this home.Purchase Details
Home Financials for this Owner
Home Financials are based on the most recent Mortgage that was taken out on this home.Purchase Details
Home Financials for this Owner
Home Financials are based on the most recent Mortgage that was taken out on this home.Purchase Details
Home Financials for this Owner
Home Financials are based on the most recent Mortgage that was taken out on this home.Similar Homes in Lees Summit, MO
Home Values in the Area
Average Home Value in this Area
Purchase History
| Date | Type | Sale Price | Title Company |
|---|---|---|---|
| Warranty Deed | -- | Continental Title Company | |
| Warranty Deed | -- | Continental Title | |
| Warranty Deed | -- | Coffelt Land Title Inc | |
| Special Warranty Deed | -- | None Available |
Mortgage History
| Date | Status | Loan Amount | Loan Type |
|---|---|---|---|
| Open | $436,500 | New Conventional | |
| Previous Owner | $274,900 | New Conventional | |
| Previous Owner | $284,400 | New Conventional | |
| Previous Owner | $215,000 | New Conventional | |
| Previous Owner | $24,300 | Credit Line Revolving | |
| Previous Owner | $218,500 | New Conventional | |
| Previous Owner | $216,500 | New Conventional | |
| Previous Owner | $205,560 | Construction |
Property History
| Date | Event | Price | Change | Sq Ft Price |
|---|---|---|---|---|
| 12/03/2021 12/03/21 | Sold | -- | -- | -- |
| 10/07/2021 10/07/21 | Pending | -- | -- | -- |
| 10/04/2021 10/04/21 | Price Changed | $450,000 | -2.2% | $132 / Sq Ft |
| 09/22/2021 09/22/21 | For Sale | $459,950 | 0.0% | $135 / Sq Ft |
| 09/17/2021 09/17/21 | Pending | -- | -- | -- |
| 09/15/2021 09/15/21 | For Sale | $459,950 | +25.0% | $135 / Sq Ft |
| 03/04/2019 03/04/19 | Sold | -- | -- | -- |
| 01/09/2019 01/09/19 | Pending | -- | -- | -- |
| 11/14/2018 11/14/18 | Price Changed | $368,000 | -0.5% | $112 / Sq Ft |
| 10/04/2018 10/04/18 | Price Changed | $369,900 | -1.4% | $112 / Sq Ft |
| 08/24/2018 08/24/18 | For Sale | $375,000 | -- | $114 / Sq Ft |
Tax History Compared to Growth
Tax History
| Year | Tax Paid | Tax Assessment Tax Assessment Total Assessment is a certain percentage of the fair market value that is determined by local assessors to be the total taxable value of land and additions on the property. | Land | Improvement |
|---|---|---|---|---|
| 2024 | $7,033 | $98,116 | $19,361 | $78,755 |
| 2023 | $7,033 | $98,117 | $12,303 | $85,814 |
| 2022 | $5,844 | $72,390 | $16,027 | $56,363 |
| 2021 | $5,965 | $72,390 | $16,027 | $56,363 |
| 2020 | $6,014 | $72,277 | $16,027 | $56,250 |
| 2019 | $5,850 | $72,277 | $16,027 | $56,250 |
| 2018 | $1,738,845 | $60,940 | $7,882 | $53,058 |
| 2017 | $5,315 | $60,940 | $7,882 | $53,058 |
| 2016 | $4,960 | $56,297 | $8,569 | $47,728 |
| 2014 | $4,782 | $53,200 | $8,556 | $44,644 |
Agents Affiliated with this Home
-
Meagan Kang

Seller's Agent in 2021
Meagan Kang
Sold in KC LLC
(913) 451-6767
25 in this area
69 Total Sales
-
Gary Kerley

Buyer's Agent in 2021
Gary Kerley
RE/MAX Elite, REALTORS
(816) 522-1533
52 in this area
663 Total Sales
-
Lisa Larson

Seller's Agent in 2019
Lisa Larson
Realty Executives
(816) 305-6313
48 in this area
229 Total Sales
-
Jessica Peters

Buyer's Agent in 2019
Jessica Peters
Platinum Realty LLC
(816) 274-1785
20 in this area
114 Total Sales
Map
Source: Heartland MLS
MLS Number: 2126532
APN: 69-220-29-07-00-0-00-000
- 2228 SW Hawkview Rd
- 2208 SW Hawk View Rd
- 2401 SW Hickory Ln
- 2357 SW Current Ct
- 2219 SW Rambling Vine Rd
- 2420 SW Golden Eagle Rd
- 2517 SW Current Ln
- 2101 SW Post Oak Rd
- 2132 SW Wheatfield Ct
- 2610 SW Firefly Ln
- 2623 SW Tracker Ln
- 2627 SW Tracker Ln
- 2631 SW Tracker Ln
- 2202 SW Hook Farm Dr
- 2622 SW Firefly Ln
- 2630 SW Firefly Ln
- 2611 SW Firefly Ln
- 2615 SW Firefly Ln
- 2623 SW Firefly Ln
- 2619 SW Firefly Ln
