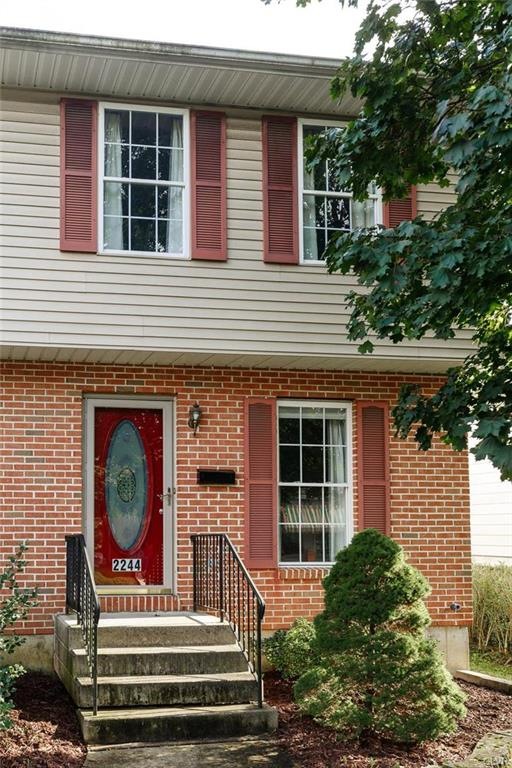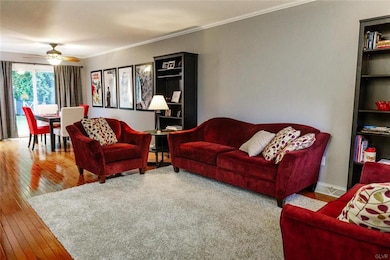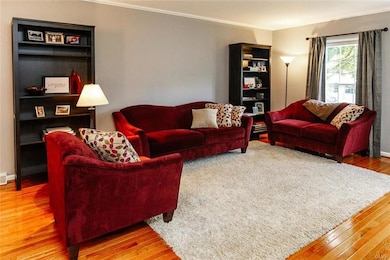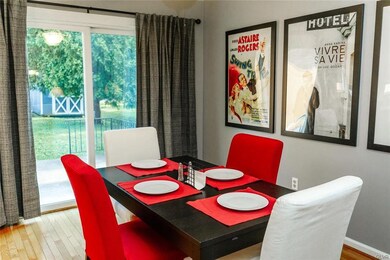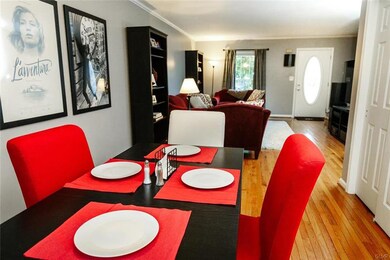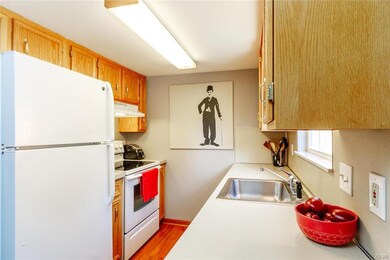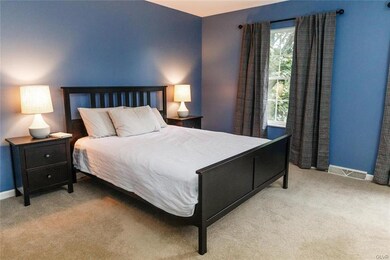
2244 W Walnut St Allentown, PA 18104
West End Allentown NeighborhoodHighlights
- Colonial Architecture
- Porch
- Shed
- Wood Flooring
- Patio
- Forced Air Heating and Cooling System
About This Home
As of October 2023This lovely home has it all! A great flr plan for entertaining, nice architectural features & cosmetics, and a wonderful location near parks, schools, restaurants, shopping, hospitals, & major thoroughfares. Gleaming hardwood floors beckon as you enter this nicely maintained home. You will love the soft neutral wall colors & ambiance of the spacious LR and DR as you entertain your guests or spend a quiet evening at home. Step saving kitchen with five year old appliances. After a long day's work, enjoy a relaxing bath in the jetted tub in the main bath & then retire to the 14 x 14 MBR with your favorite book before nodding off. Two additional bedrooms, both nicely painted with large closets. Carpeting upstairs is 5 years old. Clean lower level for your "hobby cave" and good storage. Electric hot water heater updated as well. Finally a nice patio off the kitchen to entertain your friends and 2 car parking pad for your Prius & SUV! Beautiful home that you will love!
Last Buyer's Agent
Barbara Panik
IronValley RE of Lehigh Valley
Townhouse Details
Home Type
- Townhome
Est. Annual Taxes
- $3,540
Year Built
- Built in 1995
Lot Details
- 33 Sq Ft Lot
- Lot Dimensions are 27 x 120
- Level Lot
Home Design
- Semi-Detached or Twin Home
- Colonial Architecture
- Brick Exterior Construction
- Asphalt Roof
- Vinyl Construction Material
Interior Spaces
- 1,224 Sq Ft Home
- 2-Story Property
- Window Screens
- Dining Room
- Basement Fills Entire Space Under The House
Kitchen
- Electric Oven
- <<selfCleaningOvenToken>>
- Dishwasher
Flooring
- Wood
- Wall to Wall Carpet
- Tile
Bedrooms and Bathrooms
- 3 Bedrooms
Laundry
- Laundry on lower level
- Washer and Dryer Hookup
Home Security
Parking
- On-Street Parking
- Off-Street Parking
Outdoor Features
- Patio
- Shed
- Porch
Schools
- Union Terrace Elementary School
- Raub Middle School
- Wm. Allen High School
Utilities
- Forced Air Heating and Cooling System
- Heat Pump System
- 101 to 200 Amp Service
- Electric Water Heater
- Cable TV Available
Listing and Financial Details
- Assessor Parcel Number 549626228819001
Ownership History
Purchase Details
Home Financials for this Owner
Home Financials are based on the most recent Mortgage that was taken out on this home.Purchase Details
Purchase Details
Home Financials for this Owner
Home Financials are based on the most recent Mortgage that was taken out on this home.Purchase Details
Home Financials for this Owner
Home Financials are based on the most recent Mortgage that was taken out on this home.Purchase Details
Purchase Details
Home Financials for this Owner
Home Financials are based on the most recent Mortgage that was taken out on this home.Purchase Details
Similar Homes in Allentown, PA
Home Values in the Area
Average Home Value in this Area
Purchase History
| Date | Type | Sale Price | Title Company |
|---|---|---|---|
| Deed | $265,000 | Trident Land Transfer | |
| Quit Claim Deed | -- | Premier Abstract Co Ltd | |
| Deed | $150,000 | Nationwide Title Clearing | |
| Special Warranty Deed | $108,000 | -- | |
| Sheriffs Deed | -- | -- | |
| Deed | $163,000 | None Available | |
| Deed | $77,500 | -- |
Mortgage History
| Date | Status | Loan Amount | Loan Type |
|---|---|---|---|
| Previous Owner | $0 | Commercial | |
| Previous Owner | $120,000 | New Conventional | |
| Previous Owner | $104,760 | New Conventional | |
| Previous Owner | $104,760 | New Conventional | |
| Previous Owner | $39,600 | Unknown | |
| Previous Owner | $32,600 | Stand Alone Second | |
| Previous Owner | $130,400 | Unknown |
Property History
| Date | Event | Price | Change | Sq Ft Price |
|---|---|---|---|---|
| 10/16/2023 10/16/23 | Sold | $265,000 | +2.0% | $217 / Sq Ft |
| 09/27/2023 09/27/23 | Pending | -- | -- | -- |
| 09/21/2023 09/21/23 | For Sale | $259,900 | +73.3% | $212 / Sq Ft |
| 11/14/2018 11/14/18 | Sold | $150,000 | -2.3% | $123 / Sq Ft |
| 10/03/2018 10/03/18 | Pending | -- | -- | -- |
| 09/27/2018 09/27/18 | For Sale | $153,500 | +42.1% | $125 / Sq Ft |
| 06/05/2013 06/05/13 | Sold | $108,000 | -14.2% | $88 / Sq Ft |
| 04/15/2013 04/15/13 | Pending | -- | -- | -- |
| 02/19/2013 02/19/13 | For Sale | $125,900 | -- | $103 / Sq Ft |
Tax History Compared to Growth
Tax History
| Year | Tax Paid | Tax Assessment Tax Assessment Total Assessment is a certain percentage of the fair market value that is determined by local assessors to be the total taxable value of land and additions on the property. | Land | Improvement |
|---|---|---|---|---|
| 2025 | $4,085 | $124,400 | $12,800 | $111,600 |
| 2024 | $4,085 | $124,400 | $12,800 | $111,600 |
| 2023 | $4,085 | $124,400 | $12,800 | $111,600 |
| 2022 | $3,943 | $124,400 | $111,600 | $12,800 |
| 2021 | $3,866 | $124,400 | $12,800 | $111,600 |
| 2020 | $3,766 | $124,400 | $12,800 | $111,600 |
| 2019 | $3,705 | $124,400 | $12,800 | $111,600 |
| 2018 | $3,452 | $124,400 | $12,800 | $111,600 |
| 2017 | $3,366 | $124,400 | $12,800 | $111,600 |
| 2016 | -- | $124,400 | $12,800 | $111,600 |
| 2015 | -- | $124,400 | $12,800 | $111,600 |
| 2014 | -- | $124,400 | $12,800 | $111,600 |
Agents Affiliated with this Home
-
Shannon Lefevre
S
Seller's Agent in 2023
Shannon Lefevre
IronValley RE of Lehigh Valley
(610) 390-1527
7 in this area
104 Total Sales
-
Mary Sollenberger

Buyer's Agent in 2023
Mary Sollenberger
Realty One Group Supreme
(610) 844-4123
5 in this area
53 Total Sales
-
Patricia Heine

Seller's Agent in 2018
Patricia Heine
BHHS Fox & Roach
(610) 282-3254
3 in this area
84 Total Sales
-
B
Buyer's Agent in 2018
Barbara Panik
IronValley RE of Lehigh Valley
-
Dale Kessler

Seller's Agent in 2013
Dale Kessler
Realty 365
(484) 707-3201
6 in this area
272 Total Sales
Map
Source: Greater Lehigh Valley REALTORS®
MLS Number: 591130
APN: 549626228819-1
- 429 S Berks St
- 1840 W Turner St
- 330 S 18th St
- 418 S 18th St
- 226 N 27th St
- 314 S Saint Cloud St
- 871 Robin Hood Dr
- 2730 W Chew St Unit 2736
- 43 N 17th St
- 2705 Gordon St
- 2895 Hamilton Blvd Unit 104
- 812 Miller St
- 2707 W Liberty St Unit 2709
- 2441 W Tilghman St
- 120 S Rush St
- 321 N West St
- 732 N Saint Lucas St
- 1859 Sherwood Cir
- 525-527 N Main St
- 525 N Main St Unit 527
