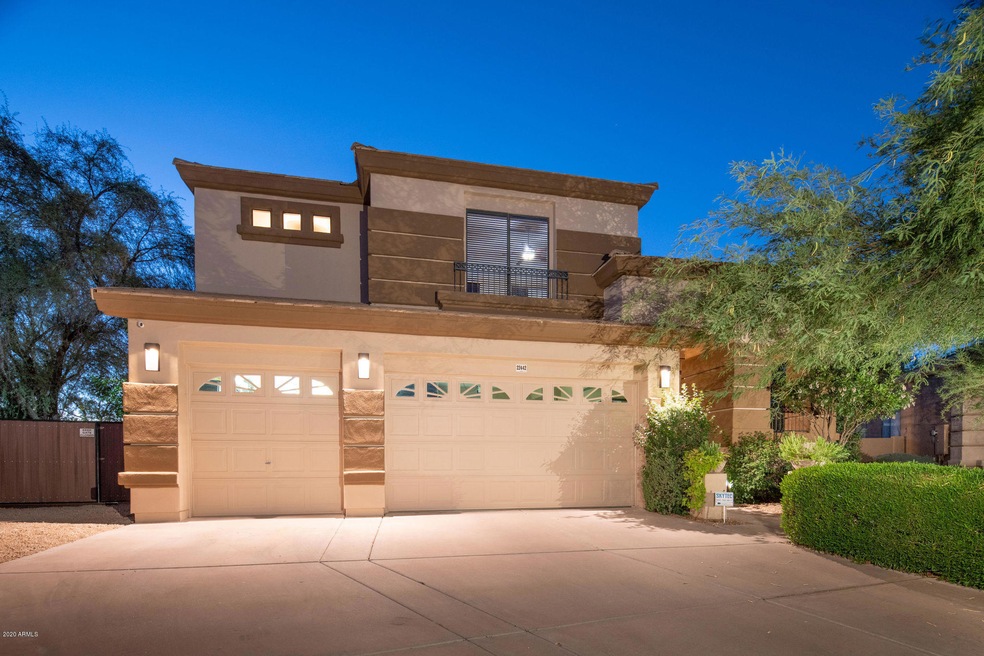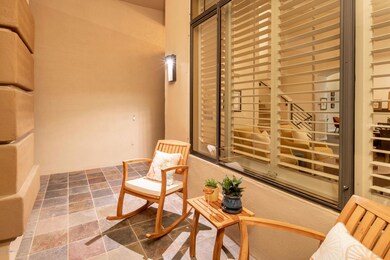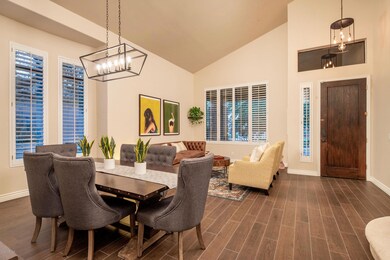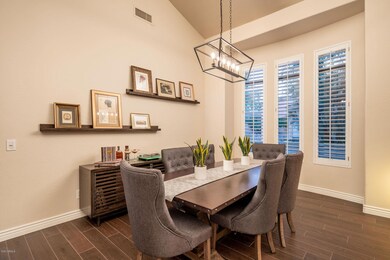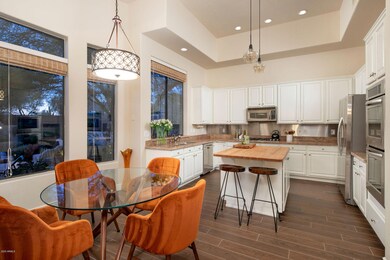
22442 N 48th St Phoenix, AZ 85054
Desert Ridge NeighborhoodHighlights
- Play Pool
- Solar Power System
- Family Room with Fireplace
- Desert Trails Elementary School Rated A
- 0.28 Acre Lot
- Vaulted Ceiling
About This Home
As of August 2020The front porch welcomes you into this stunning home that is loaded with upgrades and boasts a great ambiance & vibe. At every turn there are perfectly appointed upgrades-wood plank tile floors, new carpet, new interior/exterior paint, wood shutters, Dacor Gas cooktop, KitchenAid appliances, granite counters & butcher block island, stainless steel backsplash, wet bar with refrigerator & so much more! The master suite with sitting area features a barn door to the bath & custom walk-in closet. The back yard oasis is a rare find! It's a huge yard with Pebble-Tec pool & waterfall, large covered patio, built-in BBQ, Kiva fireplace, plenty of deck area for lounging, turf play area and lush landscaping. Ideal location with Desert Ridge amenities-golf, spas, shopping, & dining! Paradise Found!
Last Agent to Sell the Property
Realty ONE Group License #SA574028000 Listed on: 07/12/2020
Last Buyer's Agent
Terri Wagner
eXp Realty License #SA574439000

Home Details
Home Type
- Single Family
Est. Annual Taxes
- $4,139
Year Built
- Built in 1997
Lot Details
- 0.28 Acre Lot
- Block Wall Fence
- Artificial Turf
- Corner Lot
- Front and Back Yard Sprinklers
- Sprinklers on Timer
HOA Fees
- $37 Monthly HOA Fees
Parking
- 3 Car Direct Access Garage
- Garage Door Opener
Home Design
- Santa Barbara Architecture
- Wood Frame Construction
- Tile Roof
- Stucco
Interior Spaces
- 2,917 Sq Ft Home
- 2-Story Property
- Wet Bar
- Vaulted Ceiling
- Ceiling Fan
- Gas Fireplace
- Double Pane Windows
- Tinted Windows
- Solar Screens
- Family Room with Fireplace
- 2 Fireplaces
- Security System Owned
Kitchen
- Eat-In Kitchen
- Breakfast Bar
- Gas Cooktop
- Built-In Microwave
- Kitchen Island
- Granite Countertops
Flooring
- Carpet
- Tile
Bedrooms and Bathrooms
- 4 Bedrooms
- Remodeled Bathroom
- Primary Bathroom is a Full Bathroom
- 3 Bathrooms
- Dual Vanity Sinks in Primary Bathroom
- Hydromassage or Jetted Bathtub
- Bathtub With Separate Shower Stall
Eco-Friendly Details
- Solar Power System
Outdoor Features
- Play Pool
- Balcony
- Covered patio or porch
- Outdoor Fireplace
- Outdoor Storage
- Built-In Barbecue
- Playground
Schools
- Desert Trails Elementary School
- Explorer Middle School
- Pinnacle High School
Utilities
- Zoned Heating and Cooling System
- Heating System Uses Natural Gas
- Water Softener
- High Speed Internet
- Cable TV Available
Listing and Financial Details
- Legal Lot and Block 95 / 3000
- Assessor Parcel Number 212-32-853
Community Details
Overview
- Association fees include ground maintenance
- 1St Service Residntl Association, Phone Number (480) 551-4300
- Built by Elliott Homes
- Desert Ridge Parcel 4.17 Subdivision
Recreation
- Bike Trail
Ownership History
Purchase Details
Home Financials for this Owner
Home Financials are based on the most recent Mortgage that was taken out on this home.Purchase Details
Purchase Details
Purchase Details
Home Financials for this Owner
Home Financials are based on the most recent Mortgage that was taken out on this home.Purchase Details
Purchase Details
Purchase Details
Home Financials for this Owner
Home Financials are based on the most recent Mortgage that was taken out on this home.Purchase Details
Purchase Details
Purchase Details
Purchase Details
Purchase Details
Purchase Details
Home Financials for this Owner
Home Financials are based on the most recent Mortgage that was taken out on this home.Purchase Details
Home Financials for this Owner
Home Financials are based on the most recent Mortgage that was taken out on this home.Similar Homes in the area
Home Values in the Area
Average Home Value in this Area
Purchase History
| Date | Type | Sale Price | Title Company |
|---|---|---|---|
| Warranty Deed | $640,000 | Fidelity Natl Ttl Agcy Inc | |
| Interfamily Deed Transfer | -- | None Available | |
| Interfamily Deed Transfer | -- | None Available | |
| Warranty Deed | $517,000 | Lawyers Title Of Arizona Inc | |
| Cash Sale Deed | $390,000 | First American Title Ins Co | |
| Trustee Deed | $472,500 | Accommodation | |
| Warranty Deed | $477,000 | Capital Title Agency Inc | |
| Quit Claim Deed | -- | -- | |
| Interfamily Deed Transfer | -- | -- | |
| Interfamily Deed Transfer | $305,768 | First American Title | |
| Interfamily Deed Transfer | -- | -- | |
| Interfamily Deed Transfer | -- | -- | |
| Cash Sale Deed | $161,500 | Security Title Agency | |
| Warranty Deed | $255,854 | Security Title Agency |
Mortgage History
| Date | Status | Loan Amount | Loan Type |
|---|---|---|---|
| Open | $122,250 | New Conventional | |
| Closed | $122,250 | New Conventional | |
| Closed | $47,454 | Credit Line Revolving | |
| Open | $510,400 | New Conventional | |
| Previous Owner | $465,300 | New Conventional | |
| Previous Owner | $40,557 | Unknown | |
| Previous Owner | $468,800 | Unknown | |
| Previous Owner | $117,200 | Stand Alone Second | |
| Previous Owner | $381,600 | New Conventional | |
| Previous Owner | $212,200 | New Conventional | |
| Closed | $95,400 | No Value Available |
Property History
| Date | Event | Price | Change | Sq Ft Price |
|---|---|---|---|---|
| 08/17/2020 08/17/20 | Sold | $640,000 | 0.0% | $219 / Sq Ft |
| 07/13/2020 07/13/20 | Pending | -- | -- | -- |
| 07/10/2020 07/10/20 | For Sale | $640,000 | +23.8% | $219 / Sq Ft |
| 01/08/2016 01/08/16 | Sold | $517,000 | -2.1% | $177 / Sq Ft |
| 05/14/2015 05/14/15 | Pending | -- | -- | -- |
| 04/27/2015 04/27/15 | Price Changed | $528,000 | -1.9% | $181 / Sq Ft |
| 04/16/2015 04/16/15 | Price Changed | $538,000 | -2.2% | $184 / Sq Ft |
| 04/03/2015 04/03/15 | Price Changed | $550,000 | 0.0% | $189 / Sq Ft |
| 04/03/2015 04/03/15 | For Sale | $549,900 | -- | $189 / Sq Ft |
Tax History Compared to Growth
Tax History
| Year | Tax Paid | Tax Assessment Tax Assessment Total Assessment is a certain percentage of the fair market value that is determined by local assessors to be the total taxable value of land and additions on the property. | Land | Improvement |
|---|---|---|---|---|
| 2025 | $4,424 | $50,472 | -- | -- |
| 2024 | $4,319 | $48,069 | -- | -- |
| 2023 | $4,319 | $62,010 | $12,400 | $49,610 |
| 2022 | $4,269 | $47,600 | $9,520 | $38,080 |
| 2021 | $4,284 | $44,180 | $8,830 | $35,350 |
| 2020 | $4,133 | $42,930 | $8,580 | $34,350 |
| 2019 | $4,139 | $41,920 | $8,380 | $33,540 |
| 2018 | $3,984 | $40,280 | $8,050 | $32,230 |
| 2017 | $3,794 | $39,110 | $7,820 | $31,290 |
| 2016 | $3,720 | $38,150 | $7,630 | $30,520 |
| 2015 | $3,416 | $37,000 | $7,400 | $29,600 |
Agents Affiliated with this Home
-
Holly Henbest

Seller's Agent in 2020
Holly Henbest
Realty One Group
(480) 266-8785
39 in this area
175 Total Sales
-
Thomas Henbest

Seller Co-Listing Agent in 2020
Thomas Henbest
Realty One Group
(480) 323-0751
18 in this area
57 Total Sales
-
T
Buyer's Agent in 2020
Terri Wagner
eXp Realty
-
Jeffrey Sibbach

Buyer Co-Listing Agent in 2020
Jeffrey Sibbach
eXp Realty
(602) 329-9732
17 in this area
768 Total Sales
-
Alexandria Cooper
A
Seller's Agent in 2016
Alexandria Cooper
HomeSmart
(623) 889-7100
23 Total Sales
-
N
Buyer's Agent in 2016
Non-MLS Agent
Non-MLS Office
Map
Source: Arizona Regional Multiple Listing Service (ARMLS)
MLS Number: 6101954
APN: 212-32-853
- 22436 N 48th St
- 22432 N 48th St
- 4817 E Cielo Grande Ave
- 4843 E Estevan Rd
- 4635 E Patrick Ln
- 22925 N 46th St
- 22236 N 48th St
- 22232 N 48th St
- 5014 E Kirkland Rd
- 4834 E Robin Ln
- 4516 E Walter Way
- 4616 E Vista Bonita Dr
- 4615 E Navigator Ln
- 4511 E Kirkland Rd
- 5234 E Estevan Rd
- 4535 E Navigator Ln
- 4630 E Navigator Ln
- 22432 N 52nd Place
- 23126 N 45th Place
- 4635 E Casitas Del Rio Dr
