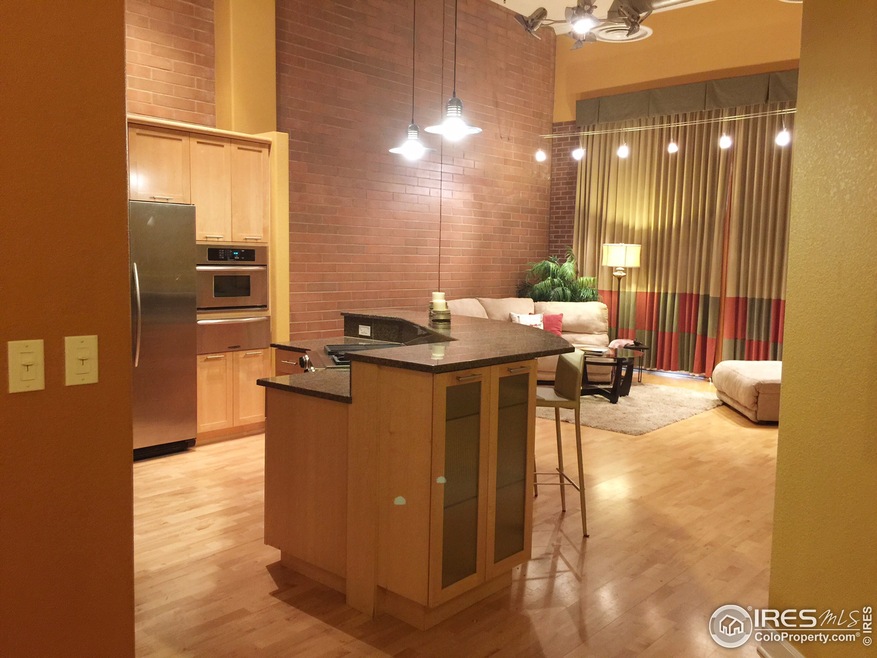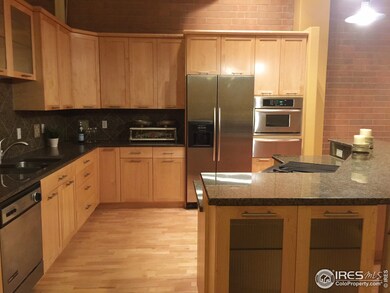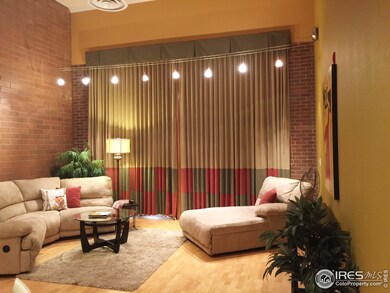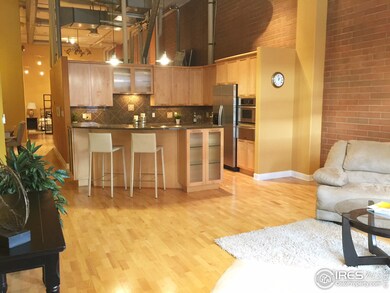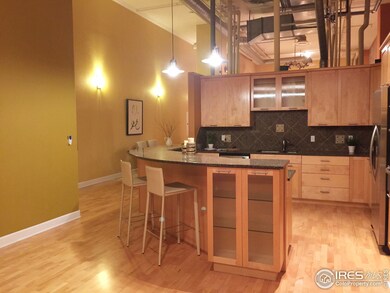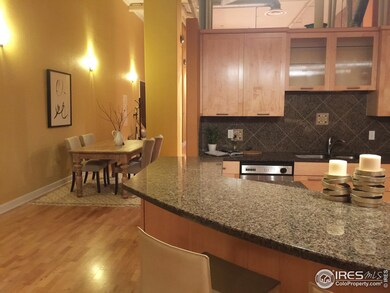
2245 Blake St Unit B Denver, CO 80205
Lower Downtown NeighborhoodHighlights
- Fitness Center
- Spa
- Cathedral Ceiling
- East High School Rated A
- Open Floorplan
- Wood Flooring
About This Home
As of November 2021Urban Loft living. 1st Floor with patio to Blake. High ceilings. Upgraded appliances and finishes. Extra parking space on long term lease and assignable to new owner (two parking total). Plan attached for making a private bedroom, closet and storage loft. Plan also improves entry experience and circulation.
Last Agent to Sell the Property
Kevin M. Hart
IRESis Trial Version
Last Buyer's Agent
Shellee Scherr
Signature Realty Inc.
Townhouse Details
Home Type
- Townhome
Est. Annual Taxes
- $2,120
Year Built
- Built in 2000
HOA Fees
- $410 Monthly HOA Fees
Parking
- 1 Car Garage
- Garage Door Opener
Home Design
- Brick Veneer
- Rubber Roof
Interior Spaces
- 1,383 Sq Ft Home
- 5 Levels or More
- Open Floorplan
- Cathedral Ceiling
- Window Treatments
- Wood Flooring
Kitchen
- Double Oven
- Down Draft Cooktop
- Microwave
- Kitchen Island
Bedrooms and Bathrooms
- 1 Bedroom
- 1 Full Bathroom
- Steam Shower
- Spa Bath
Laundry
- Dryer
- Washer
Outdoor Features
- Spa
- Balcony
Utilities
- Heat Pump System
- Underground Utilities
- High Speed Internet
- Cable TV Available
Additional Features
- Level Entry For Accessibility
- No Units Located Below
Listing and Financial Details
- Assessor Parcel Number 227903085
Community Details
Overview
- Association fees include common amenities, trash, snow removal, ground maintenance, security, management, utilities, maintenance structure, water/sewer, heat
- Stecks Add To Denver Subdivision
- 5-Story Property
Amenities
- Elevator
Recreation
- Fitness Center
Map
Home Values in the Area
Average Home Value in this Area
Property History
| Date | Event | Price | Change | Sq Ft Price |
|---|---|---|---|---|
| 11/12/2021 11/12/21 | Sold | $569,000 | -1.9% | $411 / Sq Ft |
| 10/20/2021 10/20/21 | Pending | -- | -- | -- |
| 10/20/2021 10/20/21 | For Sale | $580,000 | +6.4% | $419 / Sq Ft |
| 03/12/2021 03/12/21 | Sold | $545,000 | -0.9% | $394 / Sq Ft |
| 02/09/2021 02/09/21 | Pending | -- | -- | -- |
| 01/22/2021 01/22/21 | For Sale | $550,000 | +62.2% | $398 / Sq Ft |
| 01/28/2019 01/28/19 | Off Market | $339,000 | -- | -- |
| 08/26/2016 08/26/16 | Sold | $339,000 | -14.5% | $245 / Sq Ft |
| 08/25/2016 08/25/16 | Pending | -- | -- | -- |
| 11/01/2015 11/01/15 | For Sale | $396,500 | -- | $287 / Sq Ft |
Tax History
| Year | Tax Paid | Tax Assessment Tax Assessment Total Assessment is a certain percentage of the fair market value that is determined by local assessors to be the total taxable value of land and additions on the property. | Land | Improvement |
|---|---|---|---|---|
| 2024 | $2,714 | $34,270 | $3,580 | $30,690 |
| 2023 | $2,655 | $34,270 | $3,580 | $30,690 |
| 2022 | $2,492 | $31,330 | $3,720 | $27,610 |
| 2021 | $2,405 | $32,230 | $3,830 | $28,400 |
| 2020 | $2,312 | $31,160 | $3,830 | $27,330 |
| 2019 | $2,247 | $31,160 | $3,830 | $27,330 |
| 2018 | $2,318 | $29,960 | $2,440 | $27,520 |
| 2017 | $2,311 | $29,960 | $2,440 | $27,520 |
| 2016 | $2,718 | $33,330 | $2,555 | $30,775 |
| 2015 | $2,604 | $33,330 | $2,555 | $30,775 |
| 2014 | $2,120 | $25,520 | $852 | $24,668 |
Mortgage History
| Date | Status | Loan Amount | Loan Type |
|---|---|---|---|
| Open | $175,000 | New Conventional | |
| Previous Owner | $419,457 | New Conventional | |
| Previous Owner | $350,000 | New Conventional | |
| Previous Owner | $305,100 | New Conventional | |
| Previous Owner | $262,500 | New Conventional | |
| Previous Owner | $100,000 | Unknown | |
| Previous Owner | $62,700 | Credit Line Revolving | |
| Previous Owner | $320,000 | Unknown | |
| Previous Owner | $239,500 | No Value Available |
Deed History
| Date | Type | Sale Price | Title Company |
|---|---|---|---|
| Warranty Deed | $569,000 | Land Title Guarantee Company | |
| Warranty Deed | $545,000 | Heritage Title Company | |
| Interfamily Deed Transfer | -- | Stewart Title | |
| Special Warranty Deed | $339,000 | Heritage Title Co | |
| Warranty Deed | $328,200 | Fidelity National Title Insu | |
| Warranty Deed | $369,000 | None Available | |
| Quit Claim Deed | -- | -- | |
| Warranty Deed | $317,125 | -- | |
| Quit Claim Deed | -- | -- |
Similar Homes in Denver, CO
Source: IRES MLS
MLS Number: 778588
APN: 2279-03-085
- 2245 Blake St Unit E
- 2245 Blake St Unit L, M, N
- 2261 Blake St Unit 1H
- 2261 Blake St
- 2345 Walnut St Unit 24
- 2441 N Broadway Unit 113
- 2400 N Broadway Unit 5
- 1940 Blake St Unit 300
- 2500 Walnut St Unit 201
- 2500 Walnut St Unit 106
- 2451 Lawrence St Unit 2
- 1901 Wazee St Unit 312
- 1901 Wazee St Unit 807
- 1901 Wazee St Unit 1020
- 1901 Wazee St Unit 304
- 1901 Wazee St Unit 305
- 1901 Wazee St Unit 1401
- 1901 Wazee St Unit 719
- 1901 Wazee St Unit 910
- 2560 Blake St Unit 101
