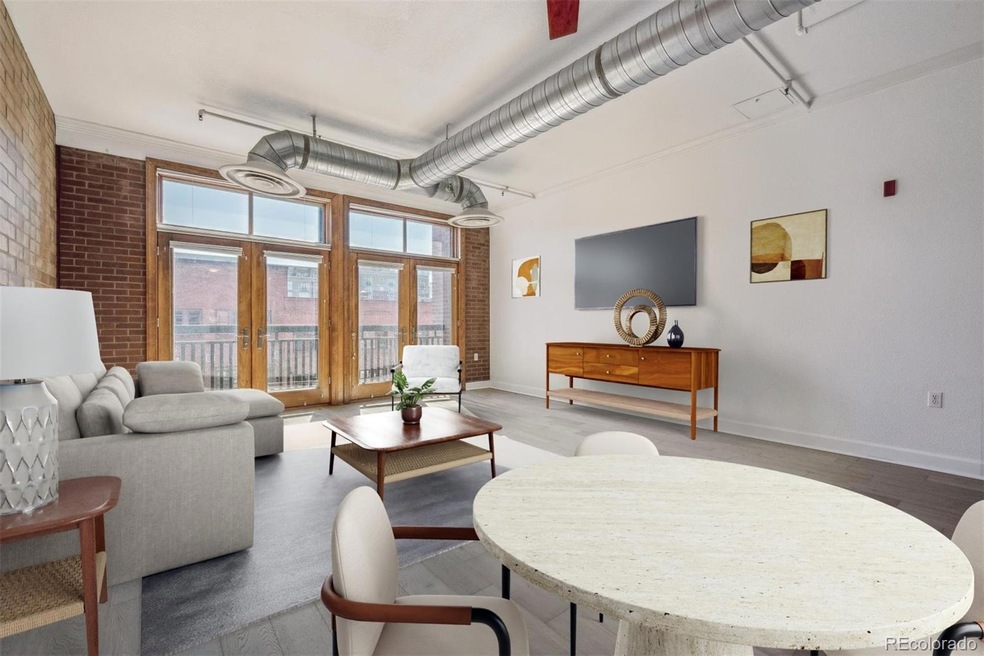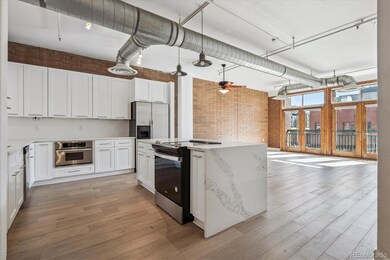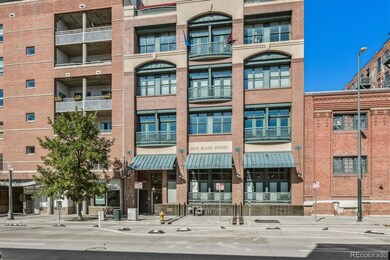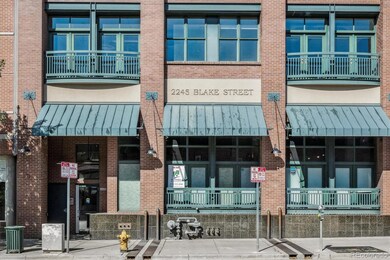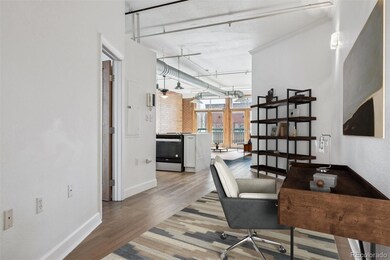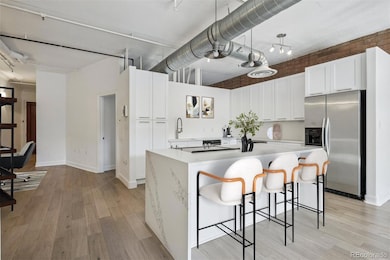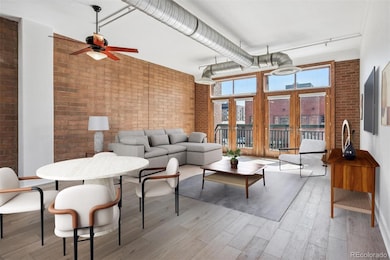2245 Blake St Unit F Denver, CO 80205
Lower Downtown NeighborhoodEstimated payment $3,518/month
Highlights
- Fitness Center
- City View
- Wood Flooring
- East High School Rated A
- Open Floorplan
- High Ceiling
About This Home
Live where Denver comes alive. Nestled in the heart of the city’s most dynamic neighborhood, this beautifully updated loft offers the ultimate in style, comfort, and walkability. Located directly across from Coors Field and the Cherry Cricket, and just steps from top restaurants, nightlife, and entertainment venues, you’re perfectly positioned to enjoy everything LoDo has to offer. The open, light-filled layout with French doors overlooking vibrant Blake Street makes the living space feel expansive, wood floors and brick walls add warmth and give a nod to the history of the neighborhood. The new kitchen features soft-close cabinetry, quartz counters, stainless appliances and a center island open to the living/dining area. There is a private bedroom with walk-in closet with custom built-ins and a 5-piece bath includes a soaking tub, steam shower, and dual vanity. Plenty of space off the entry for an office/desk area. In-unit laundry is an added convenience. An indoor secured parking space is included with this home. Enjoy the in-building fitness center and rooftop terrace. Whether you're entertaining, relaxing, or heading out to the game, this move-in-ready loft is your perfect downtown retreat!
Listing Agent
RE/MAX Professionals Brokerage Email: RPALESE@CLASSICNHS.COM,303-522-5550 License #040004568 Listed on: 10/16/2025

Property Details
Home Type
- Condominium
Est. Annual Taxes
- $2,391
Year Built
- Built in 2000 | Remodeled
Lot Details
- Two or More Common Walls
- East Facing Home
HOA Fees
- $697 Monthly HOA Fees
Parking
- Subterranean Parking
Home Design
- Entry on the 2nd floor
- Brick Exterior Construction
- Frame Construction
- Concrete Block And Stucco Construction
Interior Spaces
- 1,095 Sq Ft Home
- 1-Story Property
- Open Floorplan
- High Ceiling
- Ceiling Fan
- Double Pane Windows
- Window Treatments
- Entrance Foyer
- Living Room
- Home Office
- City Views
Kitchen
- Range
- Microwave
- Dishwasher
- Kitchen Island
- Quartz Countertops
- Tile Countertops
- Disposal
Flooring
- Wood
- Tile
Bedrooms and Bathrooms
- 1 Main Level Bedroom
- Walk-In Closet
- 1 Full Bathroom
Laundry
- Laundry in unit
- Dryer
- Washer
Home Security
Schools
- Gilpin Elementary School
- Whittier E-8 Middle School
- East High School
Utilities
- Forced Air Heating and Cooling System
- High Speed Internet
- Cable TV Available
Additional Features
- Smoke Free Home
- Balcony
Listing and Financial Details
- Assessor Parcel Number 2279-03-089
Community Details
Overview
- Association fees include heat, insurance, internet, maintenance structure, sewer, trash, water
- 2245 Blake Street Condominium Association c/o M&M Association, Phone Number (866) 611-5864
- Mid-Rise Condominium
- Lodo Subdivision
Recreation
- Fitness Center
Security
- Fire and Smoke Detector
Map
Home Values in the Area
Average Home Value in this Area
Tax History
| Year | Tax Paid | Tax Assessment Tax Assessment Total Assessment is a certain percentage of the fair market value that is determined by local assessors to be the total taxable value of land and additions on the property. | Land | Improvement |
|---|---|---|---|---|
| 2024 | $2,391 | $30,190 | $2,830 | $27,360 |
| 2023 | $2,339 | $30,190 | $2,830 | $27,360 |
| 2022 | $2,079 | $26,140 | $2,930 | $23,210 |
| 2021 | $2,006 | $26,890 | $3,020 | $23,870 |
| 2020 | $2,033 | $27,400 | $3,020 | $24,380 |
| 2019 | $1,976 | $27,400 | $3,020 | $24,380 |
| 2018 | $2,071 | $26,770 | $1,920 | $24,850 |
| 2017 | $2,065 | $26,770 | $1,920 | $24,850 |
| 2016 | $2,431 | $29,810 | $2,014 | $27,796 |
| 2015 | $2,329 | $29,810 | $2,014 | $27,796 |
| 2014 | $1,762 | $21,220 | $669 | $20,551 |
Property History
| Date | Event | Price | List to Sale | Price per Sq Ft |
|---|---|---|---|---|
| 10/16/2025 10/16/25 | For Sale | $498,000 | -- | $455 / Sq Ft |
Purchase History
| Date | Type | Sale Price | Title Company |
|---|---|---|---|
| Warranty Deed | $369,500 | North American Title Ins Co | |
| Warranty Deed | $294,980 | -- |
Mortgage History
| Date | Status | Loan Amount | Loan Type |
|---|---|---|---|
| Open | $295,600 | New Conventional | |
| Previous Owner | $200,000 | No Value Available | |
| Closed | $80,250 | No Value Available |
Source: REcolorado®
MLS Number: 1625436
APN: 2279-03-089
- 2245 Blake St Unit D
- 2245 Blake St Unit E
- 2229 Blake St Unit 402
- 2229 Blake St Unit 503
- 2229 Blake St Unit 505
- 2261 Blake St Unit 5H
- 2261 Blake St Unit 4D
- 2261 Blake St Unit 3E
- 2400 N Broadway Unit 4
- 1940 Blake St Unit 301
- 1940 Blake St Unit 300
- 2500 Walnut St Unit 201
- 2500 Walnut St Unit 202
- 1901 Wazee St Unit 620
- 1901 Wazee St Unit 507
- 1901 Wazee St Unit 304
- 1901 Wazee St Unit 311
- 1901 Wazee St Unit 807
- 1901 Wazee St Unit 704
- 1901 Wazee St Unit 707
- 2261 Blake St Unit 2G
- 2120 Blake St
- 2200 Market St
- 2101 Market St
- 1601 Park Ave Unit 102
- 2300 Walnut St
- 2401 Blake St
- 1451 24th St Unit 1409.1412506
- 1451 24th St Unit 1185.1412507
- 1451 24th St Unit 1111.1412500
- 1451 24th St Unit 1282.1412502
- 1451 24th St Unit 1290.1412504
- 1451 24th St Unit 1211.1412508
- 1451 24th St Unit 1237.1412501
- 1451 24th St Unit 1490.1412509
- 1451 24th St Unit 1333.1412505
- 1451 24th St Unit 1387.1412503
- 1451 24th St
- 2500 Broadway
- 2100 Delgany St
