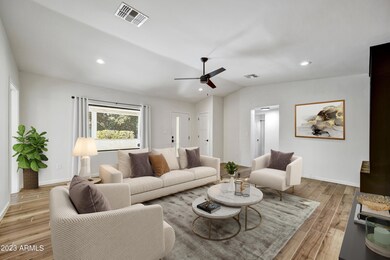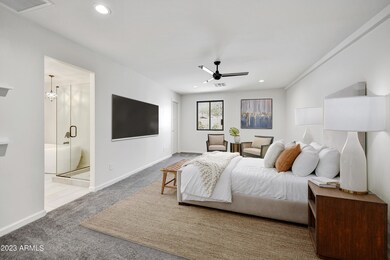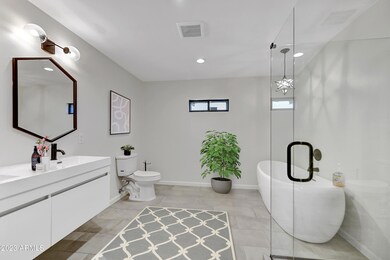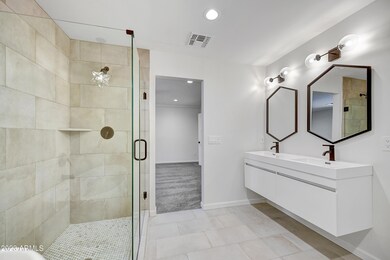
2246 E Clarendon Ave Phoenix, AZ 85016
Camelback East Village NeighborhoodHighlights
- RV Gated
- Contemporary Architecture
- Corner Lot
- Phoenix Coding Academy Rated A
- Vaulted Ceiling
- No HOA
About This Home
As of May 2023Location, Location, Location!! Perfect home just outside of Arcadia in the high demand area of Loma Linda. Just down the street from one of the highest demand schools in the area and just minutes away from some of the best restaurants, shopping in the entire valley. Perfect location for getting to everything including downtown Phoenix, international airport, concerts and more. This area near the Biltmore is surrounded by multi-million $ homes. Seller just took a job outside the city and has priced for immediate sale. Super hip, slick and cool finishes with newer master suite, split floorpan and massive eat-in kitchen which is great for entertaining friends and family. You are going to love the large, fenced yard on a corner lot. Fido will be so happy you chose this home- wow!! Let's go!!!
Last Agent to Sell the Property
Compass Brokerage Phone: 4803907609 License #BR029608000

Co-Listed By
Jessica Curtis
Elite Partners Brokerage Phone: 4803907609 License #SA677076000
Home Details
Home Type
- Single Family
Est. Annual Taxes
- $2,636
Year Built
- Built in 1950
Lot Details
- 6,098 Sq Ft Lot
- Block Wall Fence
- Artificial Turf
- Corner Lot
- Sprinklers on Timer
Home Design
- Contemporary Architecture
- Wood Frame Construction
- Composition Roof
- Block Exterior
- Stucco
Interior Spaces
- 2,247 Sq Ft Home
- 1-Story Property
- Vaulted Ceiling
- Ceiling Fan
- Double Pane Windows
- Solar Screens
Kitchen
- Breakfast Bar
- Kitchen Island
Flooring
- Carpet
- Tile
Bedrooms and Bathrooms
- 4 Bedrooms
- Remodeled Bathroom
- Primary Bathroom is a Full Bathroom
- 2 Bathrooms
- Dual Vanity Sinks in Primary Bathroom
- Bathtub With Separate Shower Stall
Parking
- 4 Open Parking Spaces
- Side or Rear Entrance to Parking
- RV Gated
Outdoor Features
- Covered patio or porch
- Outdoor Storage
Schools
- Loma Linda Elementary School
- Camelback High School
Utilities
- Central Air
- Heating Available
- High Speed Internet
- Cable TV Available
Additional Features
- No Interior Steps
- Property is near a bus stop
Listing and Financial Details
- Tax Lot 88
- Assessor Parcel Number 119-20-105
Community Details
Overview
- No Home Owners Association
- Association fees include no fees
- Built by Custom
- Meredith Square Subdivision
Recreation
- Bike Trail
Ownership History
Purchase Details
Home Financials for this Owner
Home Financials are based on the most recent Mortgage that was taken out on this home.Purchase Details
Home Financials for this Owner
Home Financials are based on the most recent Mortgage that was taken out on this home.Purchase Details
Home Financials for this Owner
Home Financials are based on the most recent Mortgage that was taken out on this home.Purchase Details
Home Financials for this Owner
Home Financials are based on the most recent Mortgage that was taken out on this home.Purchase Details
Home Financials for this Owner
Home Financials are based on the most recent Mortgage that was taken out on this home.Purchase Details
Purchase Details
Purchase Details
Purchase Details
Home Financials for this Owner
Home Financials are based on the most recent Mortgage that was taken out on this home.Map
Home Values in the Area
Average Home Value in this Area
Purchase History
| Date | Type | Sale Price | Title Company |
|---|---|---|---|
| Warranty Deed | $659,000 | Navi Title Agency | |
| Warranty Deed | $457,000 | Empire West Title Agency Llc | |
| Warranty Deed | $245,500 | Fidelity National Title Agen | |
| Special Warranty Deed | -- | None Available | |
| Cash Sale Deed | $170,000 | Old Republic Title Agency | |
| Interfamily Deed Transfer | -- | Clear Title Agency Of Arizon | |
| Cash Sale Deed | $38,000 | Clear Title Agency Of Arizon | |
| Trustee Deed | $56,017 | Accommodation | |
| Interfamily Deed Transfer | -- | Great Amer Title Agency Inc |
Mortgage History
| Date | Status | Loan Amount | Loan Type |
|---|---|---|---|
| Open | $626,050 | New Conventional | |
| Previous Owner | $119,395,000 | Loan Amount Between One & Nine Billion | |
| Previous Owner | $11,939,500 | Purchase Money Mortgage | |
| Previous Owner | $130,000 | Unknown |
Property History
| Date | Event | Price | Change | Sq Ft Price |
|---|---|---|---|---|
| 05/16/2023 05/16/23 | Sold | $659,000 | 0.0% | $293 / Sq Ft |
| 04/10/2023 04/10/23 | Pending | -- | -- | -- |
| 04/03/2023 04/03/23 | For Sale | $659,000 | +44.2% | $293 / Sq Ft |
| 11/14/2018 11/14/18 | Sold | $457,000 | -1.7% | $206 / Sq Ft |
| 10/05/2018 10/05/18 | For Sale | $464,900 | +89.4% | $209 / Sq Ft |
| 12/05/2017 12/05/17 | Sold | $245,500 | +2.7% | $137 / Sq Ft |
| 10/28/2017 10/28/17 | Pending | -- | -- | -- |
| 10/12/2017 10/12/17 | For Sale | $239,000 | 0.0% | $134 / Sq Ft |
| 07/21/2016 07/21/16 | Rented | $1,520 | 0.0% | -- |
| 07/07/2016 07/07/16 | Under Contract | -- | -- | -- |
| 07/06/2016 07/06/16 | For Rent | $1,520 | +10.5% | -- |
| 10/09/2013 10/09/13 | Rented | $1,375 | -3.2% | -- |
| 09/24/2013 09/24/13 | Under Contract | -- | -- | -- |
| 09/10/2013 09/10/13 | For Rent | $1,420 | 0.0% | -- |
| 07/10/2013 07/10/13 | Sold | $170,000 | +0.1% | $95 / Sq Ft |
| 06/19/2013 06/19/13 | Pending | -- | -- | -- |
| 06/17/2013 06/17/13 | For Sale | $169,900 | -- | $95 / Sq Ft |
Tax History
| Year | Tax Paid | Tax Assessment Tax Assessment Total Assessment is a certain percentage of the fair market value that is determined by local assessors to be the total taxable value of land and additions on the property. | Land | Improvement |
|---|---|---|---|---|
| 2025 | $2,452 | $21,352 | -- | -- |
| 2024 | $2,423 | $20,336 | -- | -- |
| 2023 | $2,423 | $45,600 | $9,120 | $36,480 |
| 2022 | $2,636 | $34,460 | $6,890 | $27,570 |
| 2021 | $2,701 | $31,180 | $6,230 | $24,950 |
| 2020 | $2,635 | $28,300 | $5,660 | $22,640 |
| 2019 | $2,616 | $25,520 | $5,100 | $20,420 |
| 2018 | $2,562 | $22,530 | $4,500 | $18,030 |
| 2017 | $2,463 | $21,180 | $4,230 | $16,950 |
| 2016 | $2,368 | $18,780 | $3,750 | $15,030 |
| 2015 | $2,203 | $17,960 | $3,590 | $14,370 |
About the Listing Agent

David Rucker is a Arizona native, a product of two school teachers, educating clients on the best strategies and solutions for over 30 years. The Rucker Group is focused on customer care and listening to what your needs are so they can collectively supply the best workable solutions. Their skilled team of top producers has aligned themselves with the best home selling process in the industry and knows how to execute and deliver the best results for you.
David thrives in complex
David's Other Listings
Source: Arizona Regional Multiple Listing Service (ARMLS)
MLS Number: 6536619
APN: 119-20-105
- 2231 E Weldon Ave
- 2320 E Whitton Ave
- 2225 E Whitton Ave
- 2146 E Whitton Ave
- 3502 N 22nd St
- 2450 E Clarendon Ave
- 2418 E Amelia Ave
- 2202 E Osborn Rd
- 2301 E Osborn Rd
- 2124 E Osborn Rd
- 2320 E Mulberry Dr
- 2009 E Clarendon Ave
- 2318 E Flower St
- 3331 N 24th Place
- 2008 E Mitchell Dr
- 2336 E Flower St
- 1926 E Clarendon Ave
- 4225 N 21st St Unit 22
- 4225 N 21st St Unit 26
- 2022 E Mulberry Dr






