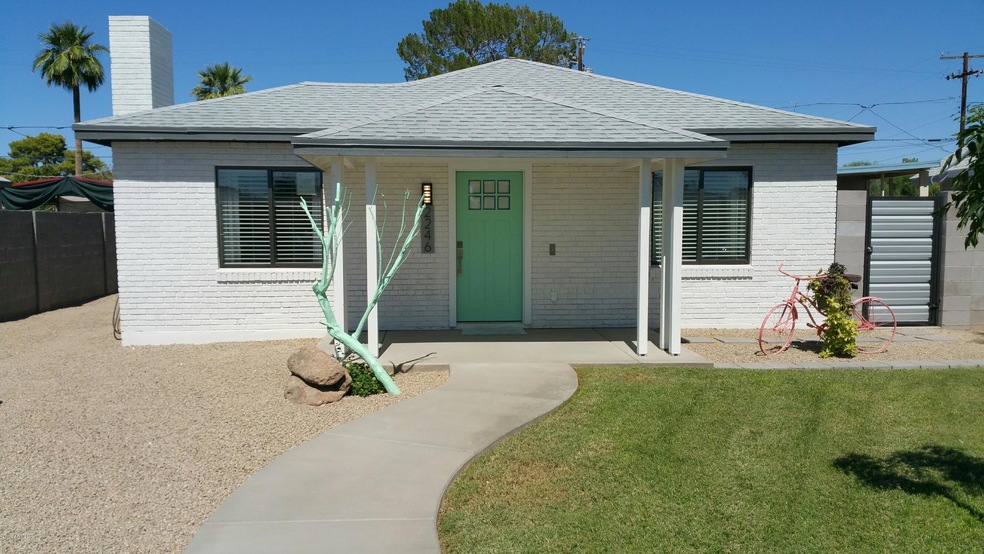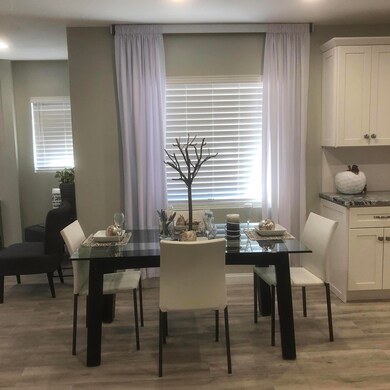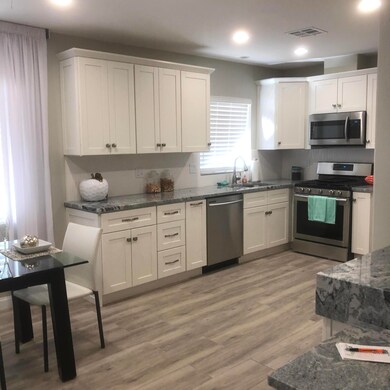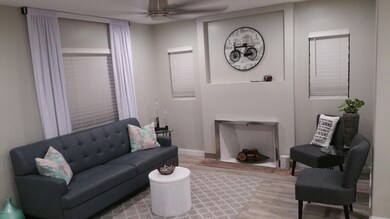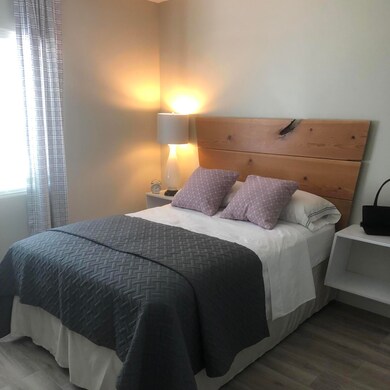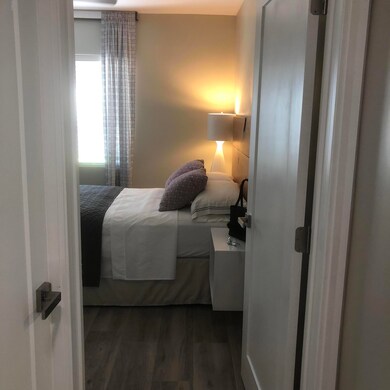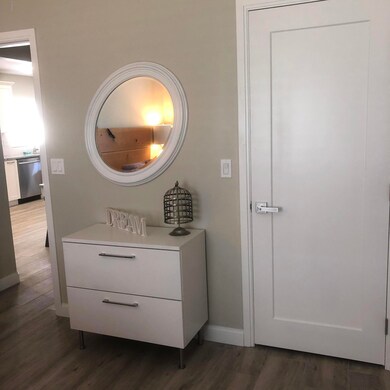
2246 E Yale St Phoenix, AZ 85006
Highlights
- Gated Parking
- Contemporary Architecture
- Private Yard
- Phoenix Coding Academy Rated A
- Granite Countertops
- No HOA
About This Home
As of June 2025Amazing Remodel- Artist created this new home with everything updated including ELECTRICAL, HVAC, PLUMBING, NEW ROOF- Kitchen has all new appliances, solid core cabinets, granite counter tops, custom trim through out - over the top detail- also home includes a workshop/office space in back of home that could easily become a guest property. Owner had architect involved that permitted addition. Permits and blueprints available. Huge Lot to expand.
Home Details
Home Type
- Single Family
Est. Annual Taxes
- $490
Year Built
- Built in 1940
Lot Details
- 6,630 Sq Ft Lot
- Wood Fence
- Private Yard
- Grass Covered Lot
Home Design
- Contemporary Architecture
- Brick Exterior Construction
- Composition Roof
Interior Spaces
- 1,039 Sq Ft Home
- 1-Story Property
- Ceiling Fan
- Low Emissivity Windows
- Living Room with Fireplace
- Tile Flooring
- Washer and Dryer Hookup
Kitchen
- <<builtInMicrowave>>
- Granite Countertops
Bedrooms and Bathrooms
- 2 Bedrooms
- Remodeled Bathroom
- Primary Bathroom is a Full Bathroom
- 1 Bathroom
Parking
- 4 Open Parking Spaces
- Side or Rear Entrance to Parking
- Gated Parking
Accessible Home Design
- No Interior Steps
Outdoor Features
- Covered patio or porch
- Outdoor Storage
Schools
- Creighton Elementary School
- William T Machan Elementary Middle School
- Camelback High School
Utilities
- Cooling Available
- Heating Available
- High Speed Internet
Community Details
- No Home Owners Association
- Association fees include no fees
- Greenfield Gardens Blks 6, 7 Subdivision
Listing and Financial Details
- Legal Lot and Block 4 / 7
- Assessor Parcel Number 117-08-136
Ownership History
Purchase Details
Home Financials for this Owner
Home Financials are based on the most recent Mortgage that was taken out on this home.Purchase Details
Home Financials for this Owner
Home Financials are based on the most recent Mortgage that was taken out on this home.Purchase Details
Home Financials for this Owner
Home Financials are based on the most recent Mortgage that was taken out on this home.Purchase Details
Similar Homes in Phoenix, AZ
Home Values in the Area
Average Home Value in this Area
Purchase History
| Date | Type | Sale Price | Title Company |
|---|---|---|---|
| Warranty Deed | $430,000 | Driggs Title Agency | |
| Warranty Deed | $298,000 | Great American Title Agency | |
| Warranty Deed | $135,000 | North American Title Company | |
| Deed Of Distribution | -- | None Available |
Mortgage History
| Date | Status | Loan Amount | Loan Type |
|---|---|---|---|
| Open | $344,000 | New Conventional | |
| Previous Owner | $50,000 | New Conventional | |
| Previous Owner | $258,300 | New Conventional | |
| Previous Owner | $253,300 | New Conventional | |
| Previous Owner | $119,000 | Stand Alone First |
Property History
| Date | Event | Price | Change | Sq Ft Price |
|---|---|---|---|---|
| 06/27/2025 06/27/25 | Sold | $430,000 | -3.4% | $426 / Sq Ft |
| 06/10/2025 06/10/25 | Pending | -- | -- | -- |
| 05/25/2025 05/25/25 | For Sale | $445,000 | +49.3% | $441 / Sq Ft |
| 10/31/2019 10/31/19 | Sold | $298,000 | 0.0% | $287 / Sq Ft |
| 09/22/2019 09/22/19 | For Sale | $298,000 | -- | $287 / Sq Ft |
Tax History Compared to Growth
Tax History
| Year | Tax Paid | Tax Assessment Tax Assessment Total Assessment is a certain percentage of the fair market value that is determined by local assessors to be the total taxable value of land and additions on the property. | Land | Improvement |
|---|---|---|---|---|
| 2025 | $515 | $4,485 | -- | -- |
| 2024 | $509 | $4,272 | -- | -- |
| 2023 | $509 | $26,800 | $5,360 | $21,440 |
| 2022 | $487 | $21,050 | $4,210 | $16,840 |
| 2021 | $506 | $19,420 | $3,880 | $15,540 |
| 2020 | $493 | $16,610 | $3,320 | $13,290 |
| 2019 | $490 | $13,510 | $2,700 | $10,810 |
| 2018 | $479 | $13,070 | $2,610 | $10,460 |
| 2017 | $1,296 | $11,270 | $2,250 | $9,020 |
| 2016 | $441 | $7,280 | $1,450 | $5,830 |
| 2015 | $411 | $5,670 | $1,130 | $4,540 |
Agents Affiliated with this Home
-
Anne Healy
A
Seller's Agent in 2025
Anne Healy
J&L Exclusive Homes & Properti
(480) 659-2875
1 Total Sale
-
Linda Chipman

Seller Co-Listing Agent in 2025
Linda Chipman
J&L Exclusive Homes & Properti
(602) 882-6888
9 Total Sales
-
Robert Dotterer
R
Buyer's Agent in 2025
Robert Dotterer
My Home Group
(480) 247-0177
4 Total Sales
-
Kate Bunch

Seller's Agent in 2019
Kate Bunch
HomeSmart
(602) 460-1627
4 Total Sales
Map
Source: Arizona Regional Multiple Listing Service (ARMLS)
MLS Number: 5981995
APN: 117-08-136
- 2210 E Sheridan St Unit 16
- 2217 E Sheridan St
- 2242 E Harvard St
- 2719 N Greenfield Rd
- 2314 E Harvard St Unit 1 & 2
- 2621 N 24th St
- 2301 E Harvard St Unit 4
- 2236 N 22nd St
- 2425 E Harvard St
- 2230 N 24th St
- 2224 N 24th Place
- 2032 E Harvard St
- 2201 N 22nd St
- 2441 E Edgemont Ave
- 2219 E Catalina Dr
- 2223 E Catalina Dr
- 2241 E Pinchot Ave Unit B3
- 2022 N 22nd Place
- 2601 E Virginia Ave
- 2112 N 24th Place
