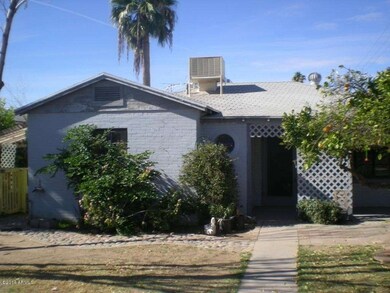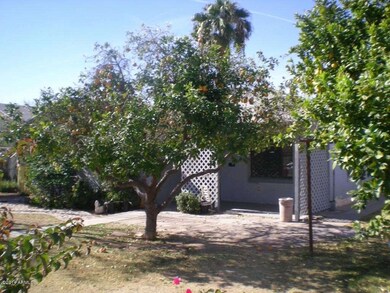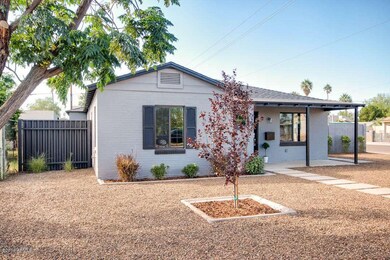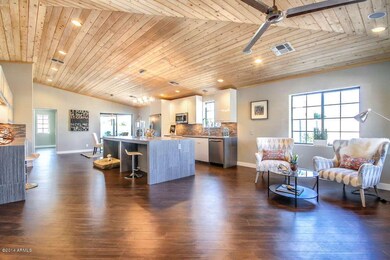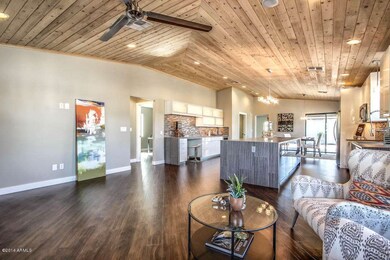
2246 N 11th St Phoenix, AZ 85006
Coronado NeighborhoodEstimated Value: $671,803 - $712,000
Highlights
- The property is located in a historic district
- Property is near public transit
- Wood Flooring
- Emerson Elementary School Rated 9+
- Vaulted Ceiling
- Corner Lot
About This Home
As of January 2015Fantastic remodeled home in the Coronado Historical District is now for sale. This home looks like it is straight out of the pages of Dwell Magazine with it's stunning high end, modern finishes. Some of the amazing features include dramatic pine tongue and groove vaulted ceilings, surround sound, dream kitchen with large kitchen island, breakfast bar, stainless steel appliances, tile backsplash, wood flooring throughout, spacious master bedroom with private entrance, large walk-in closet and gorgeous master bathroom with frameless shower and beautiful tilework. The backyard features a firepit and covered patio. Every inch of this home has been beautifully designed. Homes this nice don't last long though, so schedule a showing today before it's gone! Features List Available!! SOD Installed
Last Agent to Sell the Property
Midland Real Estate Alliance License #SA652455000 Listed on: 10/24/2014
Home Details
Home Type
- Single Family
Est. Annual Taxes
- $1,546
Year Built
- Built in 1937
Lot Details
- 6,512 Sq Ft Lot
- Block Wall Fence
- Corner Lot
- Backyard Sprinklers
- Grass Covered Lot
Parking
- 2 Car Detached Garage
- Garage Door Opener
Home Design
- Brick Exterior Construction
- Wood Frame Construction
- Composition Roof
- Stucco
Interior Spaces
- 1,863 Sq Ft Home
- 1-Story Property
- Vaulted Ceiling
- Ceiling Fan
- Double Pane Windows
- Security System Owned
Kitchen
- Eat-In Kitchen
- Breakfast Bar
- Built-In Microwave
- Kitchen Island
Flooring
- Wood
- Tile
Bedrooms and Bathrooms
- 3 Bedrooms
- Remodeled Bathroom
- Primary Bathroom is a Full Bathroom
- 2 Bathrooms
- Dual Vanity Sinks in Primary Bathroom
Accessible Home Design
- No Interior Steps
Outdoor Features
- Covered patio or porch
- Fire Pit
- Playground
Location
- Property is near public transit
- Property is near a bus stop
- The property is located in a historic district
Schools
- Emerson Elementary School
- North High School
Utilities
- Heating Available
- High Speed Internet
- Cable TV Available
Community Details
- No Home Owners Association
- Association fees include no fees
- Built by A to Z
- Phoenicia Subdivision
Listing and Financial Details
- Legal Lot and Block 1 / 21
- Assessor Parcel Number 117-26-075
Ownership History
Purchase Details
Home Financials for this Owner
Home Financials are based on the most recent Mortgage that was taken out on this home.Purchase Details
Home Financials for this Owner
Home Financials are based on the most recent Mortgage that was taken out on this home.Purchase Details
Purchase Details
Home Financials for this Owner
Home Financials are based on the most recent Mortgage that was taken out on this home.Similar Homes in Phoenix, AZ
Home Values in the Area
Average Home Value in this Area
Purchase History
| Date | Buyer | Sale Price | Title Company |
|---|---|---|---|
| Lockhart James C | $399,900 | Empire West Title Agency | |
| Stray Cat Properties Llc | $130,000 | Grand Canyon Title Agency In | |
| Standard Equity Funding Llc | $90,950 | First American Title | |
| Ortiz James | -- | Transnation Title Ins Co |
Mortgage History
| Date | Status | Borrower | Loan Amount |
|---|---|---|---|
| Open | Lockhart James C | $385,940 | |
| Closed | Lockhart James C | $382,722 | |
| Closed | Lockhart James C | $413,096 | |
| Previous Owner | Stray Cat Properties Llc | $100,000 | |
| Previous Owner | Ortiz James | $107,000 |
Property History
| Date | Event | Price | Change | Sq Ft Price |
|---|---|---|---|---|
| 01/02/2015 01/02/15 | Sold | $399,900 | -5.9% | $215 / Sq Ft |
| 12/02/2014 12/02/14 | Pending | -- | -- | -- |
| 10/24/2014 10/24/14 | For Sale | $425,000 | +226.9% | $228 / Sq Ft |
| 02/14/2014 02/14/14 | Sold | $130,000 | +0.1% | $113 / Sq Ft |
| 02/05/2014 02/05/14 | Pending | -- | -- | -- |
| 01/27/2014 01/27/14 | For Sale | $129,900 | -- | $113 / Sq Ft |
Tax History Compared to Growth
Tax History
| Year | Tax Paid | Tax Assessment Tax Assessment Total Assessment is a certain percentage of the fair market value that is determined by local assessors to be the total taxable value of land and additions on the property. | Land | Improvement |
|---|---|---|---|---|
| 2025 | $2,850 | $24,039 | -- | -- |
| 2024 | $2,823 | $22,894 | -- | -- |
| 2023 | $2,823 | $46,750 | $9,350 | $37,400 |
| 2022 | $2,715 | $38,930 | $7,780 | $31,150 |
| 2021 | $2,717 | $31,960 | $6,390 | $25,570 |
| 2020 | $2,756 | $31,360 | $6,270 | $25,090 |
| 2019 | $2,757 | $28,900 | $5,780 | $23,120 |
Agents Affiliated with this Home
-
Bryan Schlueter

Seller's Agent in 2015
Bryan Schlueter
Midland Real Estate Alliance
(480) 620-9669
2 in this area
20 Total Sales
-
Russell Black
R
Seller Co-Listing Agent in 2015
Russell Black
Midland Real Estate Alliance
(480) 220-5131
6 Total Sales
-
Douglas Hoff

Seller's Agent in 2014
Douglas Hoff
My Home Group
(623) 238-0404
17 Total Sales
-
Brandon Schlueter
B
Buyer's Agent in 2014
Brandon Schlueter
Midland Real Estate Alliance
(480) 363-5698
6 in this area
36 Total Sales
Map
Source: Arizona Regional Multiple Listing Service (ARMLS)
MLS Number: 5190824
APN: 117-26-075A
- 2310 N 11th St
- 2314 N 11th St
- 2218 N Dayton St
- 2206 N 11th St
- 2336 N 12th St
- 2230 N 12th St Unit REAR
- 2034 N Dayton St
- 2315 N 12th St
- 2534 N Mitchell St
- 2534 N 10th St
- 2039 N 12th St
- 1002 E Palm Ln
- 2209 N 8th St
- 2546 N 9th St
- 2232 N 13th St
- 1209 E Hubbell St
- 1829 N 10th St
- 2636 N Dayton St
- 2211 N 7th St
- 1215 E Cambridge Ave
- 2246 N 11th St
- 2242 N 11th St
- 2238 N 11th St
- 1050 E Oak St
- 2245 N Dayton St Unit 8
- 2245 N Dayton St Unit 1
- 2245 N Dayton St Unit 6
- 2245 N Dayton St
- 2245 N Dayton St Unit 4
- 2245 N Dayton St Unit 2
- 2245 N Dayton St Unit 7
- 2245 N Dayton St Unit 3
- 1040 E Oak St
- 2234 N 11th St
- 2237 N Dayton St
- 2245 N 11th St
- 2306 N 11th St
- 2241 N 11th St
- 2301 N 11th St
- 1012 E Oak St

