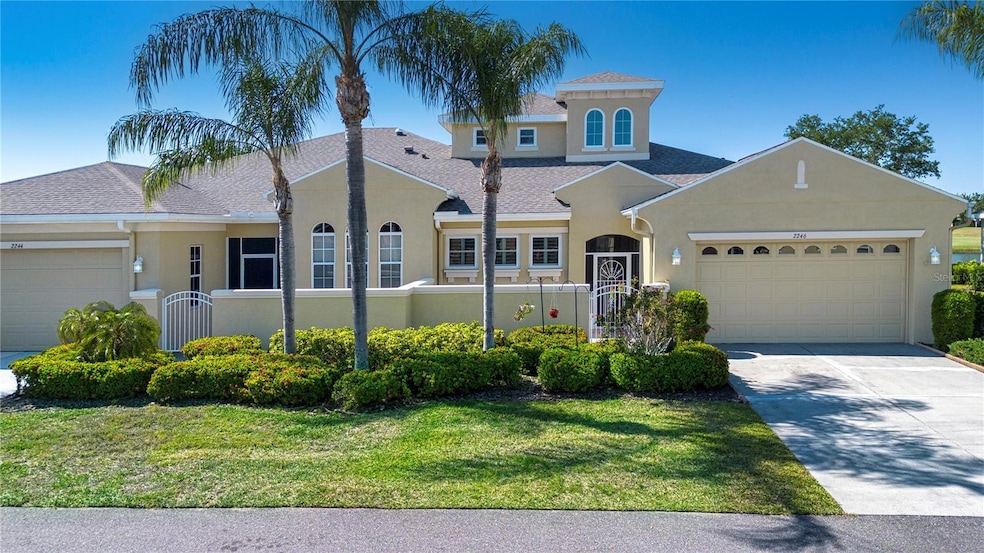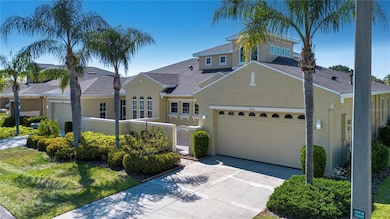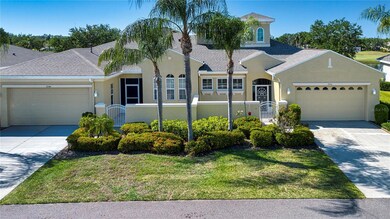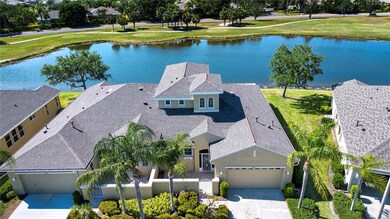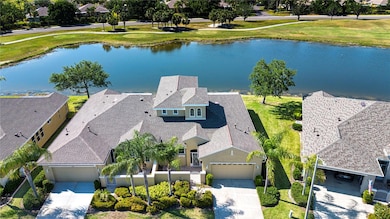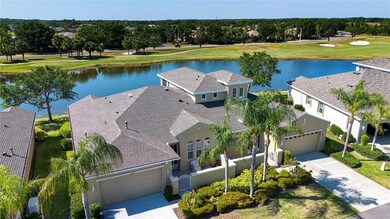
2246 Sifield Greens Way Unit 36 Sun City Center, FL 33573
Estimated payment $3,538/month
Highlights
- Golf Course Community
- Fitness Center
- Pond View
- Access To Pond
- Senior Community
- Open Floorplan
About This Home
One or more photo(s) has been virtually staged. If you have been looking for an absolutely beautiful and meticulously maintained home that overlooks water and golf course, look no further. This 2 story St. James II floor plan features 2,214 sq. ft. of air-conditioned space, 3 bedrooms and 3 baths along with a private courtyard in the front and large screened-in porch out back and a screened-in balcony upstairs. Major upgrades include new impact windows throughout the home and a totally remodeled kitchen and family room area. New tile floors were installed in the kitchen and hardwood floors were put in the family room. All new kitchen cabinets were added along with 2 new sinks, a new gas oven that is vented to the outside and all new appliances. All the counter tops and back splash have absolutely gorgeous granite that you have to see to really appreciate. The remodeled front bathroom has a new Jacuzzi tub, new vanity, tiled backsplash and new tile floors. The large master suite features hardwood floors, plantation shutters, walk-in closet with California-style shelving and drawers. Pocket doors were added to the closet and bathroom to conserve wall space. Upstairs you will find private retreat for when family or guests come to visit. This bedroom suite provides a relaxing balcony view of the lake and golf course. Here you will find new hard wood floors, a separate thermostat to maintain comfort, a walk-in closet, double vanity and a large, tiled shower. The list goes on, but the best way to truly appreciate this extraordinary home is to make an appointment to see it before it’s too late.
Listing Agent
DALTON WADE INC Brokerage Phone: 888-668-8283 License #3213152 Listed on: 04/24/2025

Property Details
Home Type
- Condominium
Est. Annual Taxes
- $4,963
Year Built
- Built in 2007
Lot Details
- Northwest Facing Home
- Mature Landscaping
- Landscaped with Trees
HOA Fees
- $832 Monthly HOA Fees
Parking
- 2 Car Attached Garage
Home Design
- Contemporary Architecture
- Slab Foundation
- Shingle Roof
- Block Exterior
- Stucco
Interior Spaces
- 2,214 Sq Ft Home
- 2-Story Property
- Open Floorplan
- Wet Bar
- Built-In Features
- Built-In Desk
- Bar
- High Ceiling
- Ceiling Fan
- Double Pane Windows
- Shades
- Sliding Doors
- Entrance Foyer
- Great Room
- Dining Room
- Pond Views
Kitchen
- Eat-In Kitchen
- Breakfast Bar
- Built-In Convection Oven
- Cooktop with Range Hood
- Microwave
- Dishwasher
- Stone Countertops
- Solid Wood Cabinet
- Disposal
Flooring
- Wood
- Concrete
- Tile
Bedrooms and Bathrooms
- 3 Bedrooms
- Primary Bedroom on Main
- Primary Bedroom Upstairs
- Split Bedroom Floorplan
- En-Suite Bathroom
- Walk-In Closet
- 3 Full Bathrooms
Laundry
- Laundry Room
- Dryer
- Washer
Home Security
Outdoor Features
- Access To Pond
- Enclosed patio or porch
- Rain Gutters
Utilities
- Central Heating and Cooling System
- Heat Pump System
- Thermostat
- Natural Gas Connected
- Water Filtration System
- Gas Water Heater
- Water Softener
- High Speed Internet
- Cable TV Available
Listing and Financial Details
- Visit Down Payment Resource Website
- Tax Lot 000360
- Assessor Parcel Number U-23-32-19-858-000000-00036.0
Community Details
Overview
- Senior Community
- Association fees include 24-Hour Guard, cable TV, pool, escrow reserves fund, internet, maintenance structure, ground maintenance, management, pest control, recreational facilities, security
- Maplewood Condominium Association, Phone Number (727) 432-0791
- First Services Association
- Kigns Point Condos
- Maplewood Condo Subdivision, St James Ii Floorplan
- The community has rules related to building or community restrictions, deed restrictions, allowable golf cart usage in the community
Amenities
- Restaurant
- Clubhouse
Recreation
- Golf Course Community
- Tennis Courts
- Fitness Center
- Community Pool
- Dog Park
Pet Policy
- Pets up to 35 lbs
- 2 Pets Allowed
- Breed Restrictions
Security
- Security Guard
- Storm Windows
Map
Home Values in the Area
Average Home Value in this Area
Tax History
| Year | Tax Paid | Tax Assessment Tax Assessment Total Assessment is a certain percentage of the fair market value that is determined by local assessors to be the total taxable value of land and additions on the property. | Land | Improvement |
|---|---|---|---|---|
| 2024 | $4,963 | $292,759 | -- | -- |
| 2023 | $4,797 | $284,232 | $0 | $0 |
| 2022 | $4,608 | $275,953 | $0 | $0 |
| 2021 | $4,561 | $267,916 | $0 | $0 |
| 2020 | $4,469 | $264,217 | $100 | $264,117 |
| 2019 | $4,623 | $273,292 | $100 | $273,192 |
| 2018 | $4,605 | $268,631 | $0 | $0 |
| 2017 | $5,138 | $262,812 | $0 | $0 |
| 2016 | $4,689 | $225,545 | $0 | $0 |
| 2015 | $4,297 | $201,132 | $0 | $0 |
| 2014 | $374 | $21,604 | $0 | $0 |
| 2013 | -- | $21,186 | $0 | $0 |
Property History
| Date | Event | Price | Change | Sq Ft Price |
|---|---|---|---|---|
| 07/10/2025 07/10/25 | Price Changed | $415,000 | -2.4% | $187 / Sq Ft |
| 05/01/2025 05/01/25 | For Sale | $425,000 | 0.0% | $192 / Sq Ft |
| 04/29/2025 04/29/25 | Pending | -- | -- | -- |
| 04/24/2025 04/24/25 | For Sale | $425,000 | -- | $192 / Sq Ft |
Purchase History
| Date | Type | Sale Price | Title Company |
|---|---|---|---|
| Warranty Deed | $215,000 | Pineywoods Title Llc | |
| Warranty Deed | $102,600 | Hillsborough Title Llc |
Mortgage History
| Date | Status | Loan Amount | Loan Type |
|---|---|---|---|
| Closed | $161,250 | New Conventional |
Similar Homes in Sun City Center, FL
Source: Stellar MLS
MLS Number: TB8377282
APN: U-23-32-19-858-000000-00036.0
- 2239 Sifield Greens Way Unit 84
- 2292 Sifield Greens Way Unit 59
- 1226 Lyndhurst Greens Dr Unit 11
- 2313 Nottingham Greens Dr Unit 2313
- 2427 Sifield Greens Way
- 2501 Sapphire Greens Ln
- 2082 Sifield Greens Way Unit 3
- 2234 Nottingham Greens Dr Unit 2234
- 2427 Nottingham Greens Dr
- 2201 Nantucket Dr Unit 46
- 2419 Richmond Greens Ct
- 2490 Kensington Greens Dr
- 1015 Radison Lake Ct Unit 65
- 1012 Radison Lake Ct Unit 59
- 2116 Nantucket Dr Unit 19
- 1011 Otter Mill Way
- 2253 Oakley Green Dr Unit 26
- 2602 Novack Ct
- 2218 Brookfield Greens Cir Unit 82
- 2243 Worthington Greens Dr
- 2290 Sifield Greens Way
- 2433 Kensington Greens Dr
- 2218 Nantucket Dr Unit 44
- 2312 Brookfield Greens Cir Unit 61
- 2219 Brookfield Greens Cir Unit 9
- 2217 Brookfield Greens Cir
- 1034 Mcdaniel St
- 2418 New Haven Cir
- 3317 Pine Needle Dr
- 2038 Grantham Greens Dr Unit 29
- 713 Manchester Woods Dr
- 2309 Mooney Place
- 2116 Acadia Greens Dr Unit 64
- 736 McCallister Ave
- 633 Tremont Greens Ln Unit 16
- 2248 Greenwich Dr Unit 64
- 322 Kelsey Way Unit 6
- 1903 Canterbury Ln Unit 24
- 1902 Andover St Unit 200
- 1908 Canterbury Ln Unit 26
