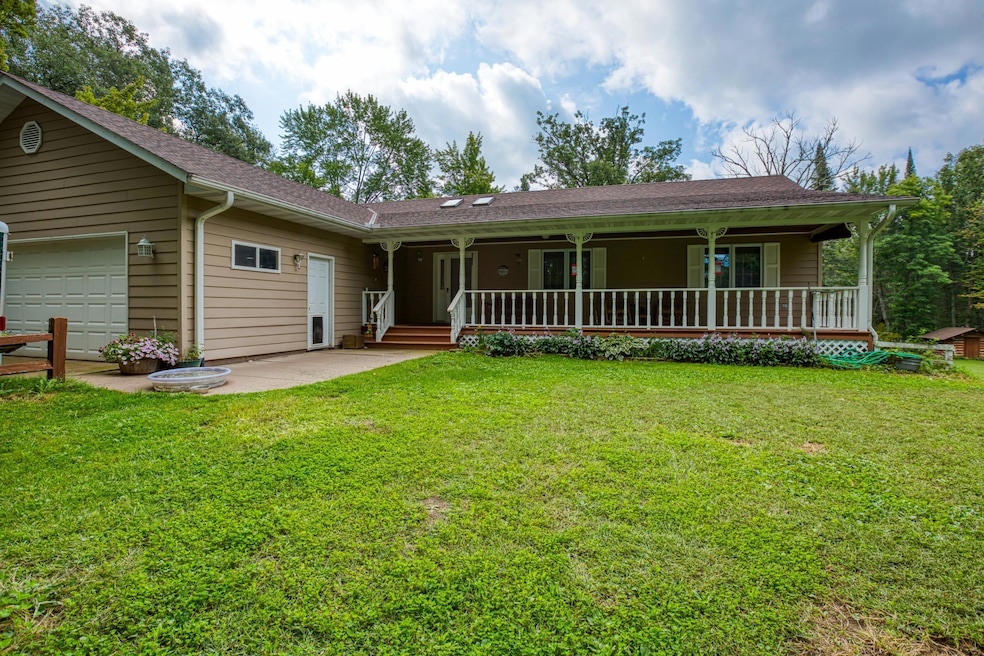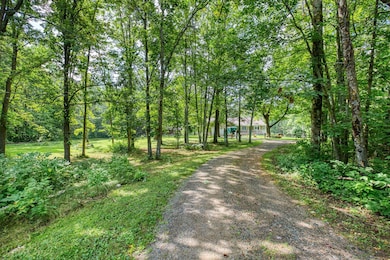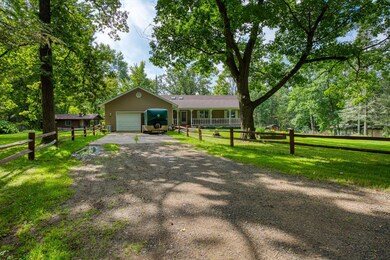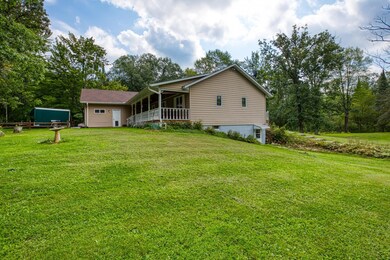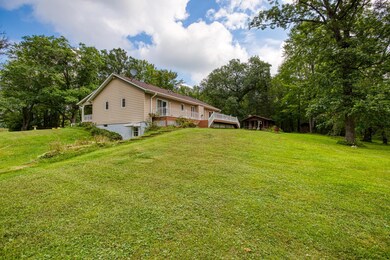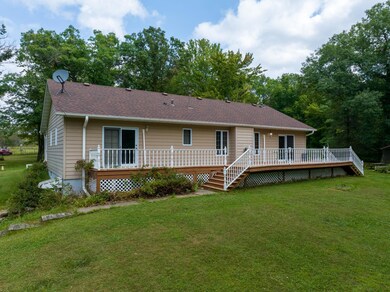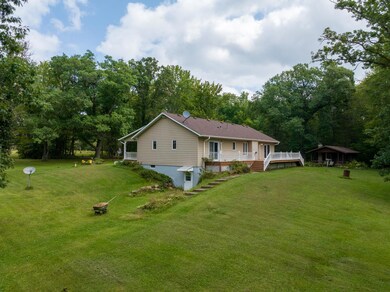
Highlights
- Multiple Garages
- 1 Fireplace
- No HOA
- 3,484,800 Sq Ft lot
- Bonus Room
- 2 Car Attached Garage
About This Home
As of January 2025Here it is! A 3 bedroom, 3 bath walkout Rambler on 80 acres of country living! Attached two car garage. 30 X 40 pole bldg, 30 X 48 steel frame garage, log cabin for possible sauna, woodshed for wood boiler, 15 X 20 bunk house for extra guests, chicken coup, covered porch on front of house and a deck across entire back of house. Nature surrounds this beautiful property. Vaulted ceiling in living room with a gas fireplace. Eat-in kitchen with patio doors to the deck. Main floor laundry room with 1/2 bath. 3 bedrooms on main floor. Primary bedroom has walk-in closet, newly remodeled bath along with patio doors to the deck. Large steel framed 30 X 48 4-car garage, 30 X 40 pole building, wood shed, log cabin and a bunkhouse. 2 miles to Snake River State Forest.
Home Details
Home Type
- Single Family
Est. Annual Taxes
- $4,656
Year Built
- Built in 1994
Lot Details
- 80 Acre Lot
- Lot Dimensions are 1320 x 2640
Parking
- 2 Car Attached Garage
- Multiple Garages
- Garage Door Opener
Interior Spaces
- 1-Story Property
- 1 Fireplace
- Family Room
- Living Room
- Bonus Room
Bedrooms and Bathrooms
- 3 Bedrooms
Partially Finished Basement
- Walk-Out Basement
- Drain
Utilities
- Hot Water Heating System
- Boiler Heating System
- Propane
- Private Water Source
- Well
Community Details
- No Home Owners Association
Listing and Financial Details
- Assessor Parcel Number 050124000
Ownership History
Purchase Details
Home Financials for this Owner
Home Financials are based on the most recent Mortgage that was taken out on this home.Purchase Details
Home Financials for this Owner
Home Financials are based on the most recent Mortgage that was taken out on this home.Purchase Details
Home Financials for this Owner
Home Financials are based on the most recent Mortgage that was taken out on this home.Similar Homes in Isle, MN
Home Values in the Area
Average Home Value in this Area
Purchase History
| Date | Type | Sale Price | Title Company |
|---|---|---|---|
| Warranty Deed | $470,000 | Home Security Abstract & Title | |
| Warranty Deed | $470,000 | Home Security Abstract & Title | |
| Deed | $455,000 | New Title Company Name | |
| Deed | $455,000 | -- |
Mortgage History
| Date | Status | Loan Amount | Loan Type |
|---|---|---|---|
| Open | $376,000 | New Conventional | |
| Closed | $376,000 | New Conventional | |
| Previous Owner | $432,250 | New Conventional | |
| Previous Owner | $455,000 | New Conventional |
Property History
| Date | Event | Price | Change | Sq Ft Price |
|---|---|---|---|---|
| 01/10/2025 01/10/25 | Sold | $470,000 | -5.1% | $224 / Sq Ft |
| 11/27/2024 11/27/24 | Pending | -- | -- | -- |
| 10/08/2024 10/08/24 | Price Changed | $495,000 | -5.7% | $236 / Sq Ft |
| 09/12/2024 09/12/24 | For Sale | $525,000 | +15.4% | $250 / Sq Ft |
| 09/15/2022 09/15/22 | Sold | $455,000 | +1.1% | $217 / Sq Ft |
| 08/01/2022 08/01/22 | Pending | -- | -- | -- |
| 07/22/2022 07/22/22 | For Sale | $449,900 | -- | $214 / Sq Ft |
Tax History Compared to Growth
Tax History
| Year | Tax Paid | Tax Assessment Tax Assessment Total Assessment is a certain percentage of the fair market value that is determined by local assessors to be the total taxable value of land and additions on the property. | Land | Improvement |
|---|---|---|---|---|
| 2024 | $4,656 | $412,500 | $129,800 | $282,700 |
| 2023 | $4,578 | $395,000 | $126,900 | $268,100 |
| 2022 | $4,390 | $340,900 | $104,200 | $236,700 |
| 2021 | $4,340 | $268,900 | $79,600 | $189,300 |
| 2020 | $3,716 | $258,300 | $80,600 | $177,700 |
| 2018 | $3,176 | $218,400 | $72,727 | $145,673 |
| 2017 | $3,412 | $184,500 | $67,362 | $117,138 |
| 2016 | $3,318 | $194,500 | $79,215 | $115,285 |
| 2015 | $3,004 | $181,400 | $72,586 | $108,814 |
| 2013 | $3,004 | $171,700 | $72,701 | $98,999 |
Agents Affiliated with this Home
-
Dan Schroeder
D
Seller's Agent in 2025
Dan Schroeder
Princeton Realty
36 Total Sales
-
Wendy Caswell

Buyer's Agent in 2025
Wendy Caswell
Northern Lights Realty, LLC
(320) 980-3889
156 Total Sales
-
Bob Crane

Seller's Agent in 2022
Bob Crane
Haller Realty Inc.
(612) 790-3842
113 Total Sales
Map
Source: NorthstarMLS
MLS Number: 6599780
APN: 05.01240.00
- Ivory St
- 2002 Highway 27
- 2065 315th Ave
- TBD Ivory St
- Xxx 348th Ave
- 2472 300th Ave
- 3211 Ivory St
- XXX Mcgrew Rd
- 28722 Hillside Cir
- TBD Skyview St
- 2233 Svendsen Rd
- 28345 Sunrise Cir
- 2895 Pomroy Beach Dr
- 28264 Sunberg Rd
- 1658 Highway 27
- Lot 1 N Lake Dr
- 28667 Quarry St
- 2777 Highway 65
- XXX Woods Rd
- TBD 320th Ave
