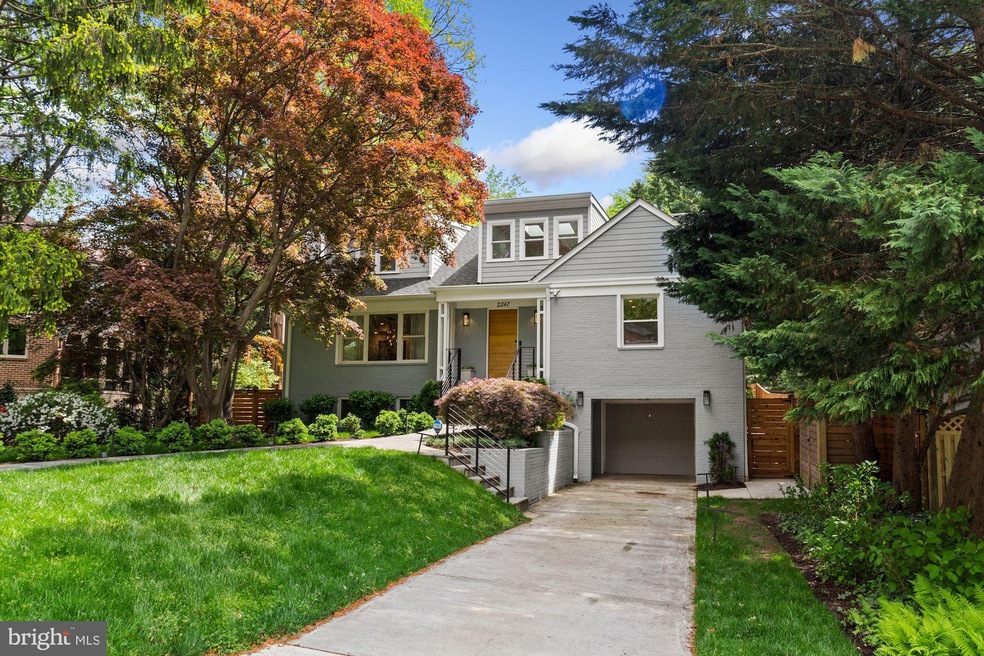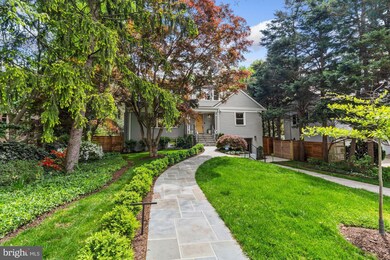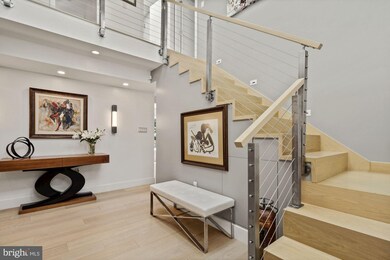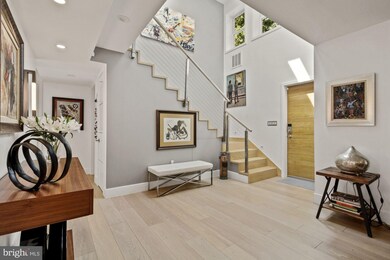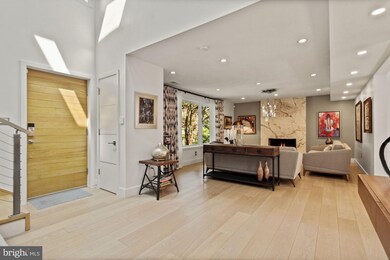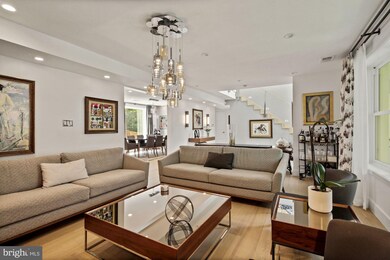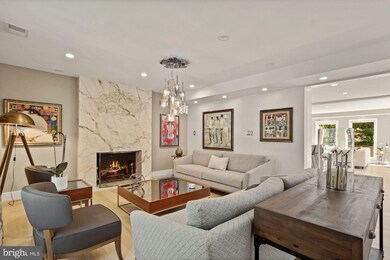
2247 47th St NW Washington, DC 20007
Berkley NeighborhoodEstimated Value: $2,249,000 - $2,968,000
Highlights
- Second Kitchen
- Heated In Ground Pool
- Open Floorplan
- Key Elementary School Rated A
- Gourmet Kitchen
- 3-minute walk to W Street Park
About This Home
As of July 2022This light -filled home with impeccable attention to detail will check every box! The five bedrooms, four and a half baths, and main floor office afford everyone their own space. The main level bedroom suite and private lower level space with with living/dining room, fireplace, bedroom, second kitchen and laundry add flexibility to the home's living space. The gourmet outdoor kitchen and gorgeous pool beckon for gatherings this summer. Totally renovated from top to bottom in 2020, this turn-key home is in move -in condition. Nestled on a quiet street off of W Street Park, access to Foxhall Road is easy, as well as the many eateries, coffee shops, and retail of MacArthur Boulevard and the Palisades (and three blocks from the weekly farmers market!). A large one car garage with two EV chargers complete the package.
Last Agent to Sell the Property
Long & Foster Real Estate, Inc. License #99254 Listed on: 05/06/2022

Home Details
Home Type
- Single Family
Est. Annual Taxes
- $12,182
Year Built
- Built in 1953 | Remodeled in 2020
Lot Details
- 8,399 Sq Ft Lot
- Property is Fully Fenced
- Wood Fence
- Property is in excellent condition
Parking
- 1 Car Attached Garage
- Oversized Parking
- Front Facing Garage
Home Design
- Contemporary Architecture
- Brick Exterior Construction
- Brick Foundation
- Asphalt Roof
Interior Spaces
- Property has 3 Levels
- Open Floorplan
- Skylights
- 2 Fireplaces
- Family Room Off Kitchen
- Formal Dining Room
- Wood Flooring
Kitchen
- Gourmet Kitchen
- Second Kitchen
- Built-In Oven
- Gas Oven or Range
- Built-In Microwave
- Ice Maker
- Dishwasher
- Stainless Steel Appliances
- Kitchen Island
Bedrooms and Bathrooms
- Walk-In Closet
Laundry
- Laundry on lower level
- Front Loading Dryer
- Front Loading Washer
Finished Basement
- Heated Basement
- Walk-Up Access
- Exterior Basement Entry
- Basement with some natural light
Pool
- Heated In Ground Pool
Utilities
- Forced Air Heating and Cooling System
- Tankless Water Heater
Community Details
- No Home Owners Association
- Berkley Subdivision
Listing and Financial Details
- Tax Lot 836
- Assessor Parcel Number 1382//0836
Ownership History
Purchase Details
Home Financials for this Owner
Home Financials are based on the most recent Mortgage that was taken out on this home.Purchase Details
Home Financials for this Owner
Home Financials are based on the most recent Mortgage that was taken out on this home.Purchase Details
Home Financials for this Owner
Home Financials are based on the most recent Mortgage that was taken out on this home.Purchase Details
Similar Homes in Washington, DC
Home Values in the Area
Average Home Value in this Area
Purchase History
| Date | Buyer | Sale Price | Title Company |
|---|---|---|---|
| Mijas Amy | $2,887,500 | Westcor Land Title | |
| Delcarpio Ximena Vanessa | $1,425,000 | None Available | |
| Mason Michelle E | $1,350,000 | -- | |
| Collins Stephen J | $423,975 | -- |
Mortgage History
| Date | Status | Borrower | Loan Amount |
|---|---|---|---|
| Previous Owner | Delcarpio Ximena Vanessa | $100,000 | |
| Previous Owner | Delcarpio Ximena Vanessa | $1,200,000 | |
| Previous Owner | Delcarpio Ximena Vanessa | $1,140,000 | |
| Previous Owner | Mason Michelle E | $1,080,000 | |
| Previous Owner | Mason Michelle E | $67,500 | |
| Previous Owner | Mason Michelle E | $729,700 |
Property History
| Date | Event | Price | Change | Sq Ft Price |
|---|---|---|---|---|
| 07/11/2022 07/11/22 | Sold | $2,887,500 | +3.1% | $807 / Sq Ft |
| 05/10/2022 05/10/22 | Pending | -- | -- | -- |
| 05/06/2022 05/06/22 | For Sale | $2,800,000 | +96.5% | $782 / Sq Ft |
| 06/27/2019 06/27/19 | Sold | $1,425,000 | 0.0% | $499 / Sq Ft |
| 06/26/2019 06/26/19 | Pending | -- | -- | -- |
| 06/26/2019 06/26/19 | For Sale | $1,425,000 | 0.0% | $499 / Sq Ft |
| 10/01/2013 10/01/13 | Rented | $6,800 | 0.0% | -- |
| 10/01/2013 10/01/13 | Under Contract | -- | -- | -- |
| 08/14/2013 08/14/13 | For Rent | $6,800 | -- | -- |
Tax History Compared to Growth
Tax History
| Year | Tax Paid | Tax Assessment Tax Assessment Total Assessment is a certain percentage of the fair market value that is determined by local assessors to be the total taxable value of land and additions on the property. | Land | Improvement |
|---|---|---|---|---|
| 2024 | $22,983 | $2,790,900 | $893,400 | $1,897,500 |
| 2023 | $17,536 | $2,739,460 | $862,580 | $1,876,880 |
| 2022 | $12,286 | $1,524,070 | $850,650 | $673,420 |
| 2021 | $12,183 | $1,509,640 | $846,370 | $663,270 |
| 2020 | $12,124 | $1,502,040 | $848,800 | $653,240 |
| 2019 | $11,877 | $1,472,170 | $810,340 | $661,830 |
| 2018 | $11,670 | $1,446,250 | $0 | $0 |
| 2017 | $11,234 | $1,394,040 | $0 | $0 |
| 2016 | $11,180 | $1,387,010 | $0 | $0 |
| 2015 | $10,877 | $1,351,050 | $0 | $0 |
| 2014 | $10,683 | $1,326,970 | $0 | $0 |
Agents Affiliated with this Home
-
Coley Reed

Seller's Agent in 2022
Coley Reed
Long & Foster
(301) 674-2829
3 in this area
577 Total Sales
-
Michael Brennan

Buyer's Agent in 2022
Michael Brennan
Compass
(202) 330-7808
1 in this area
149 Total Sales
-
Aurora Guiragossian

Seller Co-Listing Agent in 2019
Aurora Guiragossian
Long & Foster
(301) 379-6645
52 Total Sales
-
Carolyn Schafer

Buyer Co-Listing Agent in 2019
Carolyn Schafer
Long & Foster
(202) 841-9768
2 in this area
14 Total Sales
-

Seller's Agent in 2013
Donna Brannon
DC Living Real Estate LLC
Map
Source: Bright MLS
MLS Number: DCDC2047852
APN: 1382-0836
- 2217 46th St NW
- 4709 Foxhall Crescent NW
- 4711 Foxhall Crescent NW
- 4819 Foxhall Crescent NW
- 4813 Kemble Place NW
- 2425 Foxhall Rd NW
- 4414 W St NW
- 4773 Dexter St NW
- 2101 Foxhall Rd NW
- 4840 Macarthur Blvd NW Unit 606
- 4840 Macarthur Blvd NW Unit 307
- 4840 Macarthur Blvd NW Unit 501
- 2109 Dunmore Ln NW
- 2001 Foxhall Rd NW
- 4825 Dexter Terrace NW
- 4410 Meadow Rd NW
- 4641 Dexter St NW
- 1924 47th St NW
- 2318 Nebraska Ave NW
- 4753 Macarthur Blvd NW
- 2247 47th St NW
- 4728 Foxhall Crescent NW
- 2243 47th St NW
- 2242 46th St NW
- 2236 46th St NW
- 4726 Foxhall Crescent NW
- 4732 Foxhall Crescent NW
- 4730 Foxhall Crescent NW
- 2240 47th St NW
- 2238 47th St NW
- 4600 Foxhall Crescent NW
- 4635 Ashby St NW
- 4602 Foxhall Crescent NW
- 4603 Ashby St NW
- 4724 Foxhall Crescent NW
- 4736 Foxhall Crescent NW
- 2234 47th St NW
- 4601 Ashby St NW
- 4707 Foxhall Crescent NW
- 2230 47th St NW
