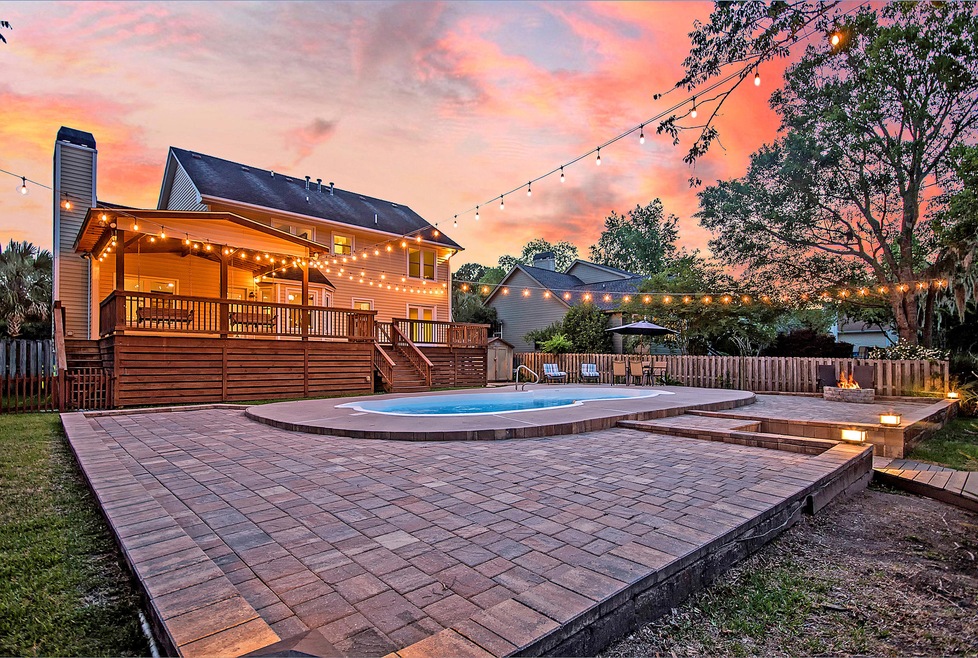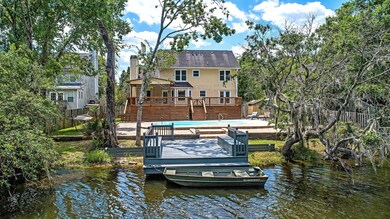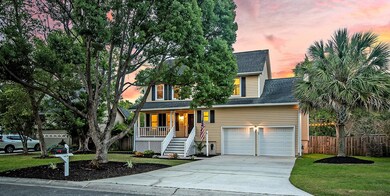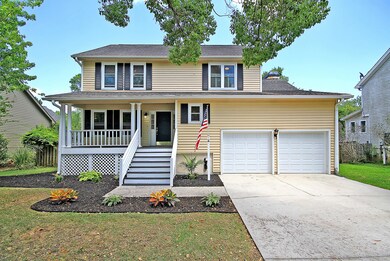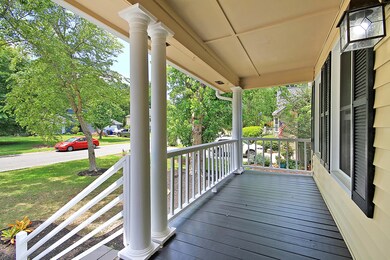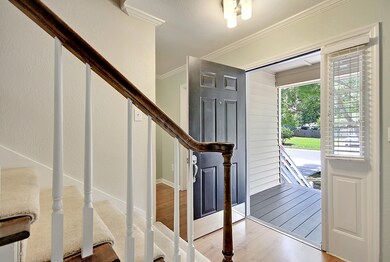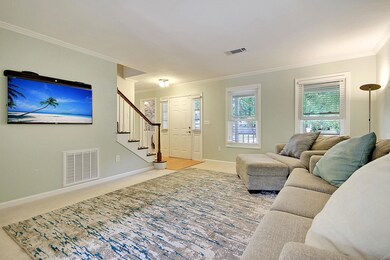
2247 Mariners Ferry Charleston, SC 29414
Estimated Value: $569,000 - $620,000
Highlights
- Lake Front
- In Ground Pool
- Deck
- Pier or Dock
- Lake Privileges
- Traditional Architecture
About This Home
As of July 2019Enjoy your own private retreat overlooking Lake Dotterer in one of the most desired central locations of Charleston. Imagine being able to swim,boat,paddleboard,or kayak in your back yard all while being minutes from Charleston's most notable attractions.This remarkable 3 bdrm, 2.5 bath property boasts many upgrades throughout. Upon entering the home you'll notice a formal living and flex room as well as a newly renovated half bath. The beautifully updated kitchen/family room contains ample cabinet space, new appliances, a cozy fireplace, and an immense amount of natural light flowing through the windows. Enjoy your morning coffee on the deck providing stunning views of the meticulously landscaped backyard. Inground pool, firepit, and dock provide a perfect spot for entertaining.Convenient outside bthrm and storage shed are by the pool. All bedrooms are located on the second floor. Wake up to an incredible view in the spacious master suite complete with tray ceiling and deep walk-in closet. Master bath features dual vanities, garden tub, and a custom tiled shower. The two additional generously sized bedrooms share a freshly painted bathroom. Convenient location- only minutes from 526, Hwy 17, Roper St. Francis, golfing, dining, and shopping. You do not want to miss this one of a kind home, all with NO HOA!
Last Agent to Sell the Property
Coldwell Banker Realty License #103736 Listed on: 05/18/2019

Home Details
Home Type
- Single Family
Est. Annual Taxes
- $1,524
Year Built
- Built in 1990
Lot Details
- 0.25 Acre Lot
- Lake Front
Parking
- 2 Car Garage
Home Design
- Traditional Architecture
- Architectural Shingle Roof
- Vinyl Siding
Interior Spaces
- 2,122 Sq Ft Home
- 2-Story Property
- Smooth Ceilings
- Ceiling Fan
- Gas Log Fireplace
- Family Room with Fireplace
- Formal Dining Room
- Crawl Space
Kitchen
- Eat-In Kitchen
- Dishwasher
Flooring
- Laminate
- Ceramic Tile
Bedrooms and Bathrooms
- 3 Bedrooms
- Walk-In Closet
- Garden Bath
Outdoor Features
- In Ground Pool
- Lake Privileges
- Deck
- Front Porch
Schools
- Springfield Elementary School
- West Ashley Middle School
- West Ashley High School
Utilities
- Cooling Available
- Heating Available
Community Details
Overview
- Forest Lakes Extension Subdivision
Recreation
- Pier or Dock
Ownership History
Purchase Details
Home Financials for this Owner
Home Financials are based on the most recent Mortgage that was taken out on this home.Purchase Details
Home Financials for this Owner
Home Financials are based on the most recent Mortgage that was taken out on this home.Purchase Details
Purchase Details
Similar Homes in the area
Home Values in the Area
Average Home Value in this Area
Purchase History
| Date | Buyer | Sale Price | Title Company |
|---|---|---|---|
| Thompson Stephanie Lewis | $375,000 | None Available | |
| Andrade Mark | $275,000 | -- | |
| Naylor David B | $256,000 | -- | |
| Talaba David G | $239,000 | -- |
Mortgage History
| Date | Status | Borrower | Loan Amount |
|---|---|---|---|
| Open | Thompson Stephanie Lewis | $337,500 | |
| Previous Owner | Andrade Mark | $275,000 | |
| Previous Owner | Naylor David B | $50,000 | |
| Previous Owner | Naylor David B | $181,000 |
Property History
| Date | Event | Price | Change | Sq Ft Price |
|---|---|---|---|---|
| 07/05/2019 07/05/19 | Sold | $375,000 | 0.0% | $177 / Sq Ft |
| 06/05/2019 06/05/19 | Pending | -- | -- | -- |
| 05/18/2019 05/18/19 | For Sale | $375,000 | -- | $177 / Sq Ft |
Tax History Compared to Growth
Tax History
| Year | Tax Paid | Tax Assessment Tax Assessment Total Assessment is a certain percentage of the fair market value that is determined by local assessors to be the total taxable value of land and additions on the property. | Land | Improvement |
|---|---|---|---|---|
| 2023 | $6,531 | $22,500 | $0 | $0 |
| 2022 | $6,041 | $22,500 | $0 | $0 |
| 2021 | $5,966 | $22,500 | $0 | $0 |
| 2020 | $5,923 | $22,500 | $0 | $0 |
| 2019 | $1,578 | $11,360 | $0 | $0 |
| 2017 | $1,524 | $11,360 | $0 | $0 |
| 2016 | $1,461 | $11,360 | $0 | $0 |
| 2015 | $1,510 | $11,360 | $0 | $0 |
| 2014 | $1,432 | $0 | $0 | $0 |
| 2011 | -- | $0 | $0 | $0 |
Agents Affiliated with this Home
-
Marie Pohlman

Seller's Agent in 2019
Marie Pohlman
Coldwell Banker Realty
(843) 819-4101
131 Total Sales
-
Del Shaffer

Buyer's Agent in 2019
Del Shaffer
Carolina One Real Estate
(843) 284-1800
50 Total Sales
Map
Source: CHS Regional MLS
MLS Number: 19014617
APN: 354-01-00-006
- 2120 Fife Ln
- 1673 Sulgrave Rd
- 1703 Dotterers Run
- 1616 Dotterers Run
- 1757 Wayah Dr
- 1705 Sulgrave Rd
- 2627 Rutherford Way
- 2632 Egret Crest Ln Unit 2632
- 2121 Egret Crest Ln
- 2522 Egret Crest Ln Unit 2522
- 2106 Mission Ave
- 940 E Estates Blvd Unit 7R
- 1851 Oleander Ct
- 924 Trent St
- 1972 Green Park Ave
- 949 E Estates Blvd Unit 303
- 886 Friendly Cir
- 2058 Bishop Dr
- 1990 Butternut St
- 2045 Vestry Dr
- 2247 Mariners Ferry
- 2251 Mariners Ferry
- 2243 Mariners Ferry
- 2255 Mariners Ferry
- 2241 Mariners Ferry
- 2248 Mariners Ferry
- 2252 Mariners Ferry
- 2244 Mariners Ferry
- 2235 Mariners Ferry
- 2259 Mariners Ferry
- 2240 Mariners Ferry
- 2256 Mariners Ferry
- 2236 Mariners Ferry
- 1492 Arrow Wind Terrace
- 1462 Arrow Wind Terrace
- 2231 Mariners Ferry
- 1478 Arrow Wind Terrace
- 1470 Arrow Wind Terrace
- 1481 Arrow Wind Terrace
- 1485 Arrow Wind Terrace
