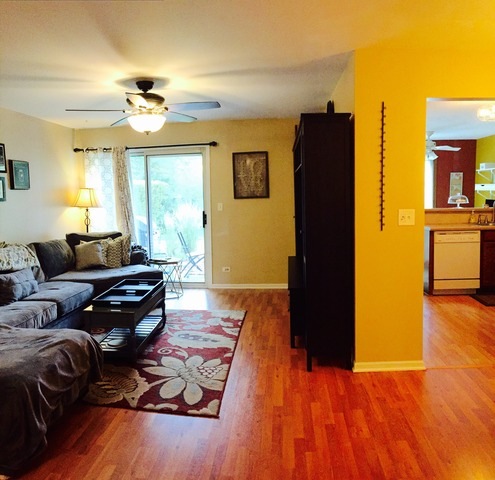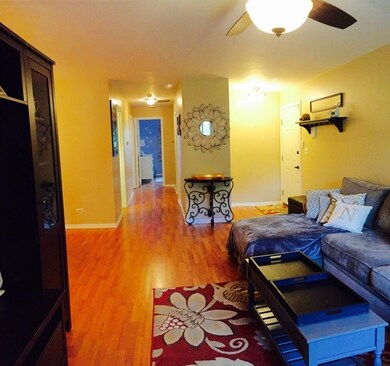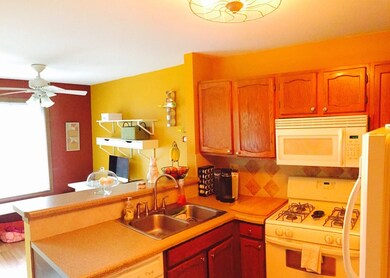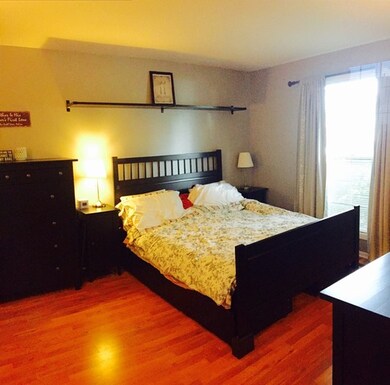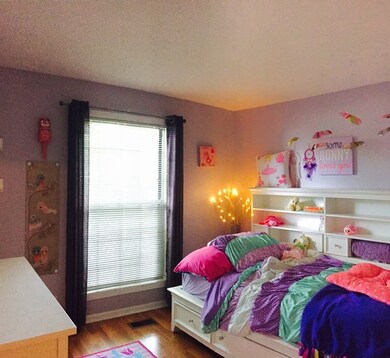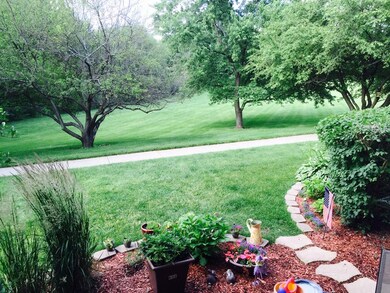
2247 Petworth Ct Unit 102 Naperville, IL 60565
Old Farm NeighborhoodHighlights
- Main Floor Bedroom
- Breakfast Room
- Breakfast Bar
- Kingsley Elementary School Rated A
- Attached Garage
- Patio
About This Home
As of August 2016Ranch Style living & Excellent Dist. 203 Schools. Serene woodland view from the private patio, brand new children's park, close to DuPage river trails and Downtown Naperville, Freshly painted, newer flooring, stove, furnace, a/c and high end washer/dryer. Oversized vanity in the double entry bath, Spacious MA suite has a separate sitting room & walk-in closet. New lighting fixtures throughout and new ceiling fan in the living room. The Attached Garage has tons of additional storage in the attic-accessible by stairs. Truly a move in ready unit.
Last Agent to Sell the Property
Anne Arl
Charles Rutenberg Realty of IL Listed on: 06/23/2016
Last Buyer's Agent
Eva Burns
Redfin Corporation License #471004335

Property Details
Home Type
- Condominium
Est. Annual Taxes
- $4,070
Year Built
- 1988
HOA Fees
- $242 per month
Parking
- Attached Garage
- Garage Transmitter
- Driveway
- Parking Included in Price
- Garage Is Owned
Home Design
- Cedar
Interior Spaces
- Breakfast Room
- Storage
- Laminate Flooring
Kitchen
- Breakfast Bar
- Oven or Range
- Dishwasher
- Disposal
Bedrooms and Bathrooms
- Main Floor Bedroom
- Primary Bathroom is a Full Bathroom
- Bathroom on Main Level
Laundry
- Laundry on main level
- Dryer
- Washer
Outdoor Features
- Patio
Utilities
- Forced Air Heating and Cooling System
- Heating System Uses Gas
- Lake Michigan Water
Community Details
- Pets Allowed
Listing and Financial Details
- $3,500 Seller Concession
Ownership History
Purchase Details
Home Financials for this Owner
Home Financials are based on the most recent Mortgage that was taken out on this home.Purchase Details
Home Financials for this Owner
Home Financials are based on the most recent Mortgage that was taken out on this home.Purchase Details
Home Financials for this Owner
Home Financials are based on the most recent Mortgage that was taken out on this home.Purchase Details
Home Financials for this Owner
Home Financials are based on the most recent Mortgage that was taken out on this home.Purchase Details
Purchase Details
Similar Homes in Naperville, IL
Home Values in the Area
Average Home Value in this Area
Purchase History
| Date | Type | Sale Price | Title Company |
|---|---|---|---|
| Warranty Deed | $140,000 | North American Title Co | |
| Warranty Deed | $129,000 | Antic | |
| Warranty Deed | $119,500 | American Natl Title Ins Corp | |
| Warranty Deed | $110,000 | Law Title Pick Up | |
| Interfamily Deed Transfer | -- | -- | |
| Warranty Deed | $94,000 | -- |
Mortgage History
| Date | Status | Loan Amount | Loan Type |
|---|---|---|---|
| Open | $111,900 | New Conventional | |
| Previous Owner | $125,208 | FHA | |
| Previous Owner | $126,663 | FHA | |
| Previous Owner | $89,625 | New Conventional | |
| Previous Owner | $89,625 | New Conventional | |
| Previous Owner | $68,200 | Unknown | |
| Previous Owner | $70,000 | Purchase Money Mortgage |
Property History
| Date | Event | Price | Change | Sq Ft Price |
|---|---|---|---|---|
| 08/04/2016 08/04/16 | Sold | $139,900 | 0.0% | $123 / Sq Ft |
| 06/24/2016 06/24/16 | Pending | -- | -- | -- |
| 06/23/2016 06/23/16 | For Sale | $139,900 | +8.4% | $123 / Sq Ft |
| 08/29/2013 08/29/13 | Sold | $129,000 | -4.4% | $114 / Sq Ft |
| 06/13/2013 06/13/13 | Pending | -- | -- | -- |
| 04/08/2013 04/08/13 | For Sale | $134,900 | -- | $119 / Sq Ft |
Tax History Compared to Growth
Tax History
| Year | Tax Paid | Tax Assessment Tax Assessment Total Assessment is a certain percentage of the fair market value that is determined by local assessors to be the total taxable value of land and additions on the property. | Land | Improvement |
|---|---|---|---|---|
| 2024 | $4,070 | $74,442 | $8,174 | $66,268 |
| 2023 | $3,895 | $67,940 | $7,460 | $60,480 |
| 2022 | $3,307 | $57,090 | $6,270 | $50,820 |
| 2021 | $3,176 | $54,930 | $6,030 | $48,900 |
| 2020 | $3,104 | $53,940 | $5,920 | $48,020 |
| 2019 | $3,001 | $51,600 | $5,660 | $45,940 |
| 2018 | $2,690 | $46,860 | $5,660 | $41,200 |
| 2017 | $2,627 | $45,280 | $5,470 | $39,810 |
| 2016 | $2,564 | $43,640 | $5,270 | $38,370 |
| 2015 | $2,529 | $41,090 | $4,960 | $36,130 |
| 2014 | $2,502 | $39,610 | $4,780 | $34,830 |
| 2013 | $2,464 | $39,700 | $4,790 | $34,910 |
Agents Affiliated with this Home
-
A
Seller's Agent in 2016
Anne Arl
Charles Rutenberg Realty of IL
-
Eva Burns
E
Buyer's Agent in 2016
Eva Burns
Redfin Corporation
-
Laura Robert

Seller's Agent in 2013
Laura Robert
Century 21 Circle
(630) 770-9313
1 in this area
29 Total Sales
Map
Source: Midwest Real Estate Data (MRED)
MLS Number: MRD09267613
APN: 08-31-412-066
- 2254 Petworth Ct Unit 202D
- 2148 Sunderland Ct Unit 201A
- 2148 Sunderland Ct Unit 101A
- 96 Townsend Cir
- 43 Townsend Cir Unit 22097
- 2148 Lancaster Cir Unit 202B
- 2132 Berkley Ct Unit 201A
- 54 Plymouth Ct Unit 202D
- 137 Split Oak Rd
- 1959 Lancaster Ct Unit 1
- 1922 Wisteria Ct Unit 2
- 1921 Wisteria Ct Unit 3
- 2413 River Woods Dr
- 2474 Wendover Dr
- 323 Danbury Dr
- 303 Cedarbrook Rd
- 2044 Templar Dr
- 284 Westbrook Cir
- 45 Drendel Ln
- 1918 Templar Dr
