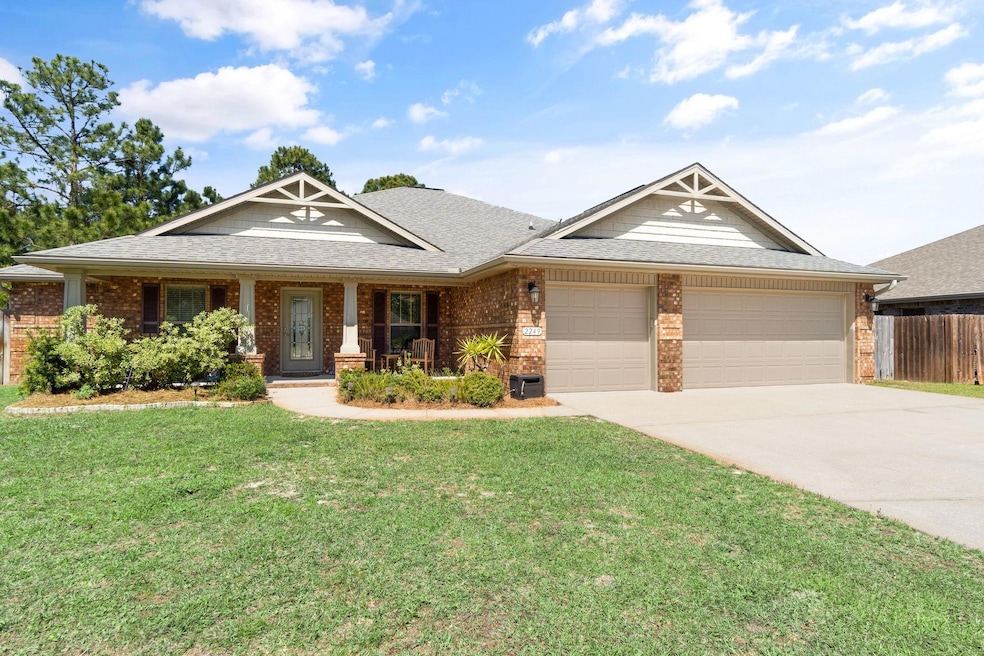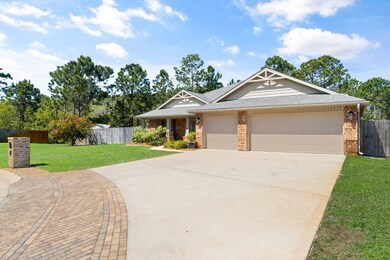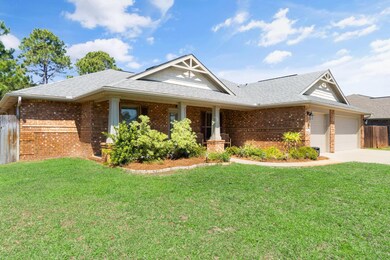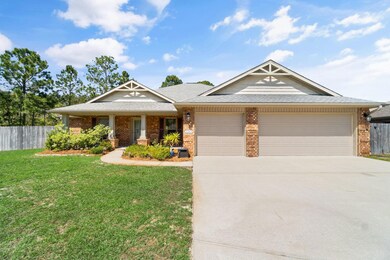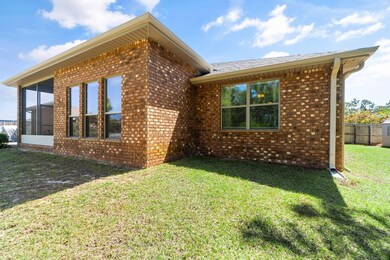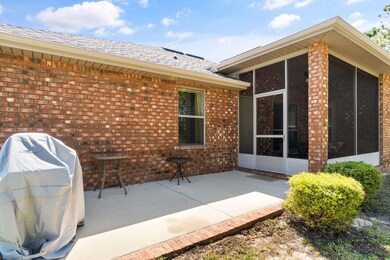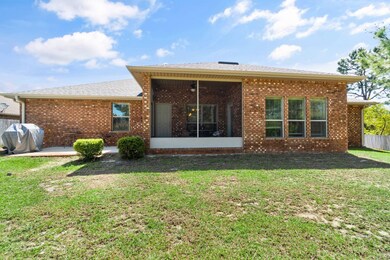
2249 Reed Ridge Ct Navarre, FL 32566
Estimated Value: $578,000 - $618,141
Highlights
- Craftsman Architecture
- Vaulted Ceiling
- Walk-In Pantry
- Holley-Navarre Intermediate School Rated A-
- Covered patio or porch
- 3 Car Attached Garage
About This Home
As of June 2021This may be the only home on the market that checks off all the boxes of privacy in The Meadows, this layout/ foot print, and 3 car garage! The open layout suits larger family that love space, cooking, and entertaining! There's a second living room that can be used as a play room, office, or gym area. Upgrades and tall ceilings are a given! The Meadows home has been meticulously cared for during their ownership. Small HOA to keep the values in good standing. Now you can enjoy a living in a cul-de-sac where your kids can roam and play out in the street and feel safe. If you love a easy commute to Fort Walton Beach or Destin, East Navarre is where to be!
Last Agent to Sell the Property
Keller Williams Realty Navarre License #3332026 Listed on: 04/15/2021

Home Details
Home Type
- Single Family
Est. Annual Taxes
- $2,943
Year Built
- Built in 2013
Lot Details
- 0.3 Acre Lot
- Lot Dimensions are 66x112x60x106x109
HOA Fees
- $15 Monthly HOA Fees
Parking
- 3 Car Attached Garage
Home Design
- Craftsman Architecture
- Brick Exterior Construction
- Ridge Vents on the Roof
- Vinyl Trim
Interior Spaces
- 2,857 Sq Ft Home
- 1-Story Property
- Coffered Ceiling
- Tray Ceiling
- Vaulted Ceiling
- Ceiling Fan
- Double Pane Windows
- Family Room
- Living Room
- Dining Room
- Tile Flooring
- Pull Down Stairs to Attic
- Walk-In Pantry
- Exterior Washer Dryer Hookup
Bedrooms and Bathrooms
- 4 Bedrooms
- Split Bedroom Floorplan
- 3 Full Bathrooms
- Cultured Marble Bathroom Countertops
- Dual Vanity Sinks in Primary Bathroom
- Separate Shower in Primary Bathroom
- Garden Bath
Outdoor Features
- Covered patio or porch
Schools
- Holley-Navarre Elementary And Middle School
- Navarre High School
Utilities
- Central Heating and Cooling System
- Heating System Uses Natural Gas
- Underground Utilities
- Gas Water Heater
- Phone Available
- Cable TV Available
Community Details
- The Meadows Subdivision
Listing and Financial Details
- Assessor Parcel Number 13-2S-26-2376-00A00-0060
Ownership History
Purchase Details
Home Financials for this Owner
Home Financials are based on the most recent Mortgage that was taken out on this home.Purchase Details
Home Financials for this Owner
Home Financials are based on the most recent Mortgage that was taken out on this home.Purchase Details
Home Financials for this Owner
Home Financials are based on the most recent Mortgage that was taken out on this home.Similar Homes in Navarre, FL
Home Values in the Area
Average Home Value in this Area
Purchase History
| Date | Buyer | Sale Price | Title Company |
|---|---|---|---|
| Bergeron Tiffany A | $487,000 | Nautilus Title & Escrow | |
| Salazar Antonio | $299,000 | Attorney | |
| Whitworth Builders Inc | $55,000 | Attorney |
Mortgage History
| Date | Status | Borrower | Loan Amount |
|---|---|---|---|
| Open | Bergeron Tiffany A | $438,300 | |
| Previous Owner | Salazar Antonio | $305,377 | |
| Previous Owner | Whitworth Builders Inc | $221,175 |
Property History
| Date | Event | Price | Change | Sq Ft Price |
|---|---|---|---|---|
| 06/25/2021 06/25/21 | Sold | $487,000 | 0.0% | $170 / Sq Ft |
| 04/17/2021 04/17/21 | Pending | -- | -- | -- |
| 04/15/2021 04/15/21 | For Sale | $487,000 | +62.9% | $170 / Sq Ft |
| 06/23/2019 06/23/19 | Off Market | $298,950 | -- | -- |
| 03/28/2013 03/28/13 | Sold | $298,950 | 0.0% | $105 / Sq Ft |
| 02/03/2013 02/03/13 | Pending | -- | -- | -- |
| 09/05/2012 09/05/12 | For Sale | $298,950 | -- | $105 / Sq Ft |
Tax History Compared to Growth
Tax History
| Year | Tax Paid | Tax Assessment Tax Assessment Total Assessment is a certain percentage of the fair market value that is determined by local assessors to be the total taxable value of land and additions on the property. | Land | Improvement |
|---|---|---|---|---|
| 2024 | $3,271 | $330,534 | -- | -- |
| 2023 | $3,271 | $301,489 | $0 | $0 |
| 2022 | $3,187 | $292,708 | $0 | $0 |
| 2021 | $3,015 | $271,497 | $0 | $0 |
| 2020 | $3,006 | $267,749 | $0 | $0 |
| 2019 | $2,943 | $261,729 | $0 | $0 |
| 2018 | $2,932 | $256,849 | $0 | $0 |
| 2017 | $2,909 | $249,860 | $0 | $0 |
| 2016 | $2,814 | $244,721 | $0 | $0 |
| 2015 | $1,475 | $243,020 | $0 | $0 |
| 2014 | $2,898 | $241,091 | $0 | $0 |
Agents Affiliated with this Home
-
Jessica Drew

Seller's Agent in 2021
Jessica Drew
Keller Williams Realty Navarre
(850) 776-7777
157 in this area
358 Total Sales
-
Ben Acock

Buyer's Agent in 2021
Ben Acock
Emerald Wave Realty Inc
(850) 865-5894
3 in this area
43 Total Sales
-
Crystal Gray

Seller's Agent in 2013
Crystal Gray
Adams Homes Realty Inc
(850) 477-6118
23 in this area
125 Total Sales
-
P
Buyer's Agent in 2013
Paula Patching
Keller Williams Realty Gulf Co
Map
Source: Emerald Coast Association of REALTORS®
MLS Number: 869295
APN: 13-2S-26-2376-00A00-0060
- 2255 Reed Ridge Ct
- 9660 Meadow Wood Ln
- 2244 Whispering Pines Blvd
- 2292 Pine Hammock Rd
- 9681 Meadow Wood Ln
- 9640 Misty Meadow Ln
- 9682 Misty Meadow Ln
- 9641 Leeward Way
- 9712 Seafarers Way
- 2483 Heritage Cir
- 2479 Heritage Cir
- 2153 Tom St
- 9761 Leeward Way
- 9993 Parker Lake Cir
- 2240 Hadleigh Hills Ct
- 2204 Hadleigh Hills Ct
- 2244 Kerra Ln
- 2137 Janet St
- 9624 Indian Stone Ct Unit Lot 6
- 9643 Indian Stone Ct
- 2249 Reed Ridge Ct
- 9635 Meadow Wood Ln
- 2240 Reed Ridge Ct
- 9629 Meadow Wood Ln
- 0 Reed Ridge Ct
- 0 Meadow Wood Ln
- 2256 Reed Ridge Ct
- 2244 Reed Ridge Ct
- 2250 Reed Ridge Ct
- 9623 Meadow Wood Ln
- 2274 Pine Hammock Rd
- 9659 Meadow Wood Ln
- 9630 Meadow Wood Ln
- 9650 Meadow Wood Ln
- 2266 Whispering Pines Blvd
- 2256 Whispering Pines Blvd
- 2272 Whispering Pines Blvd
- 2250 Whispering Pines Blvd
- 9617 Meadow Wood Ln
- 9624 Meadow Wood Ln
