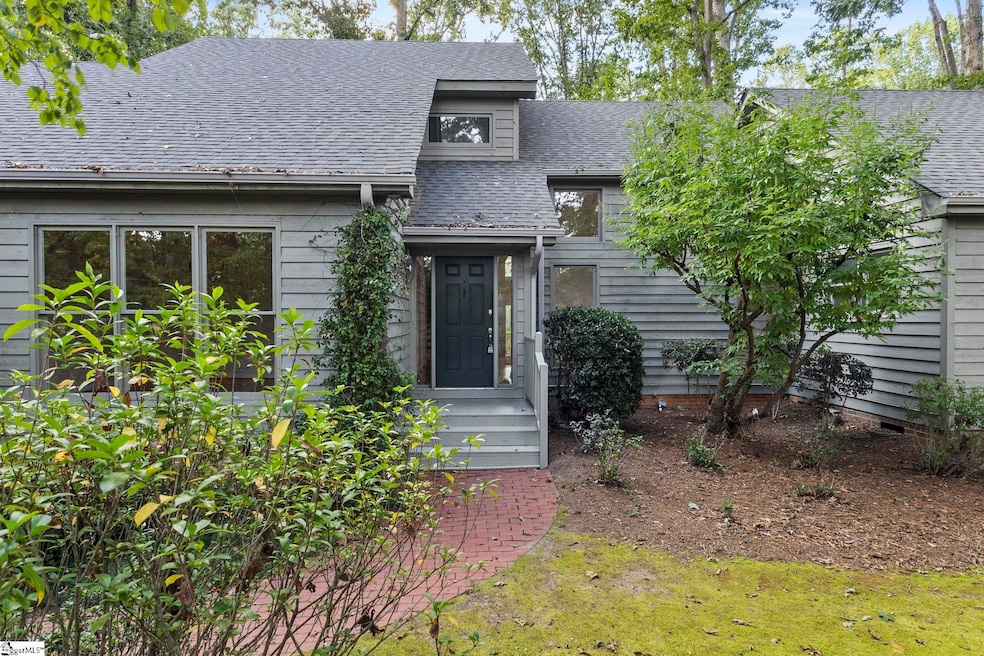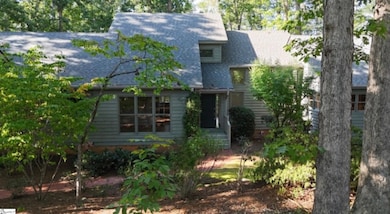225 Arrowhead Trail Easley, SC 29642
Estimated payment $4,362/month
Highlights
- 3.5 Acre Lot
- Dual Staircase
- Contemporary Architecture
- Hunt Meadows Elementary School Rated A-
- Deck
- Wooded Lot
About This Home
Did you ever dream of having a treehouse? 225 Arrowhead Trail the closest you’ll get—without ever leaving the ground. Set on a private 3.5-acre lot, this property offers true seclusion and serene natural surroundings. Step inside and you’ll be greeted by gleaming hardwood floors, walls of windows, a dramatic two-story fireplace, and a sunken living room. The chef’s kitchen is designed for both function and style, featuring a butler door, imported glass countertops, two refrigerators, an oversized island, walk-in pantry, and an abundance of cabinetry. Start your mornings in the cozy breakfast nook, where panoramic windows frame the peaceful views of the trees. Host gatherings in the oversized dining room, complete with a built-in wooden buffet. The primary suite features a private walk-out balcony, while the spa-like bath includes dual vanities, generous counter space, separate walk-in closets, and a linen closet. Two additional bedrooms share a Jack-and-Jill bath. A large laundry room with sink and counter space makes everyday tasks easier. Upstairs, discover a 22x22 flex room—perfect for a homeschool space, media room, art studio, or whatever you imagine. Need more storage? You’ll find an unfinished attic with dual staircases for easy access. The finished basement is designed for relaxation and recreation. It offers a hot tub room, pool table, additional bedroom, full bath, and even a workshop. Step outside and experience your own private retreat where nature surrounds you at every turn. This Arrowhead Trail home is truly a “treehouse” you’ll never want to leave.
Home Details
Home Type
- Single Family
Est. Annual Taxes
- $4,439
Year Built
- Built in 1989
Lot Details
- 3.5 Acre Lot
- Wooded Lot
Home Design
- Contemporary Architecture
- Architectural Shingle Roof
Interior Spaces
- 5,000-5,199 Sq Ft Home
- 2-Story Property
- Wet Bar
- Dual Staircase
- Smooth Ceilings
- Ceiling height of 9 feet or more
- Ceiling Fan
- Wood Burning Fireplace
- Insulated Windows
- Living Room
- Dining Room
- Home Office
- Bonus Room
- Sun or Florida Room: Size: 14x11
Kitchen
- Breakfast Room
- Built-In Convection Oven
- Gas Cooktop
- Down Draft Cooktop
- Built-In Microwave
- Convection Microwave
- Ice Maker
- Dishwasher
- Disposal
Flooring
- Wood
- Carpet
Bedrooms and Bathrooms
- 4 Bedrooms | 3 Main Level Bedrooms
- 3.5 Bathrooms
Laundry
- Laundry Room
- Laundry on main level
- Sink Near Laundry
- Stacked Washer and Dryer Hookup
Attic
- Storage In Attic
- Permanent Attic Stairs
Partially Finished Basement
- Walk-Out Basement
- Interior Basement Entry
- Sump Pump
- Basement Storage
Parking
- 2 Car Attached Garage
- Garage Door Opener
- Driveway
Outdoor Features
- Balcony
- Deck
- Front Porch
Schools
- Hunt Meadows Elementary School
- Wren Middle School
- Wren High School
Utilities
- Ductless Heating Or Cooling System
- Multiple cooling system units
- Central Air
- Multiple Heating Units
- Heat Pump System
- Electric Water Heater
- Septic Tank
- Cable TV Available
Community Details
- Property has a Home Owners Association
- Arrowhead Subdivision
Listing and Financial Details
- Assessor Parcel Number 189-05-01-007-000
Map
Home Values in the Area
Average Home Value in this Area
Tax History
| Year | Tax Paid | Tax Assessment Tax Assessment Total Assessment is a certain percentage of the fair market value that is determined by local assessors to be the total taxable value of land and additions on the property. | Land | Improvement |
|---|---|---|---|---|
| 2024 | $1,981 | $14,240 | $2,120 | $12,120 |
| 2023 | $4,319 | $14,240 | $2,120 | $12,120 |
| 2022 | $1,773 | $14,240 | $2,120 | $12,120 |
| 2021 | $1,584 | $11,250 | $1,590 | $9,660 |
| 2020 | $1,516 | $11,250 | $1,590 | $9,660 |
| 2019 | $1,516 | $11,250 | $1,590 | $9,660 |
| 2018 | $1,516 | $11,250 | $1,590 | $9,660 |
| 2017 | -- | $11,250 | $1,590 | $9,660 |
| 2016 | $1,623 | $11,820 | $1,560 | $10,260 |
| 2015 | $1,729 | $11,820 | $1,560 | $10,260 |
| 2014 | $1,713 | $11,820 | $1,560 | $10,260 |
Property History
| Date | Event | Price | List to Sale | Price per Sq Ft |
|---|---|---|---|---|
| 11/06/2025 11/06/25 | Price Changed | $775,000 | -8.3% | $155 / Sq Ft |
| 09/23/2025 09/23/25 | For Sale | $845,000 | -- | $169 / Sq Ft |
Purchase History
| Date | Type | Sale Price | Title Company |
|---|---|---|---|
| Interfamily Deed Transfer | -- | -- |
Source: Greater Greenville Association of REALTORS®
MLS Number: 1570285
APN: 189-05-01-007
- 110 Equestrian Trail
- 108 Still Meadow Ln
- 8426 81 N Hwy
- 5 Knob Creek Ct
- 132 Deer Creek Ct
- Oceana Plan at Anderson Oaks
- Hamilton Plan at Anderson Oaks
- Morganton Plan at Anderson Oaks
- Fletcher Plan at Anderson Oaks
- 101 Harvester Row
- 34 Great Lawn Dr
- 42 Great Lawn Dr
- 100 Amherst Way
- 10 Harwick Ct
- 333 Carriage Hill Dr
- 318 Carriage Hill Dr
- 2 Wood Creek Dr
- 103 Wrentree Dr
- 104 Upland Dr
- 606 N Meadows Ln
- 210 Granby Trail
- 505 Kingsman Ln
- 602 Creek Dr
- 144 Worcester Ln
- 411 W Sundance Dr
- 309 Edenberry Way
- 706 Pelzer Hwy
- 305 Indigo Cir
- 1 Wendy Hill Way
- 1851 Powdersville Rd
- 317 Vicksburg Dr
- 100 Arbor St
- 219 Andrea Cir
- 100 Boone Hall Dr
- 3 Vantage Way
- 100 James Way
- 100 Hillandale Ct
- 200 Walnut Hill Dr Unit C
- 200 Walnut Hill Dr Unit B
- 102 Cardinal George Ct
Ask me questions while you tour the home.







