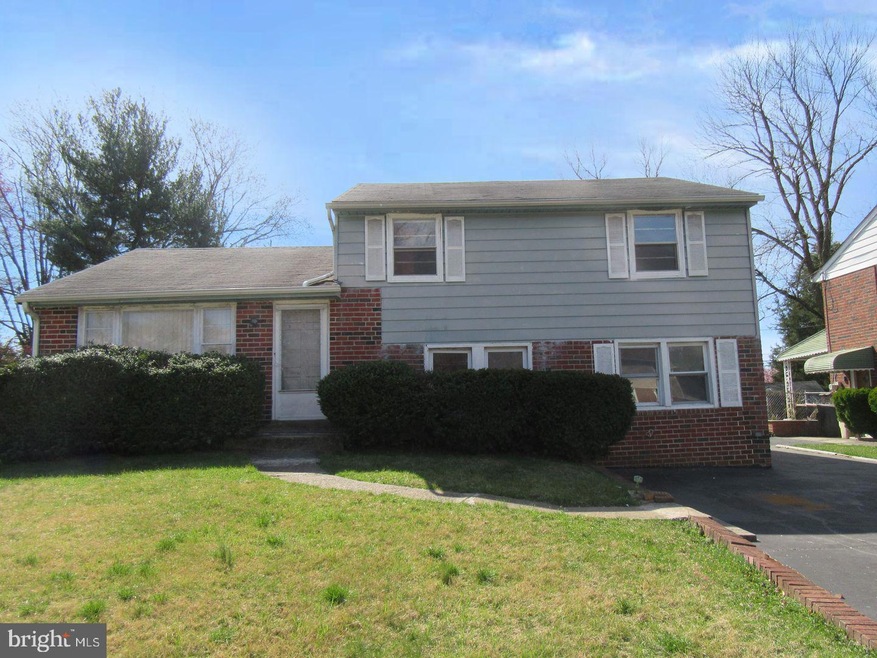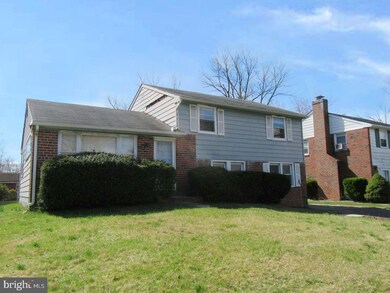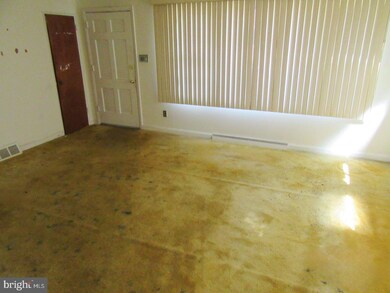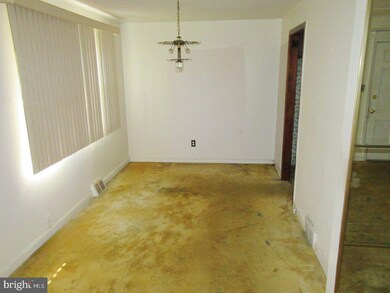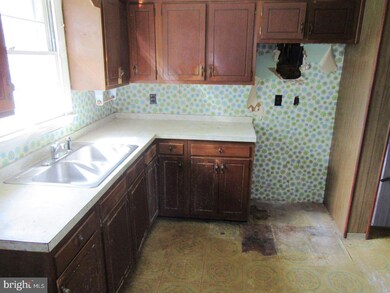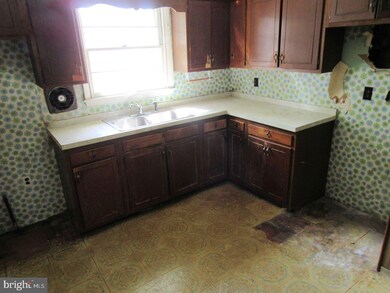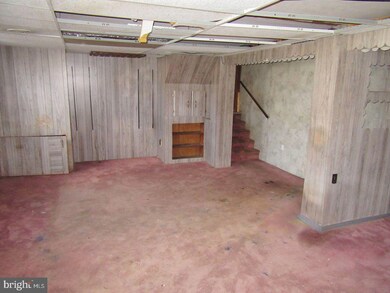
225 Buffington Rd Upper Chichester, PA 19014
Highlights
- No HOA
- Forced Air Heating System
- Utility Room
- Living Room
- Dining Room
- Family Room
About This Home
As of April 2025Some photos have been Virtually Renovated to provide a visualization of the property potential after repairs are completed. No Active utilities and utilities. Beautiful 3 bedroom split with lower level family room and half bathroom. Utility room with laundry and walk out to driveway and fenced rear yard. Main level living room, dining room and eat in kitchen, upper level 3 bedrooms, full bathroom and easy access storage attic. Bring your tool box. This property is in need of your TLC. The property is being sold as-is. Buyer is responsible for all transfer tax. Buyer is responsible for all township required inspections and certs.
Last Agent to Sell the Property
Century 21 Advantage Gold-Southampton License #RS223361L Listed on: 04/13/2024

Last Buyer's Agent
Keller Williams Real Estate - West Chester License #RS0039506

Home Details
Home Type
- Single Family
Est. Annual Taxes
- $6,187
Year Built
- Built in 1954
Lot Details
- 9,583 Sq Ft Lot
- Lot Dimensions are 77.00 x 130.00
Home Design
- Split Level Home
- Block Foundation
- Aluminum Siding
- Vinyl Siding
Interior Spaces
- 1,742 Sq Ft Home
- Property has 3 Levels
- Family Room
- Living Room
- Dining Room
- Utility Room
Bedrooms and Bathrooms
- 3 Bedrooms
Parking
- 4 Parking Spaces
- 4 Driveway Spaces
Utilities
- Forced Air Heating System
- Natural Gas Water Heater
Community Details
- No Home Owners Association
Listing and Financial Details
- Tax Lot 039-000
- Assessor Parcel Number 09-00-00573-00
Ownership History
Purchase Details
Home Financials for this Owner
Home Financials are based on the most recent Mortgage that was taken out on this home.Purchase Details
Home Financials for this Owner
Home Financials are based on the most recent Mortgage that was taken out on this home.Purchase Details
Purchase Details
Similar Homes in the area
Home Values in the Area
Average Home Value in this Area
Purchase History
| Date | Type | Sale Price | Title Company |
|---|---|---|---|
| Deed | $442,500 | H & H Settlement Services | |
| Special Warranty Deed | $250,000 | None Listed On Document | |
| Sheriffs Deed | -- | None Listed On Document | |
| Interfamily Deed Transfer | -- | -- |
Mortgage History
| Date | Status | Loan Amount | Loan Type |
|---|---|---|---|
| Open | $331,875 | New Conventional | |
| Previous Owner | $10,000 | No Value Available | |
| Previous Owner | $254,943 | New Conventional | |
| Previous Owner | $333,000 | Reverse Mortgage Home Equity Conversion Mortgage |
Property History
| Date | Event | Price | Change | Sq Ft Price |
|---|---|---|---|---|
| 04/01/2025 04/01/25 | Sold | $442,500 | +0.6% | $254 / Sq Ft |
| 02/12/2025 02/12/25 | For Sale | $439,900 | +76.0% | $253 / Sq Ft |
| 07/29/2024 07/29/24 | Sold | $250,000 | 0.0% | $144 / Sq Ft |
| 06/12/2024 06/12/24 | Pending | -- | -- | -- |
| 06/10/2024 06/10/24 | For Sale | $249,900 | 0.0% | $143 / Sq Ft |
| 05/06/2024 05/06/24 | Pending | -- | -- | -- |
| 04/13/2024 04/13/24 | For Sale | $249,900 | -- | $143 / Sq Ft |
Tax History Compared to Growth
Tax History
| Year | Tax Paid | Tax Assessment Tax Assessment Total Assessment is a certain percentage of the fair market value that is determined by local assessors to be the total taxable value of land and additions on the property. | Land | Improvement |
|---|---|---|---|---|
| 2024 | $6,215 | $187,070 | $65,570 | $121,500 |
| 2023 | $6,016 | $187,070 | $65,570 | $121,500 |
| 2022 | $5,869 | $187,070 | $65,570 | $121,500 |
| 2021 | $8,752 | $187,070 | $65,570 | $121,500 |
| 2020 | $5,641 | $111,880 | $38,540 | $73,340 |
| 2019 | $5,641 | $111,880 | $38,540 | $73,340 |
| 2018 | $5,656 | $111,880 | $0 | $0 |
| 2017 | $5,612 | $111,880 | $0 | $0 |
| 2016 | $614 | $111,880 | $0 | $0 |
| 2015 | $614 | $111,880 | $0 | $0 |
| 2014 | $614 | $111,880 | $0 | $0 |
Agents Affiliated with this Home
-
Julianne Chamberlain

Seller's Agent in 2025
Julianne Chamberlain
Keller Williams Real Estate - West Chester
(484) 432-5274
2 in this area
19 Total Sales
-
Rich DiPrimio

Buyer's Agent in 2025
Rich DiPrimio
Keller Williams Real Estate - West Chester
(484) 947-8988
5 in this area
109 Total Sales
-
Ronald Shirley
R
Seller's Agent in 2024
Ronald Shirley
Century 21 Advantage Gold-Southampton
(215) 260-1201
1 in this area
45 Total Sales
Map
Source: Bright MLS
MLS Number: PADE2065372
APN: 09-00-00573-00
- 618 Ruth Ave
- 76 Louis James Ct Unit 76
- 30 Belvue Terrace
- 58 Broadway Ave
- 4701 Pennell Rd Unit A6
- 742 Goodale Dr
- 115 Stanley Ct Unit 115
- 4117 Chichester Ave
- 3385 Bancroft Dr
- 1332 Peach St
- 1340 Apple St
- 2366 Thomas Ave
- 2205 Weir Rd
- 2305 Pleasantview Ave
- 521 Weir Rd
- 2307 Thomas Ave
- 957 Thornton Rd
- 840 Lamp Post Ln
- 117 Vinsmith Ave
- 900 Galbreath Ave
