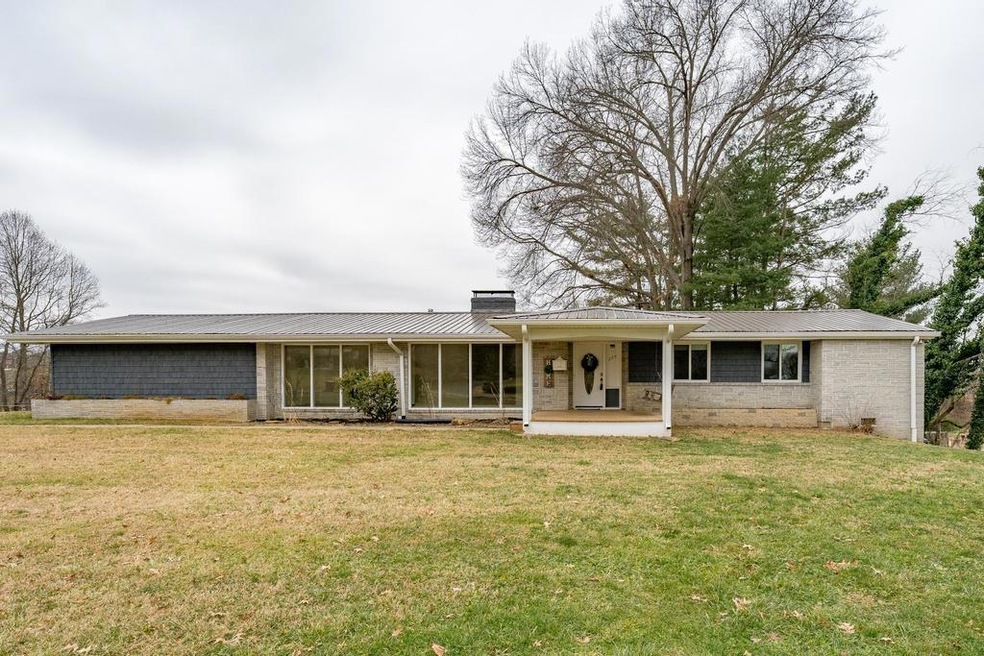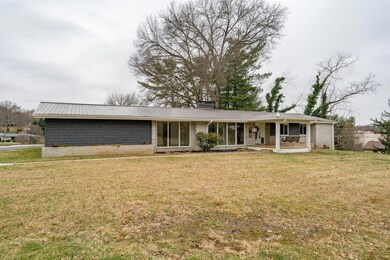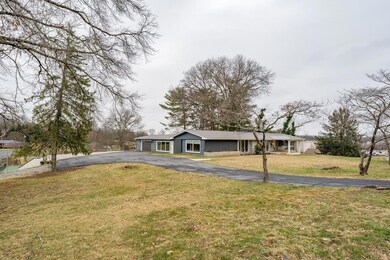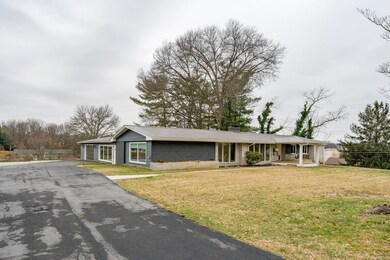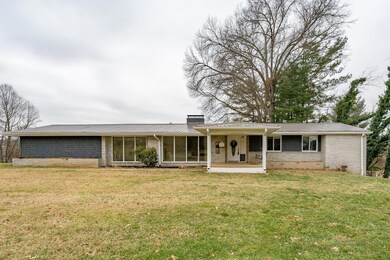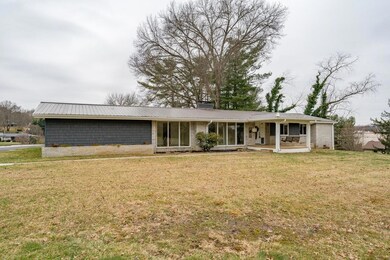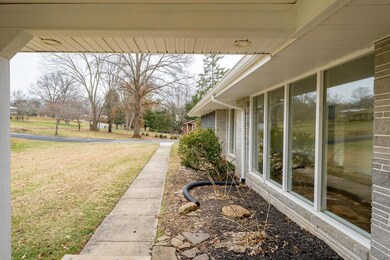
225 Dogwood Ln Johnson City, TN 37604
Highlights
- Tennis Courts
- Fireplace in Kitchen
- Wood Flooring
- North Side Elementary School Rated A-
- Ranch Style House
- Heated Sun or Florida Room
About This Home
As of June 2022**BACK ON MARKET due to no fault of the seller**Looking for lots of space, inside and out in the heart of Johnson City? This remodeled ranch home on a 1+ acre lot has tons of mid-century charm and lovely updates and is within walking distance of the Science Hill High School and the Mall at Johnson City. The main level has a split bedroom design and boasts a huge master suite, a 2nd bedroom with an en-suite bath, 3 additional bedrooms and an additional full bathroom. The centerpiece of this home is an amazing eat-in kitchen with a gas log fireplace, granite countertops and beautiful stainless appliances. The adjacent living and dining rooms are perfect for entertaining friends and family.
The home has a huge den with a gas fireplace, an office/study with tons of windows and lots of natural light and a fully enclosed sunroom with new LVP flooring. There are main level laundry hook ups outside the master bedroom plus a full laundry room in the basement level. The basement level has interior AND exterior access and features a 2nd den with a fireplace, a large finished room for additional living space, a beautiful full bathroom and 2 storage rooms. Other awesome features of this unique home are a backyard tennis court and an over-sized 2 car garage with storage and workbenches. This home has so much to enjoy! Come check it out today! Buyer or buyer's agent to verify all information including square footage which was taken from last home appraisal.
Last Agent to Sell the Property
KW Johnson City License #326248 Listed on: 05/14/2022

Home Details
Home Type
- Single Family
Est. Annual Taxes
- $2,409
Year Built
- Built in 1961 | Remodeled
Lot Details
- 1.09 Acre Lot
- Lot Dimensions are 218x243
- Level Lot
- Property is in good condition
Parking
- 2 Car Attached Garage
- Garage Door Opener
Home Design
- Ranch Style House
- Brick Exterior Construction
- Block Foundation
- Metal Roof
Interior Spaces
- Gas Log Fireplace
- Double Pane Windows
- Entrance Foyer
- Den with Fireplace
- Recreation Room with Fireplace
- 4 Fireplaces
- Heated Sun or Florida Room
- Utility Room
Kitchen
- Eat-In Kitchen
- Gas Range
- Dishwasher
- Wine Cooler
- Granite Countertops
- Fireplace in Kitchen
Flooring
- Wood
- Carpet
- Ceramic Tile
Bedrooms and Bathrooms
- 5 Bedrooms
- 4 Full Bathrooms
- Bathtub
- Oversized Bathtub in Primary Bathroom
Laundry
- Laundry Room
- Washer and Electric Dryer Hookup
Finished Basement
- Heated Basement
- Interior and Exterior Basement Entry
Outdoor Features
- Tennis Courts
- Shed
- Front Porch
Schools
- North Side Elementary School
- Indian Trail Middle School
- Science Hill High School
Utilities
- Cooling Available
- Heat Pump System
Community Details
- Tanglewood Forest Subdivision
- FHA/VA Approved Complex
Listing and Financial Details
- Assessor Parcel Number 046g A 029.00 000
Ownership History
Purchase Details
Home Financials for this Owner
Home Financials are based on the most recent Mortgage that was taken out on this home.Purchase Details
Home Financials for this Owner
Home Financials are based on the most recent Mortgage that was taken out on this home.Purchase Details
Home Financials for this Owner
Home Financials are based on the most recent Mortgage that was taken out on this home.Purchase Details
Similar Homes in Johnson City, TN
Home Values in the Area
Average Home Value in this Area
Purchase History
| Date | Type | Sale Price | Title Company |
|---|---|---|---|
| Warranty Deed | $530,000 | Carrier And Hickie | |
| Warranty Deed | $200,000 | -- | |
| Deed | $191,500 | -- | |
| Warranty Deed | $125,000 | -- |
Mortgage History
| Date | Status | Loan Amount | Loan Type |
|---|---|---|---|
| Open | $530,000 | VA | |
| Previous Owner | $109,000 | Future Advance Clause Open End Mortgage | |
| Previous Owner | $331,000 | New Conventional | |
| Previous Owner | $272,000 | Adjustable Rate Mortgage/ARM | |
| Previous Owner | $49,125 | New Conventional | |
| Previous Owner | $201,600 | New Conventional | |
| Previous Owner | $200,000 | Commercial | |
| Previous Owner | $145,800 | No Value Available | |
| Previous Owner | $143,600 | No Value Available |
Property History
| Date | Event | Price | Change | Sq Ft Price |
|---|---|---|---|---|
| 07/18/2025 07/18/25 | For Sale | $727,000 | +37.2% | $159 / Sq Ft |
| 06/30/2022 06/30/22 | Sold | $530,000 | 0.0% | $116 / Sq Ft |
| 06/30/2022 06/30/22 | Off Market | $530,000 | -- | -- |
| 05/20/2022 05/20/22 | Pending | -- | -- | -- |
| 05/14/2022 05/14/22 | For Sale | $525,000 | 0.0% | $115 / Sq Ft |
| 04/08/2022 04/08/22 | Pending | -- | -- | -- |
| 01/22/2022 01/22/22 | For Sale | $525,000 | +162.5% | $115 / Sq Ft |
| 12/03/2013 12/03/13 | Sold | $200,000 | -27.3% | $52 / Sq Ft |
| 10/17/2013 10/17/13 | Pending | -- | -- | -- |
| 03/12/2013 03/12/13 | For Sale | $275,000 | -- | $71 / Sq Ft |
Tax History Compared to Growth
Tax History
| Year | Tax Paid | Tax Assessment Tax Assessment Total Assessment is a certain percentage of the fair market value that is determined by local assessors to be the total taxable value of land and additions on the property. | Land | Improvement |
|---|---|---|---|---|
| 2024 | $2,409 | $140,875 | $19,650 | $121,225 |
| 2022 | $1,779 | $82,725 | $21,050 | $61,675 |
| 2021 | $3,210 | $82,725 | $21,050 | $61,675 |
| 2020 | $3,194 | $82,725 | $21,050 | $61,675 |
| 2019 | $1,840 | $82,725 | $21,050 | $61,675 |
| 2018 | $3,301 | $77,300 | $15,200 | $62,100 |
| 2017 | $3,301 | $77,300 | $15,200 | $62,100 |
| 2016 | $3,286 | $77,300 | $15,200 | $62,100 |
| 2015 | $2,976 | $77,300 | $15,200 | $62,100 |
| 2014 | $2,783 | $77,300 | $15,200 | $62,100 |
Agents Affiliated with this Home
-
Melissa Hicks

Seller's Agent in 2025
Melissa Hicks
RE/MAX
(423) 416-2249
168 Total Sales
-
Sherry Ludecker

Seller's Agent in 2022
Sherry Ludecker
KW Johnson City
(423) 742-5757
261 Total Sales
-
Seth Slagle

Buyer's Agent in 2022
Seth Slagle
Coldwell Banker Security Real Estate
(423) 534-4580
55 Total Sales
-
Sam Taylor

Seller's Agent in 2013
Sam Taylor
The Property Experts JC
(423) 737-8170
163 Total Sales
Map
Source: Tennessee/Virginia Regional MLS
MLS Number: 9933004
APN: 046G-A-029.00
- 203 Oak Ln
- 1710 Sundale Rd
- 103 Dogwood Ln
- 105 Oak Ln
- 609 Hollyhill Rd
- 112 Barberry Rd Unit 40
- Tbd Eight Ave E
- 400 Sunset Dr Unit L56
- 400 Sunset Dr Unit P83
- 820 Liberty Bell Blvd Unit 7
- 609 Spring Hill Rd Unit 7
- 1533 Pactolas Rd Unit 107
- 1533 Pactolas Rd Unit 105
- 1533 Pactolas Rd Unit 103
- 1533 Pactolas Rd Unit 106
- 1533 Pactolas Rd Unit 104
- 1533 Pactolas Rd Unit 102
- 1900 Knob Creek Rd Unit 404
- 821 Regency Dr
- 1505 W Lakeview Dr
