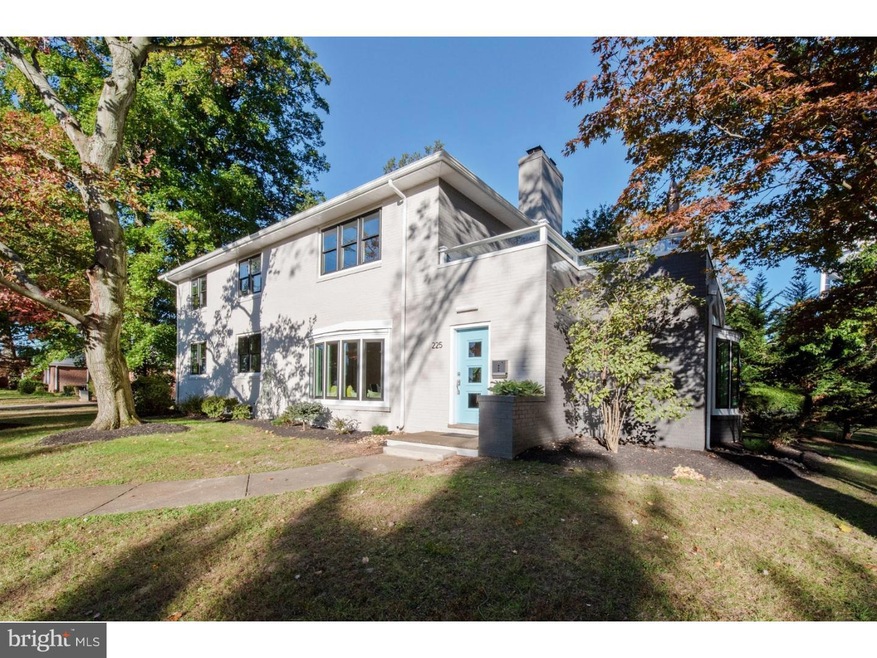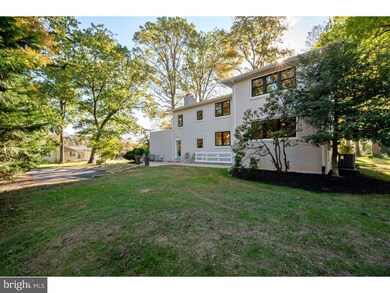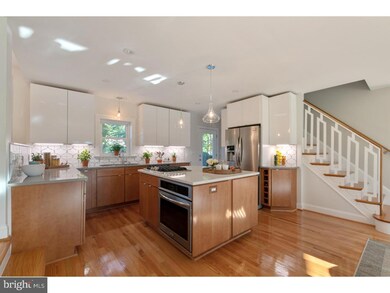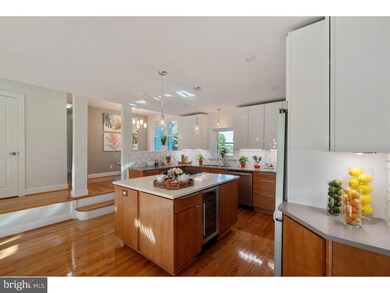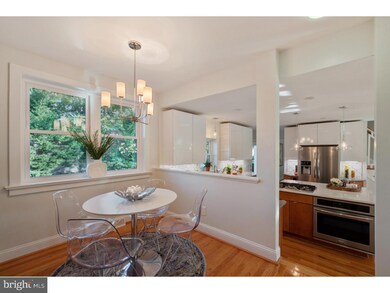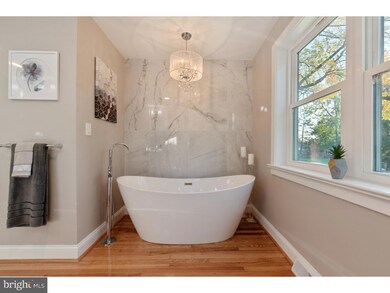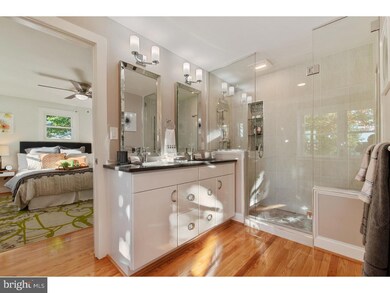
225 Dupont Cir Wilmington, DE 19809
Highlights
- Colonial Architecture
- Wood Flooring
- No HOA
- Pierre S. Dupont Middle School Rated A-
- Corner Lot
- In-Law or Guest Suite
About This Home
As of January 2019This spectacular, 5-bedroom, 4/2-bath home is located in a highly desirable North Wilmington neighborhood. A rare find in this area, this expertly renovated 4,300-square foot gem sits on a 0.30-acre, corner lot. The mid-century modern vibe of this two-story knock-out has been refreshed and revived ? inside and out! The second-floor terrace has a custom-built glass railing, solar-powered accent lighting, and teak flooring. An open-concept Living Room, Dining Room, and Kitchen comprise the main living area, with TONS of natural light and new/refinished, hardwood floors throughout. The Kitchen features solid wood, soft-close cabinets with under-cabinet lighting, quartz countertops, and SS appliances, including a wine fridge. The Living Room has a wood-burning fireplace, with dramatic, floor-to-ceiling accent tile. The 1st and 2nd floor Master Bedrooms (one of which could be used as an in-law suite) have custom-built, walk-in closets. The spa-like Master Baths are large and luxurious with free-standing tubs and glass enclosed showers with rain shower heads, body jets, and hand-held sliders. Three other Bedrooms (1 has a walk-in closet; another has an en suite) are spacious with generously sized closets. Laundry is conveniently located on the 2nd floor (and in the basement). The finished basement is ENORMOUS, with plush carpeting, separate media and bar areas, and powder room. It is a great entertaining space! This worry-free home has a new, 30-year, architectural shingled roof, and all major systems have been REPLACED, including plumbing, electric, and HVAC. While this magnificent home is in a quiet neighborhood and far from busy streets, it is within walking distance to Bellevue Park, high-quality schools, restaurants, shopping, and entertainment. It is conveniently located between I-95 and I-495 and is only minutes from an Amtrak/SEPTA train station, providing for easy commutes to Philadelphia, New York, and Baltimore/Washington, DC. The seller is a Licensed DE real estate agent but is not the listing agent. Showing begin Sunday 1:00 at open house.
Home Details
Home Type
- Single Family
Est. Annual Taxes
- $2,966
Year Built
- Built in 1952 | Remodeled in 2018
Lot Details
- 0.29 Acre Lot
- Lot Dimensions are 102x125
- Corner Lot
- Property is in good condition
- Property is zoned NC6.5
Home Design
- Colonial Architecture
- Brick Exterior Construction
Interior Spaces
- Property has 2 Levels
- Ceiling height of 9 feet or more
- Ceiling Fan
- Marble Fireplace
- Family Room
- Living Room
- Dining Room
- Finished Basement
- Basement Fills Entire Space Under The House
- Laundry on lower level
Kitchen
- Built-In Self-Cleaning Oven
- Cooktop<<rangeHoodToken>>
- <<builtInMicrowave>>
- Kitchen Island
Flooring
- Wood
- Wall to Wall Carpet
- Tile or Brick
Bedrooms and Bathrooms
- En-Suite Primary Bedroom
- En-Suite Bathroom
- In-Law or Guest Suite
- Walk-in Shower
Eco-Friendly Details
- Energy-Efficient Windows
Utilities
- Forced Air Heating and Cooling System
- Heating System Uses Gas
- Underground Utilities
- 200+ Amp Service
- Natural Gas Water Heater
- Cable TV Available
Community Details
- No Home Owners Association
- Villa Monterey Subdivision
Listing and Financial Details
- Tax Lot 116
- Assessor Parcel Number 06-132.00-116
Ownership History
Purchase Details
Home Financials for this Owner
Home Financials are based on the most recent Mortgage that was taken out on this home.Purchase Details
Home Financials for this Owner
Home Financials are based on the most recent Mortgage that was taken out on this home.Purchase Details
Similar Homes in Wilmington, DE
Home Values in the Area
Average Home Value in this Area
Purchase History
| Date | Type | Sale Price | Title Company |
|---|---|---|---|
| Deed | -- | None Available | |
| Deed | -- | None Available | |
| Deed | -- | -- |
Mortgage History
| Date | Status | Loan Amount | Loan Type |
|---|---|---|---|
| Open | $50,000 | Credit Line Revolving | |
| Open | $408,000 | New Conventional | |
| Previous Owner | $165,000 | Second Mortgage Made To Cover Down Payment | |
| Previous Owner | $230,000 | Unknown | |
| Previous Owner | $230,000 | Purchase Money Mortgage |
Property History
| Date | Event | Price | Change | Sq Ft Price |
|---|---|---|---|---|
| 06/30/2025 06/30/25 | Price Changed | $699,000 | -4.1% | $169 / Sq Ft |
| 06/12/2025 06/12/25 | For Sale | $729,000 | +41.6% | $177 / Sq Ft |
| 01/25/2019 01/25/19 | Sold | $515,000 | 0.0% | $120 / Sq Ft |
| 12/21/2018 12/21/18 | Pending | -- | -- | -- |
| 11/21/2018 11/21/18 | Price Changed | $515,000 | -3.7% | $120 / Sq Ft |
| 10/25/2018 10/25/18 | For Sale | $535,000 | +143.2% | $124 / Sq Ft |
| 06/26/2017 06/26/17 | Sold | $220,000 | -8.3% | $69 / Sq Ft |
| 05/07/2017 05/07/17 | Pending | -- | -- | -- |
| 04/28/2017 04/28/17 | For Sale | $239,900 | -- | $76 / Sq Ft |
Tax History Compared to Growth
Tax History
| Year | Tax Paid | Tax Assessment Tax Assessment Total Assessment is a certain percentage of the fair market value that is determined by local assessors to be the total taxable value of land and additions on the property. | Land | Improvement |
|---|---|---|---|---|
| 2024 | $3,452 | $90,700 | $14,200 | $76,500 |
| 2023 | $3,155 | $90,700 | $14,200 | $76,500 |
| 2022 | $3,209 | $90,700 | $14,200 | $76,500 |
| 2021 | $3,208 | $90,700 | $14,200 | $76,500 |
| 2020 | $3,209 | $90,700 | $14,200 | $76,500 |
| 2019 | $3,219 | $90,700 | $14,200 | $76,500 |
| 2018 | $50 | $89,100 | $14,200 | $74,900 |
| 2017 | $1,119 | $89,100 | $14,200 | $74,900 |
| 2016 | $1,119 | $89,100 | $14,200 | $74,900 |
| 2015 | $1,118 | $89,100 | $14,200 | $74,900 |
| 2014 | $1,117 | $89,100 | $14,200 | $74,900 |
Agents Affiliated with this Home
-
S Walton Simpson

Seller's Agent in 2025
S Walton Simpson
Walt Simpson Realty
(302) 242-5146
72 Total Sales
-
Lee Buzalek

Seller's Agent in 2019
Lee Buzalek
EXP Realty, LLC
(302) 528-0222
2 in this area
94 Total Sales
-
Holly Henderson-Smith

Buyer's Agent in 2019
Holly Henderson-Smith
Patterson Schwartz
(302) 298-2836
4 in this area
118 Total Sales
-
D
Seller's Agent in 2017
Debra Portale
Monument Sotheby's International Realty
-
B
Buyer's Agent in 2017
Brad Fitzloff
Century 21 Emerald
Map
Source: Bright MLS
MLS Number: 1009997340
APN: 06-132.00-116
- 706 Sonora Ave
- 802 Seville Ave
- 10 Nancy Rd
- 0 Bell Hill Rd
- 11 Beverly Place
- 507 Wyndham Rd
- 512 Eskridge Dr
- 1016 Euclid Ave
- 405 N Lynn Dr
- 607 Lindsey Rd
- 1108 Prospect Ave
- 409 S Lynn Dr
- 504 Ruxton Dr
- 603 Hillcrest Ave
- 201 South Rd
- 708 Haines Ave
- 23 Gristmill Ct
- 1520 Villa Rd
- 214 Edgewood Dr
- 1234 Governor House Cir Unit 144
