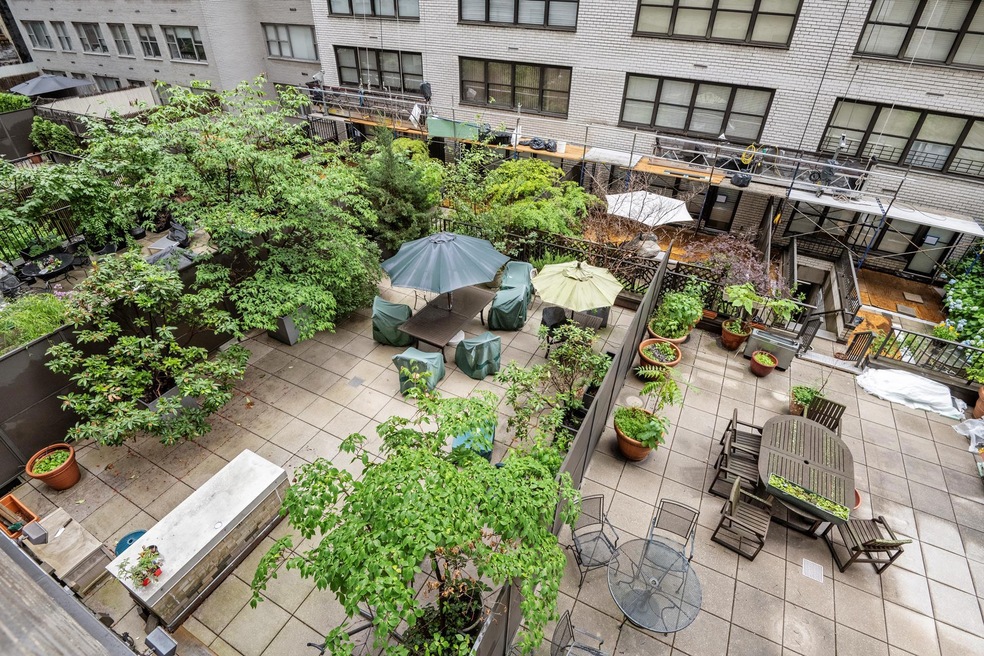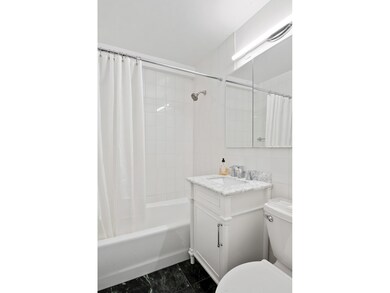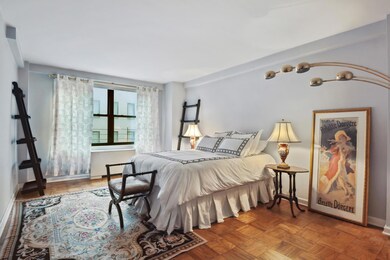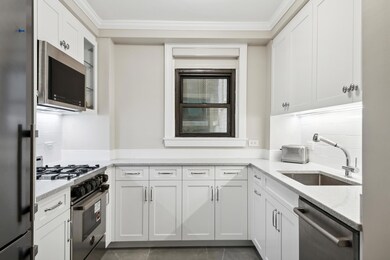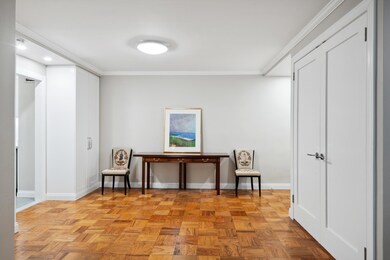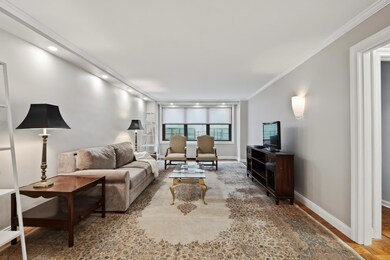Harridge House Apartments 225 E 57th St Unit 4C New York, NY 10022
Sutton Place NeighborhoodHighlights
- Rooftop Deck
- 4-minute walk to 59 Street (4,5,6 Line)
- Garage
- P.S. 59 Beekman Hill International Rated A
- Views
- 3-minute walk to Tramway Plaza
About This Home
Welcome to Apt. 4C at the Harridge House - a beautiful apartment, fully furnished 1-bedroom, 1-bathroom, an exceptional layout and custom closets. This bright and spacious residence features a generously proportioned living/dining area perfect for relaxing, entertaining and working from home. The king-sized bedroom offers enough space for a home office.
The renovated galley kitchen is outfitted with stainless steel appliances, soft-close white cabinetry, and a dishwasher. All utilities are included in the rent --heat, hot water, gas, electric and air conditioning -- providing you with ultimate convenience and value. Sorry, no pets.
Building Features:
- Full-service, 24-hour doorman
- Live-in super and dedicated staff
- Elegant marble lobby with serene Japanese garden
- Landscaped and furnished rooftop deck
- Two renovated central laundry rooms
- Bike storage (wait list)
- On-site garage with direct building access (third-party vendor)
Prime Midtown Location on Billionaire's Row:
Whole Foods is across the street, Trader Joe's is nearby, and you're just moments from world-class shopping at Bloomingdale's and Bergdorf Goodman. Enjoy proximity to Central Park and a wealth of dining and transit options - including the 4/5/6, N/R/W, Q, E/F/M subway lines and multiple bus
Application Fees Include:
Application Fee $1,000
Credit Report/Civil Litigation Report Fee $290 per applicant
Move In Fee $150
Move-In Deposit $1,500
Domecile Admin Fee 5% of Total Application Fees
Property Details
Home Type
- Co-Op
Year Built
- Built in 1963
Parking
- Garage
Home Design
- 950 Sq Ft Home
Bedrooms and Bathrooms
- 1 Bedroom
- 1 Full Bathroom
Additional Features
- Washer Dryer Allowed
- North Facing Home
- No Cooling
- Property Views
- Basement
Listing and Financial Details
- Property Available on 7/1/25
- Legal Lot and Block 7502 / 01331
Community Details
Overview
- 260 Units
- High-Rise Condominium
- Harridge House Condos
- Sutton Place Subdivision
- 20-Story Property
Amenities
- Rooftop Deck
- Courtyard
Map
About Harridge House Apartments
Source: Real Estate Board of New York (REBNY)
MLS Number: RLS20030903
APN: 01331-12034C
- 227 E 57th St Unit 12EG
- 227 E 57th St Unit 18BF
- 227 E 57th St Unit 8EFG
- 227 E 57th St Unit 9FGH
- 227 E 57th St Unit 16G
- 227 E 57th St Unit 14-B
- 235 E 57th St Unit 17F
- 235 E 57th St Unit 14C
- 235 E 57th St Unit 17D
- 235 E 57th St Unit 15C
- 235 E 57th St Unit 17 AF
- 235 E 57th St Unit 17A
- 225 E 57th St Unit 12N
- 225 E 57th St Unit 6J
- 225 E 57th St Unit 9D
- 225 E 57th St Unit 3M
- 225 E 57th St Unit 1Q
- 225 E 57th St Unit 14E
- 225 E 57th St Unit 18G
- 225 E 57th St Unit 1L
