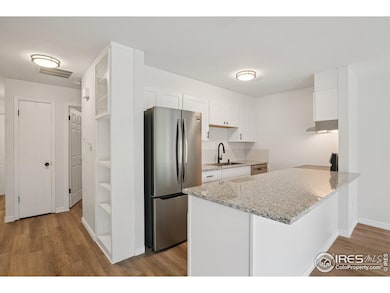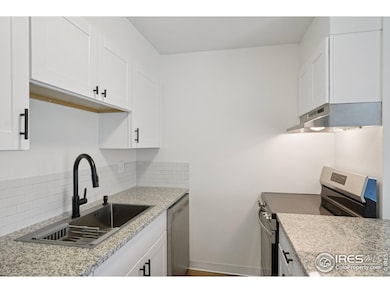225 E 8th Ave Unit A2 Longmont, CO 80504
Kensington NeighborhoodEstimated payment $2,087/month
Highlights
- Private Pool
- Cathedral Ceiling
- Double Pane Windows
- Open Floorplan
- Eat-In Kitchen
- Walk-In Closet
About This Home
Welcome to this inviting, move-in-ready townhome in the desirable Sunnyvale Condos community. Recently refreshed with brand new flooring throughout and a fully renovated kitchen with granite countertops, this home blends comfort, function, and a touch of sophistication. The open-concept layout is anchored by soaring vaulted ceilings and a cozy wood-burning fireplace, creating a warm, welcoming space that's ideal for both relaxing and entertaining. Upstairs, a versatile loft area offers flexibility for a home office, guest room, or second living space. You'll also find a beautifully updated 3/4 bathroom, generous closet storage, and a convenient laundry room complete with a new washer and dryer. Thoughtful design and smart storage solutions make every square foot count. Residents enjoy access to a seasonal community pool, reserved parking, and well-maintained common areas. Ideally located just minutes from downtown Longmont, shopping, trails, and commuter routes, this townhome delivers both lifestyle and location in equal measure.If you're seeking low-maintenance living with modern updates and everyday convenience, this gem is a must-see.
Townhouse Details
Home Type
- Townhome
Est. Annual Taxes
- $890
Year Built
- Built in 1983
HOA Fees
- $468 Monthly HOA Fees
Parking
- 1 Car Garage
- Reserved Parking
Home Design
- Wood Frame Construction
- Composition Roof
- Wood Siding
Interior Spaces
- 1,264 Sq Ft Home
- 2-Story Property
- Open Floorplan
- Cathedral Ceiling
- Double Pane Windows
- Living Room with Fireplace
- Laminate Flooring
Kitchen
- Eat-In Kitchen
- Electric Oven or Range
- Dishwasher
Bedrooms and Bathrooms
- 2 Bedrooms
- Walk-In Closet
Laundry
- Laundry on upper level
- Dryer
- Washer
Pool
- Private Pool
- Spa
Schools
- Columbine Elementary School
- Trail Ridge Middle School
- Skyline High School
Utilities
- Forced Air Heating System
- Cable TV Available
Additional Features
- Patio
- Sprinkler System
Listing and Financial Details
- Assessor Parcel Number R0097772
Community Details
Overview
- Association fees include maintenance structure, water/sewer
- Msi Lc Property Management Association, Phone Number (720) 974-4152
- Sunnyvale Condos Ph I Subdivision
Recreation
- Community Pool
Map
Home Values in the Area
Average Home Value in this Area
Tax History
| Year | Tax Paid | Tax Assessment Tax Assessment Total Assessment is a certain percentage of the fair market value that is determined by local assessors to be the total taxable value of land and additions on the property. | Land | Improvement |
|---|---|---|---|---|
| 2025 | $890 | $15,769 | -- | $15,769 |
| 2024 | $890 | $15,769 | -- | $15,769 |
| 2023 | $878 | $9,308 | -- | $12,993 |
| 2022 | $988 | $9,987 | $0 | $9,987 |
| 2021 | $1,001 | $10,275 | $0 | $10,275 |
| 2020 | $1,143 | $11,762 | $0 | $11,762 |
| 2019 | $1,125 | $11,762 | $0 | $11,762 |
| 2018 | $801 | $8,431 | $0 | $8,431 |
| 2017 | $790 | $10,619 | $0 | $10,619 |
| 2016 | $788 | $8,239 | $0 | $8,239 |
| 2015 | $750 | $5,715 | $0 | $5,715 |
| 2014 | $532 | $5,715 | $0 | $5,715 |
Property History
| Date | Event | Price | List to Sale | Price per Sq Ft |
|---|---|---|---|---|
| 10/05/2025 10/05/25 | For Sale | $295,000 | -- | $233 / Sq Ft |
Purchase History
| Date | Type | Sale Price | Title Company |
|---|---|---|---|
| Warranty Deed | $78,000 | Fidelity National Title Insu | |
| Warranty Deed | $136,000 | Land Title | |
| Warranty Deed | $125,000 | First American Heritage Titl | |
| Deed | $53,000 | -- | |
| Warranty Deed | $35,500 | -- | |
| Warranty Deed | $38,000 | -- |
Mortgage History
| Date | Status | Loan Amount | Loan Type |
|---|---|---|---|
| Previous Owner | $131,920 | No Value Available | |
| Previous Owner | $117,150 | FHA |
Source: IRES MLS
MLS Number: 1045260
APN: 1315022-35-001
- 225 E 8th Ave Unit E20
- 225 E 8th Ave Unit E10
- 28691 E 8th Ave
- 815 Hilltop St
- 631 Buchanan Ln
- 641 Martin St
- 262 E 5th Ave
- 29 Marshall Place
- 845 Martin St
- 247 Wadsworth Cir
- 741 Elliott St
- 36 Reed Place
- 811 Brookside Dr
- 756 Brookside Dr
- 104 Rothrock Place
- 729 Brookside Dr
- 405 Elliott St
- 908 Sugar Mill Ave
- 902 Sugar Mill Ave
- 618 Silver Star Ct
- 10 8th Ave
- 577 Hilltop St
- 713 Collyer St Unit E
- 721 Collyer St
- 100 E 2nd Ave
- 848 Hubbard Dr
- 903 Main St Unit 903 Main Street, Unit 205
- 600 Longs Peak Ave
- 920 Cedar Pine Dr
- 1430 Lashley St
- 1205 Pace St
- 1350 Collyer St
- 240 Main St
- 321 14th Place
- 566 E 16th Ave Unit Basement Apartment
- 1529 Atwood St
- 910 2nd Ave
- 285 High Point Dr
- 1631 Kimbark St Unit 2
- 1022 Morning Dove Dr







