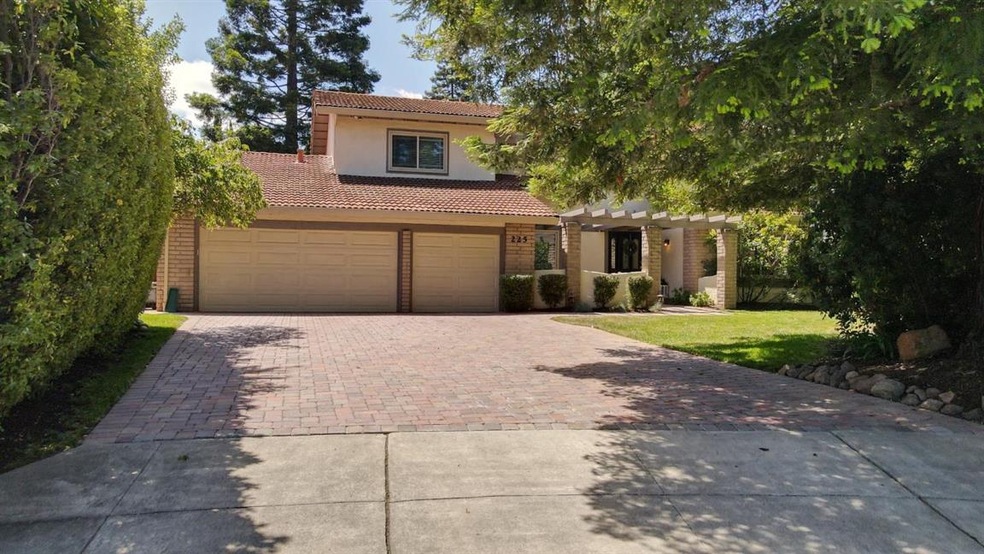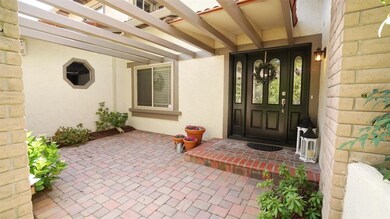
225 Fisalia Ct Fremont, CA 94539
Kimber-Gomes NeighborhoodHighlights
- Home Theater
- Private Pool
- View of Hills
- John Gomes Elementary School Rated A
- Two Primary Bedrooms
- Secluded Lot
About This Home
As of August 2020RARE CUSTOM HOME.. Entertainer's Dream.. Welcome to 225 Fisalia Ct. this home is simply breathtaking loaded with tons of special upgrades throughout and tucked away in a private cul-de-sac yet 5-10 mins away from everything. Designed by a local designer this home has been transformed by the current owners with exquisite finishes. The floor-plan is very unique as it features two full size Master Bedrooms on both levels and a Media Room/Bonus Room upstairs for those family fun movie nights. Perfect for a WFH set-up it also offers the best indoor /outdoor living with a hot tub and heated pool, surrounded by Mature Redwood and fruit trees (3 apple trees, 2 Cherry, 1 Orange and 1 lemon tree) which adds to the privacy this home offers. This home is not be missed..
Home Details
Home Type
- Single Family
Est. Annual Taxes
- $29,701
Year Built
- 1975
Lot Details
- 0.25 Acre Lot
- Wood Fence
- Secluded Lot
- Paved or Partially Paved Lot
- Sprinkler System
Parking
- 3 Car Garage
Home Design
- Raised Foundation
- Wood Frame Construction
- Tile Roof
Interior Spaces
- 3,500 Sq Ft Home
- 2-Story Property
- Skylights
- 3 Fireplaces
- Gas Fireplace
- Family or Dining Combination
- Home Theater
- Views of Hills
- Monitored
- Laundry in unit
Kitchen
- Open to Family Room
- Wine Refrigerator
Flooring
- Wood
- Carpet
- Tile
Bedrooms and Bathrooms
- 5 Bedrooms
- Main Floor Bedroom
- Double Master Bedroom
- 4 Full Bathrooms
- Dual Sinks
- Soaking Tub in Primary Bathroom
- Oversized Bathtub in Primary Bathroom
- Walk-in Shower
Additional Features
- Private Pool
- Zoned Heating and Cooling
Ownership History
Purchase Details
Purchase Details
Home Financials for this Owner
Home Financials are based on the most recent Mortgage that was taken out on this home.Purchase Details
Home Financials for this Owner
Home Financials are based on the most recent Mortgage that was taken out on this home.Purchase Details
Home Financials for this Owner
Home Financials are based on the most recent Mortgage that was taken out on this home.Purchase Details
Home Financials for this Owner
Home Financials are based on the most recent Mortgage that was taken out on this home.Purchase Details
Home Financials for this Owner
Home Financials are based on the most recent Mortgage that was taken out on this home.Purchase Details
Home Financials for this Owner
Home Financials are based on the most recent Mortgage that was taken out on this home.Purchase Details
Home Financials for this Owner
Home Financials are based on the most recent Mortgage that was taken out on this home.Purchase Details
Home Financials for this Owner
Home Financials are based on the most recent Mortgage that was taken out on this home.Purchase Details
Home Financials for this Owner
Home Financials are based on the most recent Mortgage that was taken out on this home.Similar Homes in Fremont, CA
Home Values in the Area
Average Home Value in this Area
Purchase History
| Date | Type | Sale Price | Title Company |
|---|---|---|---|
| Interfamily Deed Transfer | -- | None Available | |
| Grant Deed | $2,400,000 | Fidelity National Title Co | |
| Grant Deed | $1,828,000 | Chicago Title Company | |
| Interfamily Deed Transfer | -- | Old Republic Title Company | |
| Interfamily Deed Transfer | -- | North American Title Co | |
| Interfamily Deed Transfer | -- | Fidelity National Title Co | |
| Grant Deed | $739,000 | Fidelity National Title Co | |
| Interfamily Deed Transfer | -- | Nortwestern Title Company | |
| Interfamily Deed Transfer | -- | Nortwestern Title Company | |
| Interfamily Deed Transfer | -- | Fidelity National Title Ins |
Mortgage History
| Date | Status | Loan Amount | Loan Type |
|---|---|---|---|
| Open | $1,580,000 | Credit Line Revolving | |
| Previous Owner | $1,279,600 | New Conventional | |
| Previous Owner | $1,279,600 | New Conventional | |
| Previous Owner | $1,328,000 | New Conventional | |
| Previous Owner | $704,844 | Adjustable Rate Mortgage/ARM | |
| Previous Owner | $704,844 | New Conventional | |
| Previous Owner | $300,000 | Credit Line Revolving | |
| Previous Owner | $702,000 | Unknown | |
| Previous Owner | $400,000 | Unknown | |
| Previous Owner | $365,000 | Credit Line Revolving | |
| Previous Owner | $416,927 | Unknown | |
| Previous Owner | $442,000 | No Value Available | |
| Previous Owner | $466,150 | No Value Available | |
| Previous Owner | $448,000 | No Value Available | |
| Previous Owner | $449,000 | No Value Available |
Property History
| Date | Event | Price | Change | Sq Ft Price |
|---|---|---|---|---|
| 08/17/2020 08/17/20 | Sold | $2,400,000 | +4.4% | $686 / Sq Ft |
| 07/20/2020 07/20/20 | Pending | -- | -- | -- |
| 07/14/2020 07/14/20 | For Sale | $2,299,000 | +25.8% | $657 / Sq Ft |
| 05/19/2014 05/19/14 | Sold | $1,828,000 | +8.2% | $522 / Sq Ft |
| 05/06/2014 05/06/14 | Pending | -- | -- | -- |
| 04/17/2014 04/17/14 | For Sale | $1,688,888 | -- | $483 / Sq Ft |
Tax History Compared to Growth
Tax History
| Year | Tax Paid | Tax Assessment Tax Assessment Total Assessment is a certain percentage of the fair market value that is determined by local assessors to be the total taxable value of land and additions on the property. | Land | Improvement |
|---|---|---|---|---|
| 2024 | $29,701 | $2,549,112 | $848,960 | $1,707,152 |
| 2023 | $28,952 | $2,506,011 | $832,320 | $1,673,691 |
| 2022 | $28,645 | $2,449,874 | $816,000 | $1,640,874 |
| 2021 | $27,826 | $2,393,000 | $800,000 | $1,600,000 |
| 2020 | $24,334 | $2,048,950 | $896,696 | $1,152,254 |
| 2019 | $24,047 | $2,008,789 | $879,120 | $1,129,669 |
| 2018 | $23,585 | $1,969,414 | $861,888 | $1,107,526 |
| 2017 | $22,994 | $1,930,806 | $844,992 | $1,085,814 |
| 2016 | $22,631 | $1,892,948 | $828,424 | $1,064,524 |
| 2015 | $22,357 | $1,864,523 | $815,984 | $1,048,539 |
| 2014 | $11,668 | $945,054 | $283,516 | $661,538 |
Agents Affiliated with this Home
-
Roger Prasad

Seller's Agent in 2020
Roger Prasad
RP Estates
(650) 436-3611
1 in this area
54 Total Sales
-
Kim Ott

Buyer's Agent in 2020
Kim Ott
Compass
(510) 220-0703
1 in this area
110 Total Sales
-
Michael Tessaro

Seller's Agent in 2014
Michael Tessaro
Intero Real Estate Services
(408) 647-6533
42 Total Sales
Map
Source: MLSListings
MLS Number: ML81800992
APN: 525-0314-036-00
- 184 Stevenson Blvd
- 39567 Stevenson Place
- 92 Zenith Common
- 123 Branta Common
- 40189 Santa Teresa Common
- 40204 Hacienda Ct
- 251 Helado Rd
- 5 Queso Ct
- 110 Morrison Canyon Rd
- 38957 Altura St
- 294 Rosado Rd
- 0 Morrison Canyon Rd
- 449 Walnut Ave
- 40783 Rainwater Ct
- 39280 Marbella Terraza Unit 4N
- 38652 Aurora Terrace
- 874 Cherry Glen Cir Unit 111
- 462 Lowell Place
- 39239 Walnut Terrace
- 38750 Stillwater Common






