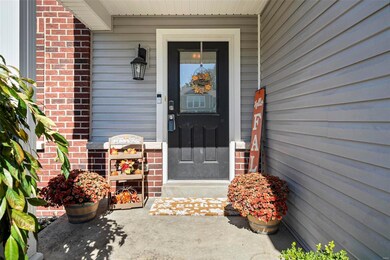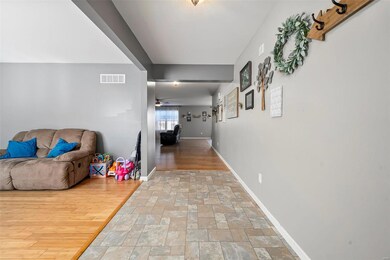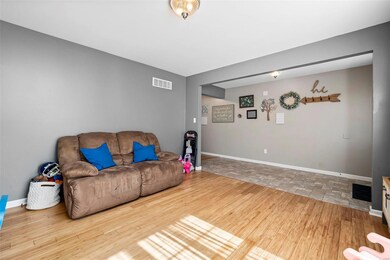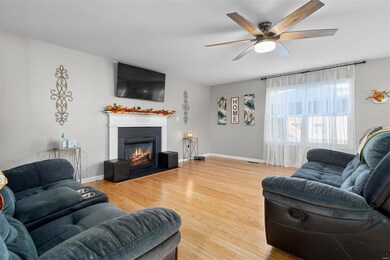
225 Flint Brook Dr O'Fallon, MO 63366
Highlights
- Traditional Architecture
- Brick or Stone Veneer
- Fenced
- 2 Car Attached Garage
- Forced Air Heating System
- Level Lot
About This Home
As of November 20244-bedroom, 2.5-bathroom home perfect for family gatherings & laughter. The heart of the home? A spacious family room that flows effortlessly into the beautiful kitchen, complete w/ hard surface countertops, center island, a pantry so big it could double as a hide-and-seek spot, & SS appliances.Need a place to work? We've got you covered w/ a big office found on the 1st level. Upstairs, prepare to be wowed by the Gigantic Master Bedroom Suite. Seriously, the walk-in closet could host a dance party! With two sinks, a shower, and a lovely soaking tub, this bathroom is your personal spa oasis. Plus, three additional bedrooms await your family or guests.And let's talk laundry—no more lugging heavy baskets down to the basement! Enjoy the convenience of a 2nd-floor laundry room. The backyard, a perfect spot for kids, pets, or your ambitious gardening dreams. Located on a friendly cul-de-sac with a park for the kiddos, this home is a family-friendly haven.
Last Agent to Sell the Property
Garcia Properties License #2012012014 Listed on: 10/17/2024
Home Details
Home Type
- Single Family
Est. Annual Taxes
- $5,131
Year Built
- Built in 2015
Lot Details
- 7,266 Sq Ft Lot
- Lot Dimensions are 52 x137
- Fenced
- Level Lot
HOA Fees
- $29 Monthly HOA Fees
Parking
- 2 Car Attached Garage
- Garage Door Opener
- Driveway
Home Design
- Traditional Architecture
- Brick or Stone Veneer
- Vinyl Siding
Interior Spaces
- 2-Story Property
- Gas Fireplace
- Unfinished Basement
Kitchen
- Microwave
- Dishwasher
Bedrooms and Bathrooms
- 4 Bedrooms
Schools
- Flint Hill Elem. Elementary School
- Ft. Zumwalt North Middle School
- Ft. Zumwalt North High School
Utilities
- Forced Air Heating System
Listing and Financial Details
- Assessor Parcel Number 2-0049-C171-00-0420.0000000
Ownership History
Purchase Details
Home Financials for this Owner
Home Financials are based on the most recent Mortgage that was taken out on this home.Purchase Details
Home Financials for this Owner
Home Financials are based on the most recent Mortgage that was taken out on this home.Purchase Details
Home Financials for this Owner
Home Financials are based on the most recent Mortgage that was taken out on this home.Purchase Details
Home Financials for this Owner
Home Financials are based on the most recent Mortgage that was taken out on this home.Similar Homes in the area
Home Values in the Area
Average Home Value in this Area
Purchase History
| Date | Type | Sale Price | Title Company |
|---|---|---|---|
| Warranty Deed | -- | Synergy Title | |
| Warranty Deed | -- | Synergy Title | |
| Warranty Deed | -- | None Available | |
| Warranty Deed | -- | None Listed On Document | |
| Warranty Deed | $244,415 | Continental Title |
Mortgage History
| Date | Status | Loan Amount | Loan Type |
|---|---|---|---|
| Open | $330,563 | New Conventional | |
| Closed | $330,563 | New Conventional | |
| Previous Owner | $268,000 | New Conventional | |
| Previous Owner | $268,000 | New Conventional | |
| Previous Owner | $216,200 | New Conventional | |
| Previous Owner | $232,194 | New Conventional |
Property History
| Date | Event | Price | Change | Sq Ft Price |
|---|---|---|---|---|
| 11/21/2024 11/21/24 | Sold | -- | -- | -- |
| 10/20/2024 10/20/24 | Pending | -- | -- | -- |
| 10/17/2024 10/17/24 | For Sale | $365,000 | +9.0% | $127 / Sq Ft |
| 10/17/2024 10/17/24 | Off Market | -- | -- | -- |
| 10/27/2021 10/27/21 | Sold | -- | -- | -- |
| 09/29/2021 09/29/21 | For Sale | $335,000 | -- | $116 / Sq Ft |
Tax History Compared to Growth
Tax History
| Year | Tax Paid | Tax Assessment Tax Assessment Total Assessment is a certain percentage of the fair market value that is determined by local assessors to be the total taxable value of land and additions on the property. | Land | Improvement |
|---|---|---|---|---|
| 2023 | $5,131 | $79,937 | $0 | $0 |
| 2022 | $4,516 | $65,602 | $0 | $0 |
| 2021 | $4,527 | $65,602 | $0 | $0 |
| 2020 | $3,741 | $51,547 | $0 | $0 |
| 2019 | $3,755 | $51,547 | $0 | $0 |
| 2018 | $3,544 | $46,439 | $0 | $0 |
| 2017 | $3,517 | $46,439 | $0 | $0 |
| 2016 | $2,851 | $5,700 | $0 | $0 |
| 2015 | $412 | $5,700 | $0 | $0 |
Agents Affiliated with this Home
-
Aileen Garcia

Seller's Agent in 2024
Aileen Garcia
Garcia Properties
(314) 956-9590
4 in this area
160 Total Sales
-
Robin Spraggins

Buyer's Agent in 2024
Robin Spraggins
Keller Williams Realty West
5 in this area
67 Total Sales
-
Opal Campbell

Seller's Agent in 2021
Opal Campbell
RE/MAX
(314) 941-3200
1 in this area
6 Total Sales
Map
Source: MARIS MLS
MLS Number: MIS24065695
APN: 2-0049-C171-00-0420.0000000
- 307 Burning Brook Dr
- 525 Deer Brook Dr
- 513 Deer Brook Dr
- 238 Thorn Brook Dr
- 123 Keystone Ridge Dr
- 30 AC Guthrie Rd
- 0 Mexico Rd Unit 22032692
- 1 Tbb Lakeland@brookside
- 1 Tbb Forest@brookside
- 0 Serengeti@enclave at Brookside Unit MAR24075632
- 102 Knoll Brook Dr
- 507 Sunshine Brook Dr
- 0 Lake St Louis Blvd Unit 23037073
- 614 Sunny Pass Dr
- 524 Pleasant Breeze Dr
- 27 Lake Forest Cir
- 11 Stone Falcon Ct
- 2401 Mexico Rd
- 101 Villa Dr
- 11 Lakeside Cir





