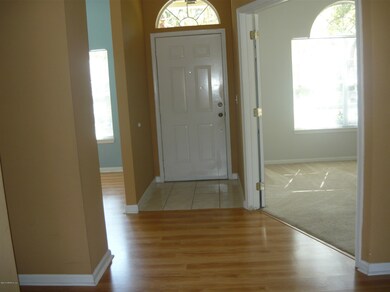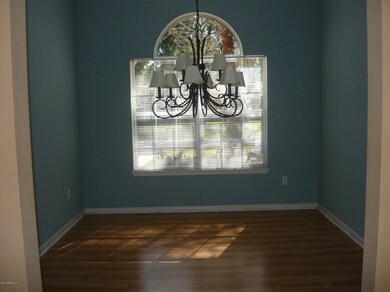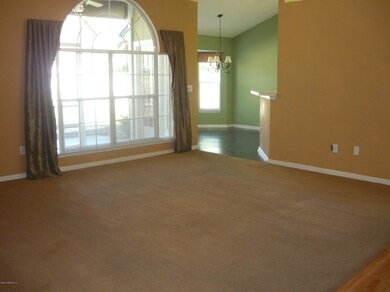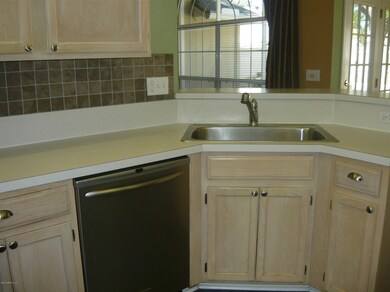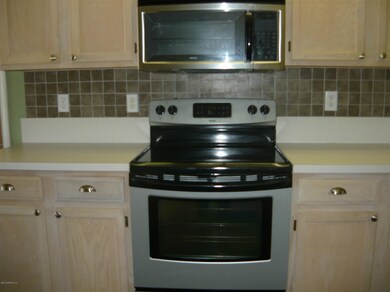
225 Honeysuckle Way Saint Johns, FL 32259
Estimated Value: $446,013 - $493,000
Highlights
- Golf Course Community
- Fitness Center
- Deck
- Fruit Cove Middle School Rated A
- Clubhouse
- Screened Porch
About This Home
As of May 2014Beautifully maintained 4 bedrm + study. Spacious family room and large master suite with walk in closet. New roof, pergo floors in DR, foyer & hall. New lighting fixtures, new vanities and tile floors in master bath. New kitchen floor & tile backsplash. All stainless steel appliances stay. A/C 2004, just serviced with new motor, hot water heater 2007, just painted exterior and all bedrooms just painted. Split bedroom. Eat-in kitchen with sep. Dining Room. Screened porch with wood deck and fenced yard. Shed stays. Wired for speakers in Liv. Rm. New garage door. New energy saving programmable thermostat. This is in move-in condition. PRIDE OF OWNERSHIP SHOWS. SELLER OWNED. Can close fast !!
Last Agent to Sell the Property
SHELLY DONALD
RE/MAX SPECIALISTS Listed on: 03/01/2014
Co-Listed By
Wesley Broxson
RE/MAX SPECIALISTS
Last Buyer's Agent
HEATHER ALLEN
ALLEN CORNERSTONE REALTY INC License #3125951
Home Details
Home Type
- Single Family
Est. Annual Taxes
- $4,313
Year Built
- Built in 1994
Lot Details
- Wood Fence
- Back Yard Fenced
- Front and Back Yard Sprinklers
HOA Fees
- $32 Monthly HOA Fees
Parking
- 2 Car Attached Garage
- Garage Door Opener
Home Design
- Shingle Roof
- Wood Siding
Interior Spaces
- 2,032 Sq Ft Home
- 1-Story Property
- Entrance Foyer
- Screened Porch
- Security System Owned
- Washer and Electric Dryer Hookup
Kitchen
- Eat-In Kitchen
- Breakfast Bar
- Electric Range
- Microwave
- Ice Maker
- Dishwasher
- Disposal
Flooring
- Carpet
- Laminate
- Tile
- Vinyl
Bedrooms and Bathrooms
- 4 Bedrooms
- Split Bedroom Floorplan
- Walk-In Closet
- 2 Full Bathrooms
- Bathtub With Separate Shower Stall
Outdoor Features
- Deck
- Patio
Utilities
- Central Heating and Cooling System
- Electric Water Heater
Listing and Financial Details
- Assessor Parcel Number 2500030120
Community Details
Overview
- May Management Association, Phone Number (904) 287-4180
- Julington Creek Plan Subdivision
Amenities
- Clubhouse
Recreation
- Golf Course Community
- Tennis Courts
- Community Basketball Court
- Community Playground
- Fitness Center
- Community Pool
- Children's Pool
- Jogging Path
Ownership History
Purchase Details
Home Financials for this Owner
Home Financials are based on the most recent Mortgage that was taken out on this home.Purchase Details
Home Financials for this Owner
Home Financials are based on the most recent Mortgage that was taken out on this home.Purchase Details
Home Financials for this Owner
Home Financials are based on the most recent Mortgage that was taken out on this home.Similar Homes in Saint Johns, FL
Home Values in the Area
Average Home Value in this Area
Purchase History
| Date | Buyer | Sale Price | Title Company |
|---|---|---|---|
| Grehl Jennifer Rosemarie | $225,000 | Homeguard Title & Trust Llc | |
| Thompson Richard A | $199,900 | K T Title Services | |
| Schuster Douglas F | $151,000 | -- |
Mortgage History
| Date | Status | Borrower | Loan Amount |
|---|---|---|---|
| Open | Grehl Jennifer | $250,000 | |
| Closed | Grehl Jennifer Rosemarie | $191,250 | |
| Previous Owner | Thompson Richard A | $32,250 | |
| Previous Owner | Thompson Richard A | $20,617 | |
| Previous Owner | Thompson Richard A | $199,900 | |
| Previous Owner | Schuster Douglas F | $156,900 | |
| Previous Owner | Schuster Douglas F | $154,000 |
Property History
| Date | Event | Price | Change | Sq Ft Price |
|---|---|---|---|---|
| 12/17/2023 12/17/23 | Off Market | $225,000 | -- | -- |
| 05/29/2014 05/29/14 | Sold | $225,000 | -14.1% | $111 / Sq Ft |
| 05/15/2014 05/15/14 | Pending | -- | -- | -- |
| 03/01/2014 03/01/14 | For Sale | $262,000 | -- | $129 / Sq Ft |
Tax History Compared to Growth
Tax History
| Year | Tax Paid | Tax Assessment Tax Assessment Total Assessment is a certain percentage of the fair market value that is determined by local assessors to be the total taxable value of land and additions on the property. | Land | Improvement |
|---|---|---|---|---|
| 2025 | $4,313 | $292,182 | -- | -- |
| 2024 | $4,313 | $283,948 | -- | -- |
| 2023 | $4,313 | $275,678 | $0 | $0 |
| 2022 | $3,433 | $206,227 | $0 | $0 |
| 2021 | $3,206 | $200,220 | $0 | $0 |
| 2020 | $3,148 | $197,456 | $0 | $0 |
| 2019 | $3,186 | $193,017 | $0 | $0 |
| 2018 | $3,113 | $189,418 | $0 | $0 |
| 2017 | $3,073 | $185,522 | $0 | $0 |
| 2016 | $3,051 | $187,157 | $0 | $0 |
| 2015 | $3,096 | $176,714 | $0 | $0 |
| 2014 | $2,333 | $164,935 | $0 | $0 |
Agents Affiliated with this Home
-
S
Seller's Agent in 2014
SHELLY DONALD
RE/MAX
-
W
Seller Co-Listing Agent in 2014
Wesley Broxson
RE/MAX
-
H
Buyer's Agent in 2014
HEATHER ALLEN
ALLEN CORNERSTONE REALTY INC
Map
Source: realMLS (Northeast Florida Multiple Listing Service)
MLS Number: 706486
APN: 250003-0120
- 217 Clover Ct
- 1029 Larkspur Loop
- 328 Lolly Ln
- 1476 Fruit Cove Rd N
- 388 Lolly Ln
- 1076 Larkspur Loop
- 100 Bracken Ct
- 1497 Otoes Place
- 685 Grand Parke Dr
- 405 Chipley Place W
- 541 Grand Parke Dr
- 1036 Durbin Parke Dr
- 200 Springwood Ln
- 1008 Durbin Parke Dr
- 1383 Wentworth Ave
- 12 State Road 13 Rd N
- 1543 Wentworth Ave
- 440 Crescent Pond Dr
- 448 Crescent Pond Dr
- 1344 Degrove Rd
- 225 Honeysuckle Way
- 229 Honeysuckle Way
- 260 Clover Ct
- 264 Clover Ct
- 256 Clover Ct
- 669 Hummingbird Ct
- 233 Honeysuckle Way
- 217 Honeysuckle Way
- 228 Honeysuckle Way
- 268 Clover Ct
- 252 Clover Ct
- 232 Honeysuckle Way
- 237 Honeysuckle Way
- 213 Honeysuckle Way
- 212 Honeysuckle Way
- 272 Clover Ct
- 261 Clover Ct
- 653 Hummingbird Ct
- 248 Clover Ct
- 257 Clover Ct

