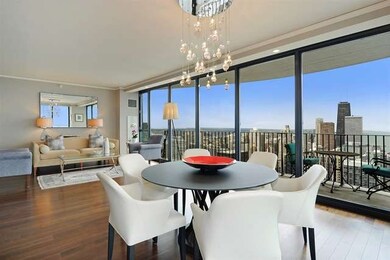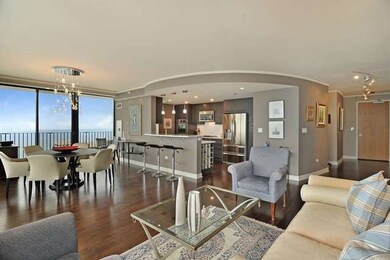
225 N Columbus Dr Unit 6305 Chicago, IL 60601
New East Side NeighborhoodHighlights
- Lake Front
- Heated Floors
- Property is near a park
- In Ground Pool
- Landscaped Professionally
- 4-minute walk to Lakeshore East Park
About This Home
As of December 2014AQUA - 1ST RESALE OF "05 TIER" - 3 BEDROOM, HIGHLY-UPGRADED, NE CORNER UNIT WITH WRAP AROUND BALCONY. LIKE NEW CONTEMPORARY DECOR. LIVING RM, DINING RM & GOURMET KITCHEN W/TOP OF THE LINE & BRFST BAR. MASTER SUITE W/BEAUTIFUL BUILT-IN, SPA BATH W/WHIRLPOOL, LRG SHWR, TRIPLE VANITY & DRESSING RM CLST. TWO GUEST BDRMS W/2 AMAZING BATHS. VIEWS OF SKYLINE, PIER, SHORE. $200K IN UPGRADES. AQUA AMENITIES. PRIME PRKG INCLD
Last Agent to Sell the Property
Berkshire Hathaway HomeServices Chicago License #475106743 Listed on: 10/05/2014

Co-Listed By
Sam Tarara
Berkshire Hathaway HomeServices Chicago License #471000173
Property Details
Home Type
- Condominium
Est. Annual Taxes
- $24,673
Year Built
- 2009
Lot Details
- Lake Front
- End Unit
- East or West Exposure
- Landscaped Professionally
HOA Fees
- $1,231 per month
Parking
- Attached Garage
- Garage Transmitter
- Driveway
- Parking Included in Price
- Garage Is Owned
Home Design
- Slab Foundation
- Tar and Gravel Roof
- Concrete Siding
Interior Spaces
- Entrance Foyer
- Storage
- Water Views
Kitchen
- Galley Kitchen
- Breakfast Bar
- Double Oven
- Microwave
- High End Refrigerator
- Dishwasher
- Stainless Steel Appliances
- Disposal
Flooring
- Wood
- Heated Floors
Bedrooms and Bathrooms
- Main Floor Bedroom
- Primary Bathroom is a Full Bathroom
- Whirlpool Bathtub
- Separate Shower
Laundry
- Dryer
- Washer
Home Security
Eco-Friendly Details
- North or South Exposure
Outdoor Features
- In Ground Pool
- Balcony
- Outdoor Grill
Location
- Property is near a park
- City Lot
Utilities
- Central Air
- Heating System Uses Gas
- Lake Michigan Water
- Cable TV Available
Listing and Financial Details
- Homeowner Tax Exemptions
Community Details
Pet Policy
- Pets Allowed
Additional Features
- Common Area
- Storm Screens
Ownership History
Purchase Details
Home Financials for this Owner
Home Financials are based on the most recent Mortgage that was taken out on this home.Purchase Details
Purchase Details
Home Financials for this Owner
Home Financials are based on the most recent Mortgage that was taken out on this home.Similar Homes in Chicago, IL
Home Values in the Area
Average Home Value in this Area
Purchase History
| Date | Type | Sale Price | Title Company |
|---|---|---|---|
| Deed | $1,667,500 | Cti | |
| Interfamily Deed Transfer | -- | None Available | |
| Warranty Deed | $1,132,000 | Nnnt |
Mortgage History
| Date | Status | Loan Amount | Loan Type |
|---|---|---|---|
| Open | $1,169,000 | New Conventional | |
| Closed | $1,334,000 | Adjustable Rate Mortgage/ARM | |
| Previous Owner | $679,000 | Adjustable Rate Mortgage/ARM | |
| Previous Owner | $700,000 | New Conventional |
Property History
| Date | Event | Price | Change | Sq Ft Price |
|---|---|---|---|---|
| 05/08/2025 05/08/25 | For Sale | $1,375,000 | -17.5% | $680 / Sq Ft |
| 12/15/2014 12/15/14 | Sold | $1,667,500 | -5.8% | $834 / Sq Ft |
| 11/04/2014 11/04/14 | Pending | -- | -- | -- |
| 10/05/2014 10/05/14 | For Sale | $1,770,000 | -- | $885 / Sq Ft |
Tax History Compared to Growth
Tax History
| Year | Tax Paid | Tax Assessment Tax Assessment Total Assessment is a certain percentage of the fair market value that is determined by local assessors to be the total taxable value of land and additions on the property. | Land | Improvement |
|---|---|---|---|---|
| 2024 | $24,673 | $112,362 | $15,572 | $96,790 |
| 2023 | $24,052 | $116,941 | $12,552 | $104,389 |
| 2022 | $24,052 | $116,941 | $12,552 | $104,389 |
| 2021 | $25,367 | $126,148 | $12,551 | $113,597 |
| 2020 | $27,981 | $125,604 | $11,375 | $114,229 |
| 2019 | $27,485 | $136,799 | $11,375 | $125,424 |
| 2018 | $27,022 | $136,799 | $11,375 | $125,424 |
| 2017 | $23,041 | $107,031 | $9,413 | $97,618 |
| 2016 | $21,437 | $107,031 | $9,413 | $97,618 |
| 2015 | $19,613 | $107,031 | $9,413 | $97,618 |
| 2014 | $18,306 | $103,066 | $15,262 | $87,804 |
| 2013 | $18,745 | $103,066 | $15,262 | $87,804 |
Agents Affiliated with this Home
-
S
Seller's Agent in 2025
Steve McEwen
@ Properties
-
P
Seller's Agent in 2014
Peter Tortorello
Berkshire Hathaway HomeServices Chicago
-
S
Seller Co-Listing Agent in 2014
Sam Tarara
Berkshire Hathaway HomeServices Chicago
Map
Source: Midwest Real Estate Data (MRED)
MLS Number: MRD08745398
APN: 17-10-318-076-1110
- 225 N Columbus Dr Unit P2-112
- 225 N Columbus Dr Unit 7207
- 225 N Columbus Dr Unit 6808
- 225 N Columbus Dr Unit 8008
- 225 N Columbus Dr Unit 5512
- 225 N Columbus Dr Unit 6204
- 225 N Columbus Dr Unit 6006
- 225 N Columbus Dr Unit 5305
- 225 N Columbus Dr Unit 5703
- 225 N Columbus Dr Unit 5408
- 225 N Columbus Dr Unit 6309
- 225 N Columbus Dr Unit P4-19
- 222 N Columbus Dr Unit 2204
- 222 N Columbus Dr Unit 3702
- 222 N Columbus Dr Unit 4803
- 222 N Columbus Dr Unit 2408
- 222 N Columbus Dr Unit 2607
- 222 N Columbus Dr Unit 1405
- 222 N Columbus Dr Unit 2808
- 222 N Columbus Dr Unit 310






