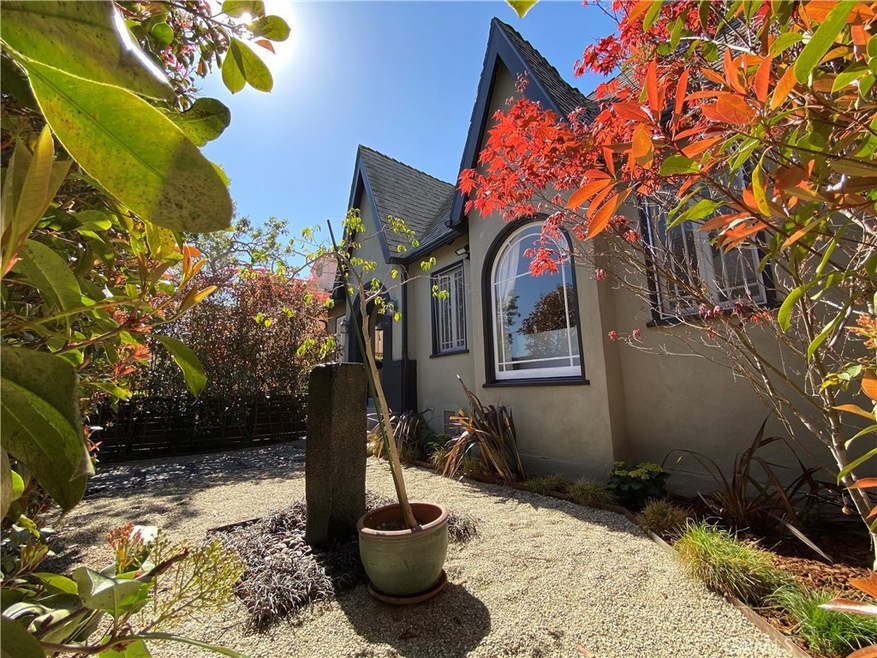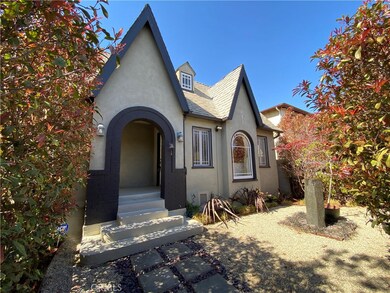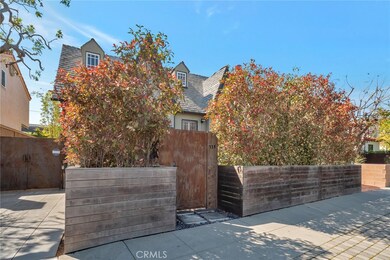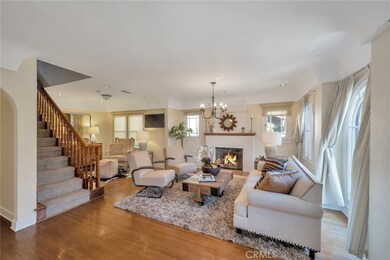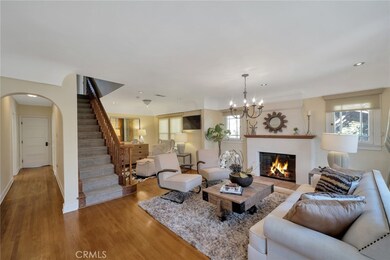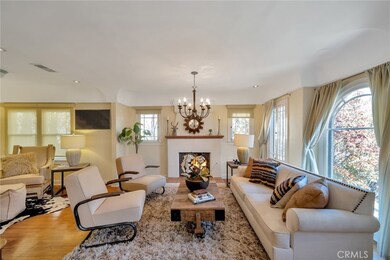
225 Rennie Ave Venice, CA 90291
Venice NeighborhoodHighlights
- Updated Kitchen
- Deck
- Wood Flooring
- Venice High School Rated A
- English Architecture
- Attic
About This Home
As of April 2021The undeniable charm of this highly coveted North of Rose home will leave you in love at first sight. You’ll appreciate the sun filled rooms and open floorplan of the living and dining areas featuring beautiful oak floors, coved ceilings, and fireplace. The kitchen is a dream with contemporary cabinetry, quartz counters, Viking range, and mudroom/laundry with access to the yard. The first floor is complete with a bedroom (also serves as a fabulous office) with French doors leading to the Ipe wood deck and updated full bathroom with custom vanity and Italian tiling. The second level offers the primary suite with walk-in closet, another bedroom and generous sized bathroom with sleek fixtures. From the second level directly access the finished attic which has been fitted with custom cabinetry and offers tremendous storage! The perfect flex space that can be used as another office, playroom, or home gym. The outdoor spaces are your own personal oasis. Extremely private with water features, Zen design and Xeriscape garden. Enjoy morning coffee on the back deck then turn on your fire pit to watch the sunset in your own tranquil sanctuary. Hassle-free parking with front driveway and garage in back. Phenomenal location on a very quiet street just off of Rose with easy access to trendy shops, cafes, restaurants, and Whole Foods. Head to Venice Beach or Abbot Kinney just blocks away. All the best of the Venice lifestyle is at your doorstep! RD2 zoning. Explore the potential of an ADU!
Last Agent to Sell the Property
Vista Sotheby's International Realty License #01809494 Listed on: 03/05/2021
Home Details
Home Type
- Single Family
Est. Annual Taxes
- $29,480
Year Built
- Built in 1926
Lot Details
- 4,136 Sq Ft Lot
- Density is up to 1 Unit/Acre
- Property is zoned LARD2
Parking
- 1 Car Garage
- Parking Available
- Combination Of Materials Used In The Driveway
Home Design
- English Architecture
Interior Spaces
- 1,715 Sq Ft Home
- 2-Story Property
- Tray Ceiling
- Recessed Lighting
- Living Room with Fireplace
- Dining Room
- Home Office
- Storage
- Neighborhood Views
- Fire and Smoke Detector
- Attic
Kitchen
- Updated Kitchen
- Gas Range
- Microwave
- Dishwasher
- Quartz Countertops
Flooring
- Wood
- Carpet
Bedrooms and Bathrooms
- 3 Bedrooms | 1 Main Level Bedroom
- Walk-In Closet
- Remodeled Bathroom
- Bathtub with Shower
- Walk-in Shower
- Exhaust Fan In Bathroom
Laundry
- Laundry Room
- Laundry in Kitchen
- Dryer
- Washer
Outdoor Features
- Deck
- Patio
- Front Porch
Utilities
- Central Heating and Cooling System
- Private Water Source
- Tankless Water Heater
Community Details
- No Home Owners Association
Listing and Financial Details
- Tax Lot 99
- Tax Tract Number 6622
- Assessor Parcel Number 4240006025
Ownership History
Purchase Details
Home Financials for this Owner
Home Financials are based on the most recent Mortgage that was taken out on this home.Purchase Details
Purchase Details
Home Financials for this Owner
Home Financials are based on the most recent Mortgage that was taken out on this home.Purchase Details
Home Financials for this Owner
Home Financials are based on the most recent Mortgage that was taken out on this home.Purchase Details
Home Financials for this Owner
Home Financials are based on the most recent Mortgage that was taken out on this home.Purchase Details
Home Financials for this Owner
Home Financials are based on the most recent Mortgage that was taken out on this home.Purchase Details
Home Financials for this Owner
Home Financials are based on the most recent Mortgage that was taken out on this home.Purchase Details
Purchase Details
Home Financials for this Owner
Home Financials are based on the most recent Mortgage that was taken out on this home.Purchase Details
Home Financials for this Owner
Home Financials are based on the most recent Mortgage that was taken out on this home.Similar Homes in the area
Home Values in the Area
Average Home Value in this Area
Purchase History
| Date | Type | Sale Price | Title Company |
|---|---|---|---|
| Grant Deed | $2,300,000 | Chicago Title Company | |
| Interfamily Deed Transfer | -- | None Available | |
| Grant Deed | $1,650,016 | Equity Title Co | |
| Interfamily Deed Transfer | -- | Accommodation | |
| Interfamily Deed Transfer | -- | First American Title Company | |
| Interfamily Deed Transfer | -- | None Available | |
| Interfamily Deed Transfer | -- | Equity Title Company | |
| Interfamily Deed Transfer | -- | Equity Title Company | |
| Interfamily Deed Transfer | -- | -- | |
| Grant Deed | $825,000 | Equity Title Company | |
| Interfamily Deed Transfer | -- | Gateway Title Company |
Mortgage History
| Date | Status | Loan Amount | Loan Type |
|---|---|---|---|
| Open | $1,840,000 | New Conventional | |
| Previous Owner | $1,170,000 | New Conventional | |
| Previous Owner | $1,320,000 | New Conventional | |
| Previous Owner | $856,000 | New Conventional | |
| Previous Owner | $878,000 | New Conventional | |
| Previous Owner | $110,000 | Credit Line Revolving | |
| Previous Owner | $870,000 | New Conventional | |
| Previous Owner | $250,000 | Credit Line Revolving | |
| Previous Owner | $200,000 | Credit Line Revolving | |
| Previous Owner | $660,000 | Purchase Money Mortgage | |
| Previous Owner | $386,000 | Unknown | |
| Previous Owner | $240,000 | No Value Available | |
| Closed | $82,500 | No Value Available |
Property History
| Date | Event | Price | Change | Sq Ft Price |
|---|---|---|---|---|
| 04/28/2021 04/28/21 | Sold | $2,300,000 | +0.4% | $1,341 / Sq Ft |
| 03/14/2021 03/14/21 | Pending | -- | -- | -- |
| 03/05/2021 03/05/21 | For Sale | $2,290,000 | +38.8% | $1,335 / Sq Ft |
| 06/02/2014 06/02/14 | Sold | $1,650,000 | +3.2% | $962 / Sq Ft |
| 04/24/2014 04/24/14 | Price Changed | $1,599,000 | -5.7% | $932 / Sq Ft |
| 03/18/2014 03/18/14 | Price Changed | $1,695,000 | -3.1% | $988 / Sq Ft |
| 02/18/2014 02/18/14 | For Sale | $1,750,000 | -- | $1,020 / Sq Ft |
Tax History Compared to Growth
Tax History
| Year | Tax Paid | Tax Assessment Tax Assessment Total Assessment is a certain percentage of the fair market value that is determined by local assessors to be the total taxable value of land and additions on the property. | Land | Improvement |
|---|---|---|---|---|
| 2024 | $29,480 | $2,440,777 | $1,952,622 | $488,155 |
| 2023 | $28,902 | $2,392,920 | $1,914,336 | $478,584 |
| 2022 | $27,546 | $2,346,000 | $1,876,800 | $469,200 |
| 2021 | $22,146 | $1,868,633 | $1,494,908 | $373,725 |
| 2020 | $22,378 | $1,849,473 | $1,479,580 | $369,893 |
| 2019 | $21,476 | $1,813,210 | $1,450,569 | $362,641 |
| 2018 | $21,387 | $1,777,658 | $1,422,127 | $355,531 |
| 2016 | $20,464 | $1,708,631 | $1,366,905 | $341,726 |
| 2015 | $20,161 | $1,682,966 | $1,346,373 | $336,593 |
| 2014 | $11,771 | $956,853 | $667,017 | $289,836 |
Agents Affiliated with this Home
-
Jennifer Merritt

Seller's Agent in 2021
Jennifer Merritt
Vista Sotheby's International Realty
(310) 413-7809
3 in this area
36 Total Sales
-
Kevin Sanderson
K
Seller Co-Listing Agent in 2021
Kevin Sanderson
Vista Sotheby’s International Realty
(310) 546-7561
3 in this area
35 Total Sales
-
C
Seller's Agent in 2014
Carol Whitley
Hilton & Hyland
-
K
Seller Co-Listing Agent in 2014
Karen Nation
Douglas Elliman
Map
Source: California Regional Multiple Listing Service (CRMLS)
MLS Number: SB21045585
APN: 4240-006-025
- 312 W 5th St Unit 626
- 312 W 5th St Unit 1110
- 312 W 5th St Unit 1003
- 312 W 5th St Unit 507
- 312 W 5th St Unit 1122
- 312 W 5th St Unit 719
- 541 Rose Ave
- 558 Rose Ave
- 245 Ruth Ave
- 417 Sunset Ave Unit 1/2
- 651 Ozone St
- 652 Navy St
- 241 Marine St
- 544 Sunset Ave
- 235 Main St Unit 321
- 611 Sunset Ave
- 245 Main St Unit 114
- 245 Main St Unit 314
- 540 1/2 Vernon Ave
- 111 Dudley Ave
