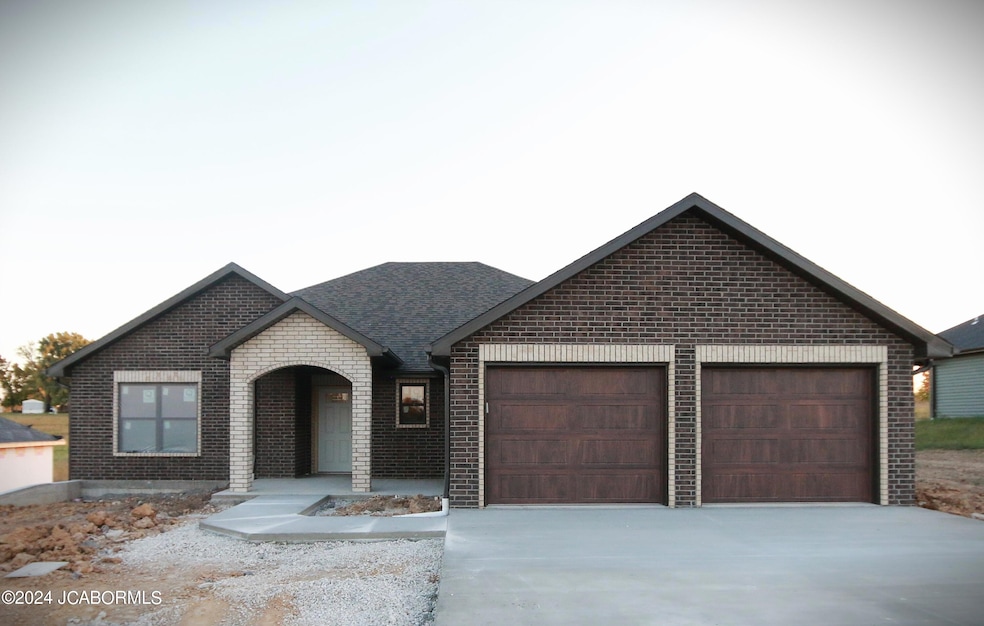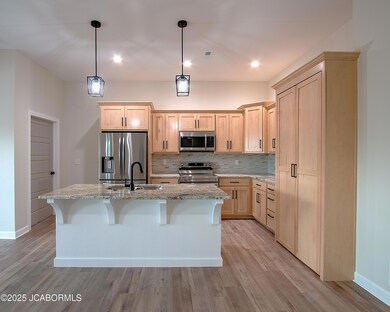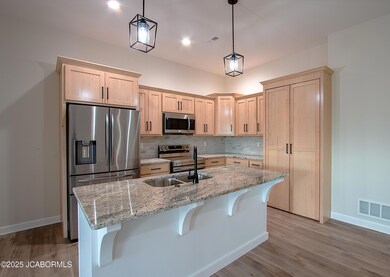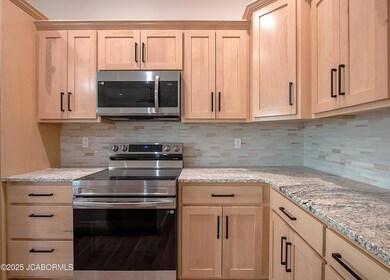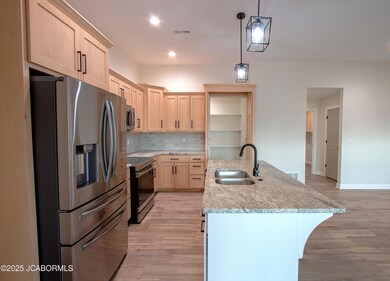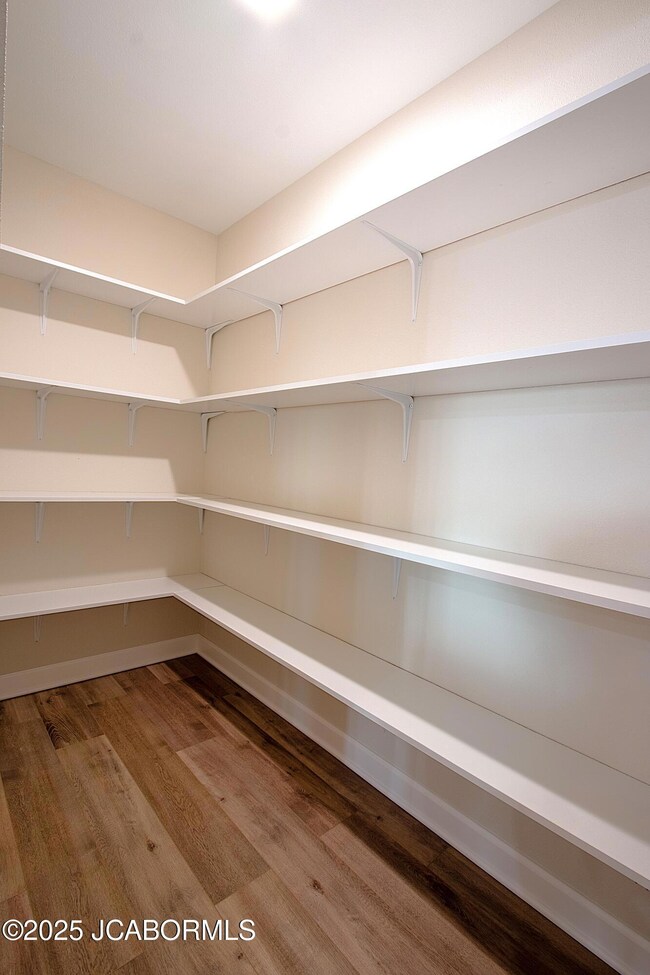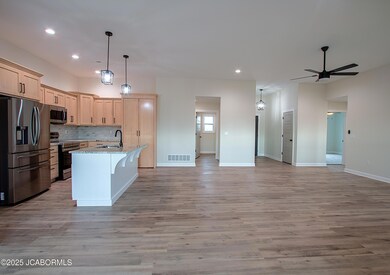
225 Rosewood Ct Holts Summit, MO 65043
Highlights
- New Construction
- Ranch Style House
- Living Room
- Primary Bedroom Suite
- Walk-In Closet
- Laundry Room
About This Home
As of March 2025Step Into This Inviting Open Concept Home! As you walk in the door, you are greeted with tons of natural light. The tall ceilings make a house full of people feel comfortable. This gorgeous home features custom cabinets with a large walk-in pantry, granite countertops, a primary suite full of large custom cabinetry and a walk in shower, a large covered deck and a whole lot of closet space all on one level. Don't let this one pass you by. Start the New Year with the Home of Your Dreams!
Last Agent to Sell the Property
GNX Real Estate Group License #2010012172 Listed on: 10/24/2024
Home Details
Home Type
- Single Family
Year Built
- 2024
Lot Details
- 0.25 Acre Lot
HOA Fees
- $6 Monthly HOA Fees
Home Design
- Ranch Style House
- Brick Exterior Construction
- Slab Foundation
- Stone Exterior Construction
- Vinyl Siding
Interior Spaces
- 1,725 Sq Ft Home
- Living Room
- Dining Room
Kitchen
- Stove
- <<microwave>>
- Dishwasher
- Disposal
Bedrooms and Bathrooms
- 3 Bedrooms
- Primary Bedroom Suite
- Split Bedroom Floorplan
- Walk-In Closet
- 2 Full Bathrooms
Laundry
- Laundry Room
- Laundry on main level
Schools
- North Elementary School
- Lewis & Clark Middle School
- Jefferson City High School
Utilities
- Central Air
- Heat Pump System
Similar Homes in Holts Summit, MO
Home Values in the Area
Average Home Value in this Area
Property History
| Date | Event | Price | Change | Sq Ft Price |
|---|---|---|---|---|
| 03/14/2025 03/14/25 | Sold | -- | -- | -- |
| 02/28/2025 02/28/25 | Pending | -- | -- | -- |
| 10/24/2024 10/24/24 | For Sale | $339,900 | -- | $197 / Sq Ft |
Tax History Compared to Growth
Agents Affiliated with this Home
-
Brett Shipley
B
Seller's Agent in 2025
Brett Shipley
GNX Real Estate Group
(573) 761-3400
4 in this area
13 Total Sales
-
LYNN COOPER
L
Buyer's Agent in 2025
LYNN COOPER
Century 21 Community
(573) 680-1381
25 in this area
97 Total Sales
Map
Source: Jefferson City Area Board of REALTORS®
MLS Number: 10069047
- 235 Rosewood Ct
- 240 Rosewood Ct
- 362 Vanhorn Rd
- 423 Van Horn Rd
- 421 Van Horn Rd
- 919 Cochise Dr
- 958 Cochise Dr
- 120 Wildfire Ct
- 955 Cochise Dr
- 959 Cochise Dr
- 4 E Simon Blvd
- 450 Worth St
- 130 Shelton Dr
- 215 Harwood St
- 405 Julie Ln
- 14 Eagle Lake Ln
- 15 Eagle Lake Ln
- 10879 Country Aire Meadows Ct
- 13 Eagle Lake Ln
- 7 Eagle View Spur
