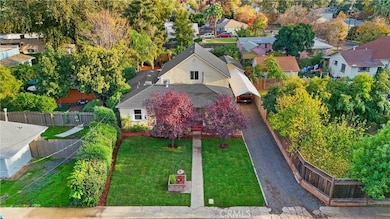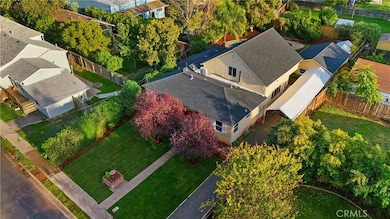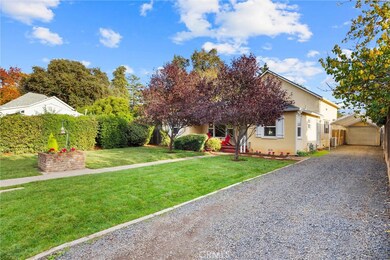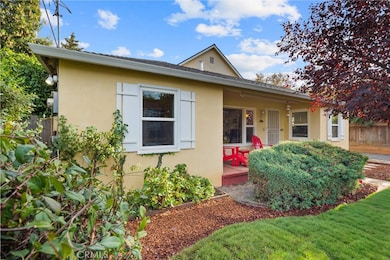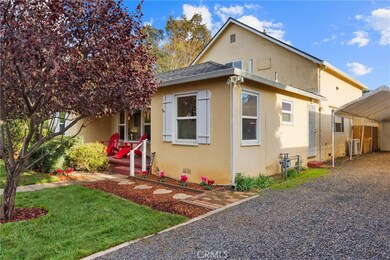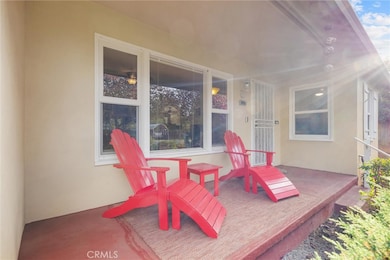225 W 12th St Chico, CA 95928
Barber Yard NeighborhoodEstimated payment $3,310/month
Highlights
- In Ground Pool
- No HOA
- Ductless Heating Or Cooling System
- Chico Junior High School Rated A-
- Neighborhood Views
- Laundry Room
About This Home
Welcome to this beautifully updated 3 bedroom, 3 bathroom Chico home located in the wonderful Barber district. From the inviting front porch to the remodeled kitchen and original hardwood floors in the dining room and bedrooms, this home blends timeless character with many recent updates. Inside, you’ll love the extra-large living area and the remodeled kitchen. There is an upstairs bonus room (possible 4ht bedroom!) with its own bathroom. Step outside and discover your very own summer sanctuary built for entertaining! Enjoy a covered patio with a full outdoor kitchen featuring a stove, BBQ, deep sink, TV, speakers, and ceiling fan. Cool off in the inground gunite pool (refinished 3 years ago), unwind in the spa, rinse off in the outdoor shower, or relax by the waterfall feature with plenty of seating for family and guests. The backyard also includes raised garden beds, a lawn area, side yard, shed, sprinklers, and an oversized one-car garage equipped with a utility sink, washer, dryer, shelving, and workspace—plus a long driveway offering plenty of off-street parking. Conveniently located near downtown, restaurants, shopping, and more, The home has just had a brand new roof as well as landscaping with an automatic irrigation!
Listing Agent
People's Choice Brokers Brokerage Phone: 530-933-6825 License #01405631 Listed on: 11/19/2025
Home Details
Home Type
- Single Family
Est. Annual Taxes
- $3,663
Year Built
- Built in 1950
Lot Details
- 0.25 Acre Lot
- Density is up to 1 Unit/Acre
Parking
- 2 Car Garage
Home Design
- Entry on the 1st floor
Interior Spaces
- 2,418 Sq Ft Home
- 2-Story Property
- Family Room
- Neighborhood Views
Bedrooms and Bathrooms
- 3 Main Level Bedrooms
- 2 Full Bathrooms
Laundry
- Laundry Room
- Laundry in Garage
Pool
- In Ground Pool
- Gunite Pool
Outdoor Features
- Rain Gutters
Utilities
- Ductless Heating Or Cooling System
- Central Air
- Baseboard Heating
Community Details
- No Home Owners Association
Listing and Financial Details
- Legal Lot and Block 4 / 3
- Assessor Parcel Number 005126002000
Map
Home Values in the Area
Average Home Value in this Area
Tax History
| Year | Tax Paid | Tax Assessment Tax Assessment Total Assessment is a certain percentage of the fair market value that is determined by local assessors to be the total taxable value of land and additions on the property. | Land | Improvement |
|---|---|---|---|---|
| 2025 | $3,663 | $335,307 | $132,199 | $203,108 |
| 2024 | $3,663 | $328,733 | $129,607 | $199,126 |
| 2023 | $3,620 | $322,288 | $127,066 | $195,222 |
| 2022 | $3,486 | $315,970 | $124,575 | $191,395 |
| 2021 | $3,416 | $309,776 | $122,133 | $187,643 |
| 2020 | $3,424 | $306,600 | $120,881 | $185,719 |
| 2019 | $3,347 | $300,589 | $118,511 | $182,078 |
| 2018 | $3,283 | $294,696 | $116,188 | $178,508 |
| 2017 | $3,212 | $288,918 | $113,910 | $175,008 |
| 2016 | $2,933 | $283,254 | $111,677 | $171,577 |
| 2015 | $672 | $60,110 | $10,025 | $50,085 |
| 2014 | $587 | $58,933 | $9,829 | $49,104 |
Property History
| Date | Event | Price | List to Sale | Price per Sq Ft | Prior Sale |
|---|---|---|---|---|---|
| 11/19/2025 11/19/25 | For Sale | $569,000 | +103.9% | $235 / Sq Ft | |
| 05/15/2015 05/15/15 | Sold | $279,000 | -0.3% | $115 / Sq Ft | View Prior Sale |
| 02/20/2015 02/20/15 | Pending | -- | -- | -- | |
| 02/16/2015 02/16/15 | For Sale | $279,900 | +0.3% | $116 / Sq Ft | |
| 02/11/2015 02/11/15 | Off Market | $279,000 | -- | -- | |
| 02/11/2015 02/11/15 | For Sale | $279,900 | -- | $116 / Sq Ft |
Purchase History
| Date | Type | Sale Price | Title Company |
|---|---|---|---|
| Interfamily Deed Transfer | -- | Bidwell Title & Escrow Co | |
| Grant Deed | $279,000 | Bidwell Title & Escrow Co |
Mortgage History
| Date | Status | Loan Amount | Loan Type |
|---|---|---|---|
| Open | $380,000 | VA | |
| Closed | $273,946 | FHA |
Source: California Regional Multiple Listing Service (CRMLS)
MLS Number: SN25260103
APN: 005-126-002-000
- 1401 Oakdale St
- 1412 Chestnut St Unit 1
- 719 Chestnut St
- 47 Cobblestone Dr
- 632 Cedar St
- 1111 W 8th St
- 1005 W 6th St Unit 1
- 1001 Sycamore St Unit B
- 1050 E 8th St
- 815 Pomona Ave
- 500 Esplanade Rd
- 1311 W 3rd St
- 621 Pomona Ave
- 1400 W 3rd St
- 202 W Sacramento Ave Unit 2
- 725 Nord Ave
- 1001 W Sacramento Ave
- 441 W 2nd Ave
- 629 W 2nd Ave
- 635 W 2nd Ave

