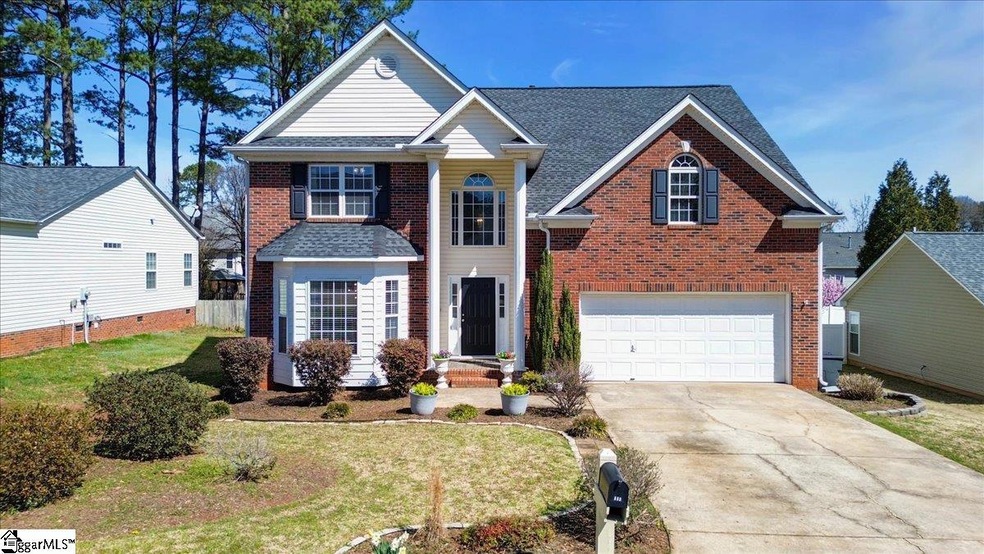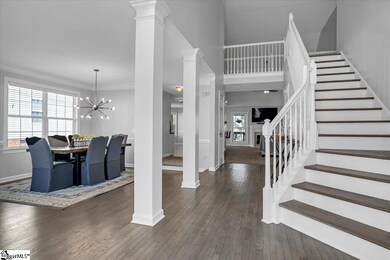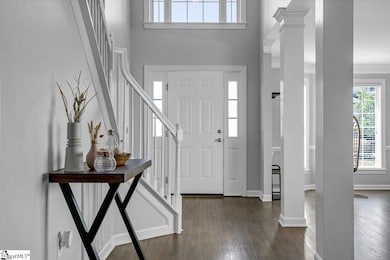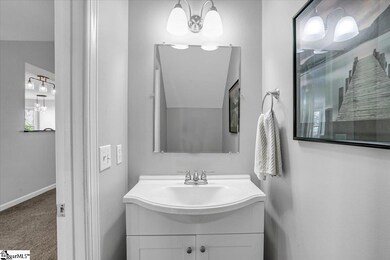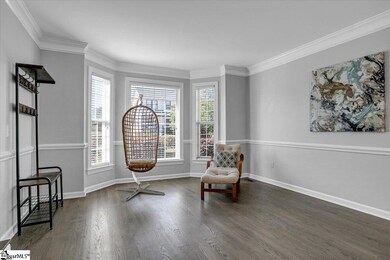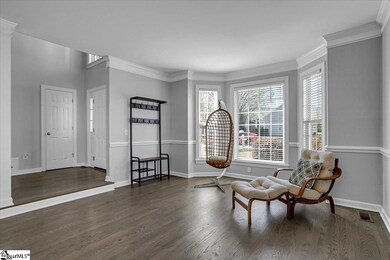
Highlights
- Deck
- Traditional Architecture
- Wood Flooring
- River Ridge Elementary School Rated A-
- Cathedral Ceiling
- Hydromassage or Jetted Bathtub
About This Home
As of May 2025Are you looking for a neighborhood with a sense of community, enjoyable amenities, convenience to dining and shopping? I've found your match at Kingsley Park - located in the highly desirable and growing community of Moore, SC- just minutes from major interstates, making your morning commute to surrounding cities of Spartanburg and Greenville seamless! As you enter the neighborhood, say HELLO to summer where you will be greeted by the in-ground pool! You will enjoy swimming, relaxing and then after, strolling down the streets of Kingsley Park to the playground area for a picnic. Welcome to 225 Windsong Way, upon arrival, you will take notice of the beautifully manicured yard, where soon there will be perennial spring blooms and plants covering it bright with color. The stately front entrance will be love at first sight even before entering! Step inside and be amazed by the GRAND entryway! From the height of the two story foyer, crown molding, to the beautiful white staircase and columns - it is sure to impress any guest! The owner has added all NEW modern light fixtures/hardware. NEW neutral paint throughout the home. NEW Water Heater. NEW (2025) Stainless Steel Stove. The newer wood flooring flows beautifully and seamlessly back to the edge of the living room, where you can cozy up to the fire on those cold nights. The kitchen has a bar with seating for two, granite countertops with plenty of counter space, and all NEW stainless steel kitchen appliances have been added in time of ownership - that all convey with the sale of the home - including washer and dryer. There is a breakfast area to enjoy your morning cup. The dining room is a larger space allowing you to host many. It also features a bay window area that has room to kick back and relax after that big meal. The laundry room has plenty of wall shelving for storage. The main floor primary suite features a trey ceiling, and a spacious walk-in closet. The star of the show is its en-suite. It features a beautiful ceramic tile walk-in shower, garden tub and double vanity. If you are in need of the feel of a spa to end your day, this relaxing space PLUS jetted garden tub is sure to please! Now it's time to tour the second level, you will find three more nicely sized bedrooms, a full bath, AND a large flex room that could be used as a 5th bedroom, rec room or simply another living area. It has built-in shelves/storage cabinets to display your books and window seating for your next good read. There are also two closets for additional storage. Going back down to the two car garage, it includes built-in shelving, cabinets and a work area. If you have a lot of tools and gadgets - this is your space! Off from the kitchen, going out to the spacious back deck and on down to the red brick patio, perfect for grilling - you will LOVE the picturesque landscaped space this spring! The backyard is fully fenced and has a storage unit that conveys. There is plenty of room to host your next backyard party, cookout, or pets to enjoy. The annual white spring blooms on the tree, will fill the air with fragrance that will keep you coming back for more! So what are you waiting for?! Jump ahead of the spring market and make your appointment TODAY, before this GORGEOUS move in ready home is handed off to its new owner...Let it be YOU!! HOME WARRANTY- for details contact list agent.
Last Agent to Sell the Property
BHHS C.Dan Joyner-Woodruff Rd License #133769 Listed on: 03/14/2025

Home Details
Home Type
- Single Family
Est. Annual Taxes
- $1,793
Year Built
- Built in 1997
Lot Details
- 9,148 Sq Ft Lot
- Fenced Yard
- Level Lot
- Few Trees
HOA Fees
- $30 Monthly HOA Fees
Home Design
- Traditional Architecture
- Brick Exterior Construction
- Architectural Shingle Roof
- Vinyl Siding
Interior Spaces
- 2,879 Sq Ft Home
- 2,800-2,999 Sq Ft Home
- 2-Story Property
- Bookcases
- Tray Ceiling
- Smooth Ceilings
- Cathedral Ceiling
- Ceiling Fan
- Gas Log Fireplace
- Insulated Windows
- Two Story Entrance Foyer
- Living Room
- Dining Room
- Bonus Room
- Crawl Space
- Fire and Smoke Detector
Kitchen
- Breakfast Area or Nook
- Electric Oven
- Free-Standing Electric Range
- Built-In Microwave
- Ice Maker
- Dishwasher
- Granite Countertops
- Disposal
Flooring
- Wood
- Carpet
- Ceramic Tile
Bedrooms and Bathrooms
- 4 Bedrooms | 1 Main Level Bedroom
- Walk-In Closet
- 2.5 Bathrooms
- Hydromassage or Jetted Bathtub
- Garden Bath
Laundry
- Laundry Room
- Laundry on main level
- Dryer
- Washer
Attic
- Storage In Attic
- Pull Down Stairs to Attic
Parking
- 2 Car Attached Garage
- Workshop in Garage
- Driveway
Outdoor Features
- Deck
- Patio
- Outbuilding
- Front Porch
Schools
- River Ridge Elementary School
- Florence Chapel Middle School
- James F. Byrnes High School
Utilities
- Central Air
- Heating Available
- Underground Utilities
- Gas Water Heater
- Cable TV Available
Community Details
- Chastine Prop Mgmt 864.640.8137 HOA
- Kingsley Park Subdivision
- Mandatory home owners association
Listing and Financial Details
- Tax Lot 6
- Assessor Parcel Number 5-32-00-258.00
Ownership History
Purchase Details
Home Financials for this Owner
Home Financials are based on the most recent Mortgage that was taken out on this home.Similar Homes in Moore, SC
Home Values in the Area
Average Home Value in this Area
Purchase History
| Date | Type | Sale Price | Title Company |
|---|---|---|---|
| Deed | $250,000 | None Available |
Mortgage History
| Date | Status | Loan Amount | Loan Type |
|---|---|---|---|
| Open | $212,500 | New Conventional | |
| Previous Owner | $25,000 | Credit Line Revolving | |
| Previous Owner | $120,000 | New Conventional | |
| Previous Owner | $142,000 | New Conventional | |
| Previous Owner | $20,000 | Credit Line Revolving |
Property History
| Date | Event | Price | Change | Sq Ft Price |
|---|---|---|---|---|
| 05/29/2025 05/29/25 | Sold | $380,000 | -4.7% | $136 / Sq Ft |
| 03/14/2025 03/14/25 | For Sale | $398,900 | +59.6% | $142 / Sq Ft |
| 10/01/2020 10/01/20 | Sold | $250,000 | +0.2% | $85 / Sq Ft |
| 07/20/2020 07/20/20 | For Sale | $249,500 | -- | $85 / Sq Ft |
Tax History Compared to Growth
Tax History
| Year | Tax Paid | Tax Assessment Tax Assessment Total Assessment is a certain percentage of the fair market value that is determined by local assessors to be the total taxable value of land and additions on the property. | Land | Improvement |
|---|---|---|---|---|
| 2024 | $1,789 | $11,500 | $1,373 | $10,127 |
| 2023 | $1,789 | $11,500 | $1,373 | $10,127 |
| 2022 | $1,626 | $10,000 | $880 | $9,120 |
| 2021 | $1,626 | $10,000 | $880 | $9,120 |
| 2020 | $1,359 | $8,450 | $844 | $7,606 |
| 2019 | $1,356 | $8,450 | $844 | $7,606 |
| 2018 | $1,282 | $8,450 | $844 | $7,606 |
| 2017 | $1,126 | $7,348 | $880 | $6,468 |
| 2016 | $1,088 | $7,348 | $880 | $6,468 |
| 2015 | $1,038 | $7,348 | $880 | $6,468 |
| 2014 | $1,041 | $7,348 | $880 | $6,468 |
Agents Affiliated with this Home
-
Lisa Robinson
L
Seller's Agent in 2025
Lisa Robinson
BHHS C.Dan Joyner-Woodruff Rd
(502) 550-0635
1 in this area
36 Total Sales
-
Laura Gault

Buyer's Agent in 2025
Laura Gault
Coldwell Banker Caine Real Est
(864) 680-3631
7 in this area
178 Total Sales
-
Brian Hurry

Seller's Agent in 2020
Brian Hurry
Coldwell Banker Caine Real Est
(864) 285-6096
18 in this area
233 Total Sales
-
N
Buyer's Agent in 2020
Non-MLS Member
NON MEMBER
Map
Source: Greater Greenville Association of REALTORS®
MLS Number: 1550904
APN: 5-32-00-358.00
- 503 Shadetree Ct
- 423 Rexford Dr
- 232 N Hamlet Ct
- 441 Rexford Dr
- 445 Rexford Dr
- 187 Morning Lake Dr
- 135 Morning Lake Dr
- 383 Amelia Springs Ln
- 725 Wilson Ferry Rd
- 110 Miller Springs Dr
- 626 Highway 417
- 2601 Karkinnen Way
- 2127 Davenport Ct
- 2631 Karkinnen Way
- 2297 Davenport Ct
- 212 Whispering Pines Dr
- 111 Lakeland Ave
- 110 Woodranch Ln
