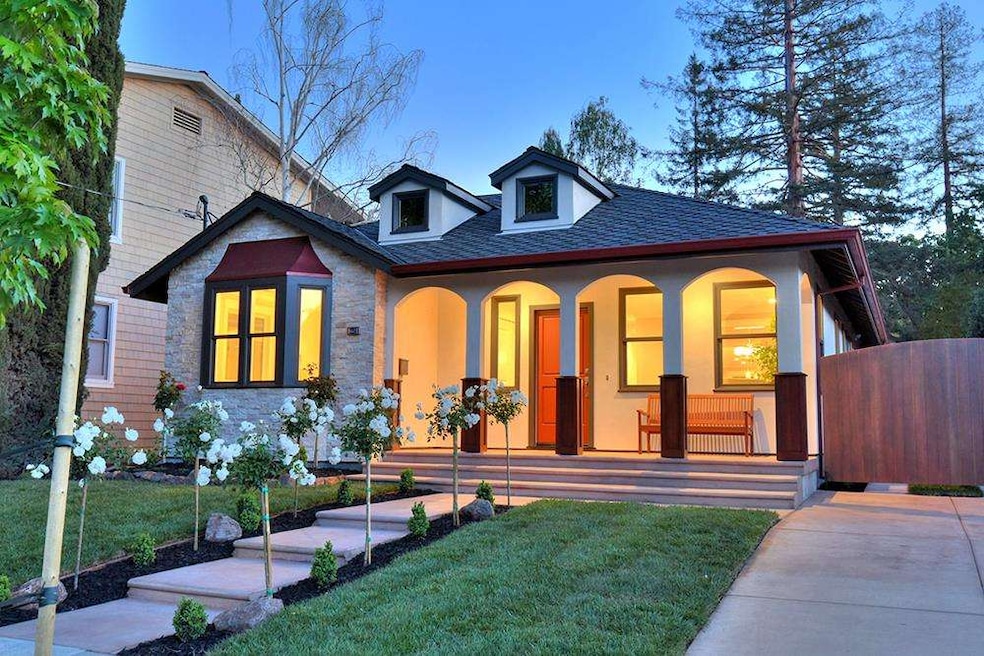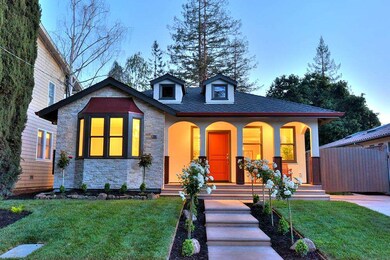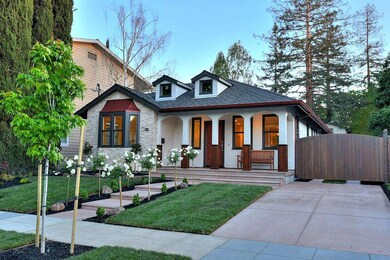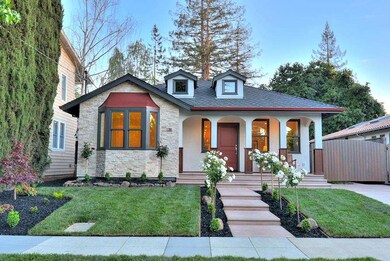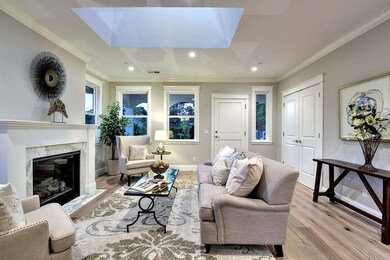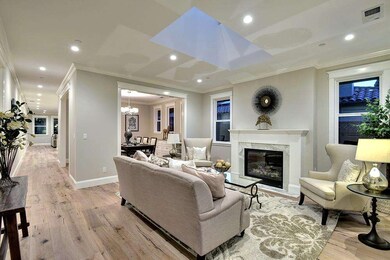
2250 Columbia St Palo Alto, CA 94306
Estimated Value: $3,642,000 - $5,094,000
Highlights
- Contemporary Architecture
- Wood Flooring
- High Ceiling
- Escondido Elementary School Rated A+
- Marble Bathroom Countertops
- 3-minute walk to Weisshaar Park
About This Home
As of May 2015Posh new residence in North Palo Alto. Open living spaces and glamorous amenities. 4 bed, 3 bath home of 2,399 sq. ft. (per plans) on lot of 6,250 sq. ft. (City of PA) Quartz countertops, crown molding, wide-plank oak flooring. Stunning island kitchen touts two sinks, Bertazzoni oven range. Master suite includes claw-footed tub, immense walk-in shower. 1-car garage. Dual vanities in all baths. Easy access to California Avenue.
Last Buyer's Agent
Connie Linton
Compass License #01092296

Home Details
Home Type
- Single Family
Est. Annual Taxes
- $45,437
Year Built
- Built in 2015
Lot Details
- Wood Fence
- Level Lot
- Sprinklers on Timer
- Back Yard Fenced
- Zoning described as R1
Parking
- 1 Car Detached Garage
- Tandem Parking
- Garage Door Opener
- Secured Garage or Parking
- On-Street Parking
Home Design
- Contemporary Architecture
- Wood Frame Construction
- Composition Roof
- Concrete Perimeter Foundation
Interior Spaces
- 2,399 Sq Ft Home
- High Ceiling
- Skylights in Kitchen
- Clean Air Certified Fireplace
- Gas Fireplace
- Double Pane Windows
- Formal Dining Room
- Attic Fan
Kitchen
- Open to Family Room
- Eat-In Kitchen
- Breakfast Bar
- Gas Oven
- Range Hood
- Ice Maker
- Dishwasher
- Kitchen Island
- Stone Countertops
- Disposal
Flooring
- Wood
- Carpet
- Tile
Bedrooms and Bathrooms
- 4 Bedrooms
- Walk-In Closet
- 3 Full Bathrooms
- Marble Bathroom Countertops
- Stone Countertops In Bathroom
- Dual Sinks
- Bathtub with Shower
- Bathtub Includes Tile Surround
- Walk-in Shower
Laundry
- Laundry Room
- Washer and Dryer Hookup
Home Security
- Fire and Smoke Detector
- Fire Sprinkler System
Eco-Friendly Details
- Energy-Efficient HVAC
Utilities
- Forced Air Heating System
- Vented Exhaust Fan
- Thermostat
- Separate Meters
- Individual Gas Meter
- Sewer Connection Less Than 500 Feet Away
- Cable TV Available
Listing and Financial Details
- Assessor Parcel Number 137-05-095
Ownership History
Purchase Details
Home Financials for this Owner
Home Financials are based on the most recent Mortgage that was taken out on this home.Purchase Details
Purchase Details
Purchase Details
Purchase Details
Similar Homes in Palo Alto, CA
Home Values in the Area
Average Home Value in this Area
Purchase History
| Date | Buyer | Sale Price | Title Company |
|---|---|---|---|
| Taggart Kenneth | $3,756,000 | Chicago Title Company | |
| Guerrero Charles J | -- | None Available | |
| Golinick David A | $2,115,000 | Old Republic Title Company | |
| Guerrero Charles J | -- | -- | |
| Guerrero Charles Joseph | -- | -- |
Property History
| Date | Event | Price | Change | Sq Ft Price |
|---|---|---|---|---|
| 05/07/2015 05/07/15 | Sold | $3,756,000 | +25.7% | $1,566 / Sq Ft |
| 04/30/2015 04/30/15 | Pending | -- | -- | -- |
| 04/22/2015 04/22/15 | For Sale | $2,988,000 | +41.3% | $1,246 / Sq Ft |
| 08/15/2014 08/15/14 | Sold | $2,115,000 | 0.0% | $338 / Sq Ft |
| 08/09/2014 08/09/14 | Pending | -- | -- | -- |
| 07/21/2014 07/21/14 | For Sale | $2,115,000 | -- | $338 / Sq Ft |
Tax History Compared to Growth
Tax History
| Year | Tax Paid | Tax Assessment Tax Assessment Total Assessment is a certain percentage of the fair market value that is determined by local assessors to be the total taxable value of land and additions on the property. | Land | Improvement |
|---|---|---|---|---|
| 2024 | $45,437 | $3,865,000 | $2,469,600 | $1,395,400 |
| 2023 | $47,262 | $4,338,854 | $2,772,432 | $1,566,422 |
| 2022 | $51,534 | $4,253,779 | $2,718,071 | $1,535,708 |
| 2021 | $50,519 | $4,170,373 | $2,664,776 | $1,505,597 |
| 2020 | $49,462 | $4,127,611 | $2,637,452 | $1,490,159 |
| 2019 | $49,000 | $4,046,679 | $2,585,738 | $1,460,941 |
| 2018 | $47,649 | $3,967,334 | $2,535,038 | $1,432,296 |
| 2017 | $46,802 | $3,889,544 | $2,485,332 | $1,404,212 |
| 2016 | $45,642 | $3,813,279 | $2,436,600 | $1,376,679 |
| 2015 | $26,317 | $2,163,200 | $2,115,000 | $48,200 |
| 2014 | -- | $32,302 | $32,302 | $0 |
Agents Affiliated with this Home
-
Michael Repka

Seller's Agent in 2015
Michael Repka
Deleon Realty
(650) 488-7325
800 Total Sales
-
C
Buyer's Agent in 2015
Connie Linton
Compass
(650) 462-1111
-
R
Buyer's Agent in 2015
Realhome Realhome Services Rets
RETS ACCESS ONLY
-
J
Seller's Agent in 2014
Jeff Appenrodt
Laurel Realty & Investment
-
Ken Deleon

Buyer's Agent in 2014
Ken Deleon
Deleon Realty
(650) 380-1420
3 Total Sales
Map
Source: MLSListings
MLS Number: ML81461221
APN: 137-05-095
- 2095 Bowdoin St
- 12 Peter Coutts Cir
- 72 Peter Coutts Cir
- 18 Ryan Ct
- 812 San Francisco Ct
- 866 Tolman Dr
- 695 Coronado Ave
- 949 Wing Place
- 681 San Juan St
- 443 College Ave
- 455 Grant Ave Unit 8
- 64 Pearce Mitchell Place
- 928 Matadero Ave
- 747 Dolores St
- 78 Pearce Mitchell Place
- 29 Pearce Mitchell Place
- 995 Matadero Ave
- 678 Chimalus Dr
- 2060 Birch St
- 310 Leland Ave
- 2250 Columbia St
- 2238 Columbia St
- 2282 Columbia St
- 2240 Columbia St
- 2302 Columbia St
- 2265 Bowdoin St
- 1535 College Ave
- 2251 Bowdoin St
- 1531 College Ave
- 2295 Bowdoin St
- 1551 College Ave
- 2301 Bowdoin St
- 1567 College Ave
- 2261 Columbia St
- 2249 Columbia St
- 2295 Columbia St
- 1487 College Ave
- 2326 Columbia St
- 2315 Bowdoin St
- 1585 College Ave
