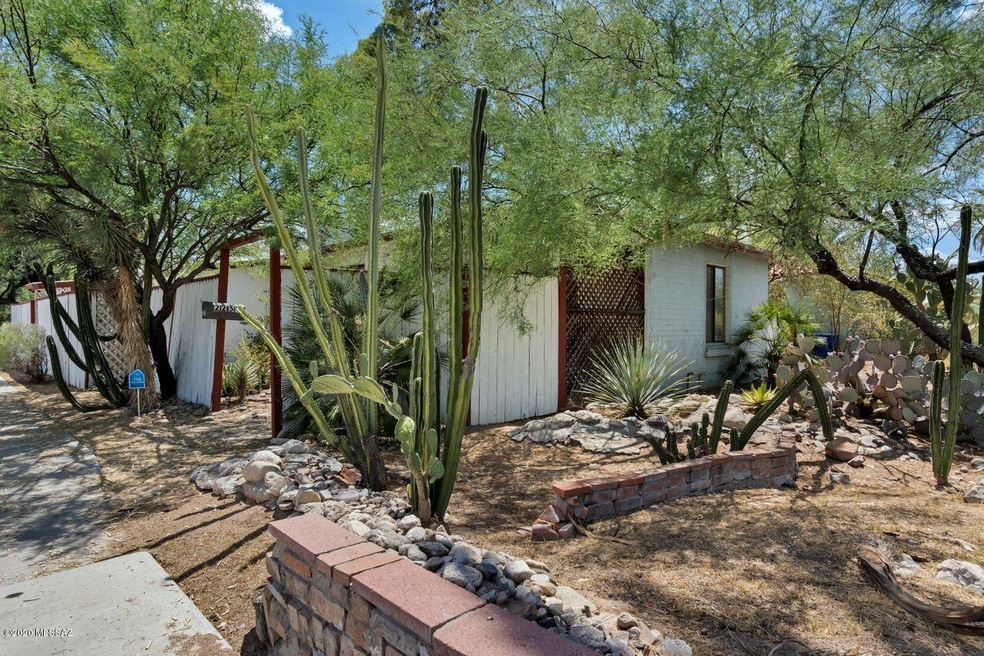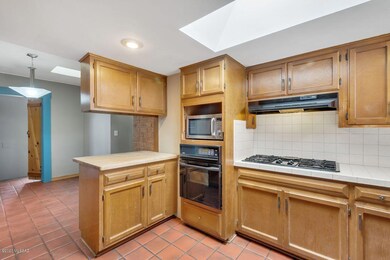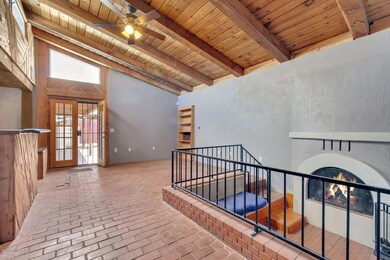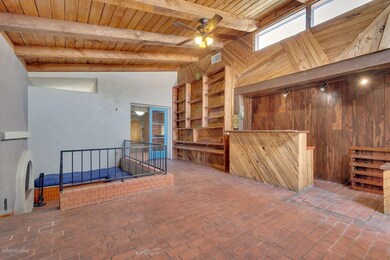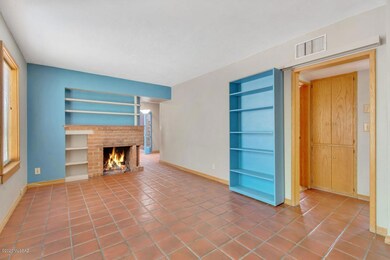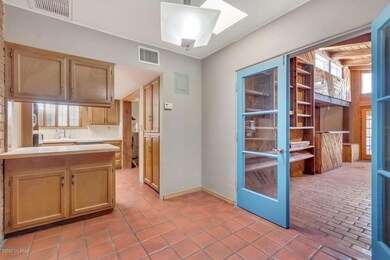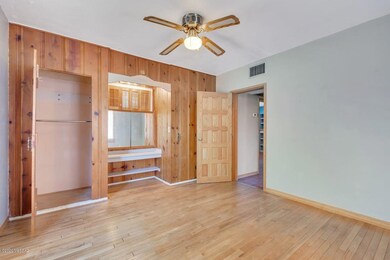
2250 E 4th St Tucson, AZ 85719
Sam Hughes NeighborhoodHighlights
- The property is located in a historic district
- Wood Burning Stove
- Arizona Room
- Fireplace in Primary Bedroom
- Wood Flooring
- Corner Lot
About This Home
As of October 2022Very unique artistic home across from Hughes elementry. Located in the center of Sam Hughes and close to the University and Downtown. Split plan- Master bedroom has a private bath with a separate entrance, great for a guest quarters, studio or mother-in-law quarters. The quaint courtyard has a shady covered patio with access to a separatestorage area. Wood, tile and concrete floors. French doors open to a wood beamed Arizona room with wet bar, conversation pit by fireplace. Formal Living room. Dual cooling. There is an underground roomwhich could be a wine cellar. Carport in back can accommodate 2 cars. Uncontrolled street parking is nearby. Updating is needed.
Home Details
Home Type
- Single Family
Est. Annual Taxes
- $4,658
Year Built
- Built in 1953
Lot Details
- 6,750 Sq Ft Lot
- Lot Dimensions are 50 x 135
- Property fronts an alley
- East Facing Home
- Wood Fence
- Block Wall Fence
- Shrub
- Corner Lot
- Paved or Partially Paved Lot
- Back and Front Yard
- Property is zoned Tucson - R1
Home Design
- Brick Exterior Construction
- Frame With Stucco
- Built-Up Roof
Interior Spaces
- 2,107 Sq Ft Home
- Property has 1 Level
- Wet Bar
- Paneling
- Beamed Ceilings
- Ceiling Fan
- Skylights
- Wood Burning Stove
- Wood Burning Fireplace
- Decorative Fireplace
- Family Room with Fireplace
- 3 Fireplaces
- Living Room with Fireplace
- Dining Area
Kitchen
- Electric Oven
- Gas Cooktop
- Microwave
- Dishwasher
Flooring
- Wood
- Concrete
- Ceramic Tile
Bedrooms and Bathrooms
- 3 Bedrooms
- Fireplace in Primary Bedroom
- Split Bedroom Floorplan
- 3 Full Bathrooms
- Pedestal Sink
- Bathtub with Shower
- Shower Only in Secondary Bathroom
Laundry
- Dryer
- Washer
Parking
- Detached Garage
- 1 Carport Space
- No Driveway
Outdoor Features
- Courtyard
- Covered patio or porch
- Arizona Room
Schools
- Sam Hughes Elementary School
- Mansfeld Middle School
- Tucson High School
Utilities
- Zoned Heating and Cooling
- Evaporated cooling system
- Heating System Uses Natural Gas
- Electric Water Heater
- Cable TV Available
Additional Features
- No Interior Steps
- North or South Exposure
- The property is located in a historic district
Community Details
- Sam Hughes Community
- Alta Vista Addition Subdivision
Ownership History
Purchase Details
Home Financials for this Owner
Home Financials are based on the most recent Mortgage that was taken out on this home.Purchase Details
Home Financials for this Owner
Home Financials are based on the most recent Mortgage that was taken out on this home.Purchase Details
Purchase Details
Purchase Details
Home Financials for this Owner
Home Financials are based on the most recent Mortgage that was taken out on this home.Purchase Details
Home Financials for this Owner
Home Financials are based on the most recent Mortgage that was taken out on this home.Purchase Details
Purchase Details
Home Financials for this Owner
Home Financials are based on the most recent Mortgage that was taken out on this home.Purchase Details
Home Financials for this Owner
Home Financials are based on the most recent Mortgage that was taken out on this home.Purchase Details
Similar Homes in Tucson, AZ
Home Values in the Area
Average Home Value in this Area
Purchase History
| Date | Type | Sale Price | Title Company |
|---|---|---|---|
| Warranty Deed | $625,000 | Title Services Corporation | |
| Warranty Deed | -- | Long Title | |
| Warranty Deed | $360,446 | Long Title Agency Inc | |
| Interfamily Deed Transfer | -- | None Available | |
| Interfamily Deed Transfer | -- | None Available | |
| Interfamily Deed Transfer | -- | None Available | |
| Interfamily Deed Transfer | -- | None Available | |
| Interfamily Deed Transfer | -- | -- | |
| Quit Claim Deed | -- | Title Security | |
| Joint Tenancy Deed | -- | -- | |
| Quit Claim Deed | -- | -- | |
| Quit Claim Deed | -- | -- | |
| Interfamily Deed Transfer | -- | -- | |
| Joint Tenancy Deed | -- | -- | |
| Warranty Deed | -- | -- | |
| Quit Claim Deed | -- | -- | |
| Joint Tenancy Deed | -- | -- | |
| Quit Claim Deed | -- | -- |
Mortgage History
| Date | Status | Loan Amount | Loan Type |
|---|---|---|---|
| Previous Owner | $171,800 | No Value Available | |
| Previous Owner | $176,000 | No Value Available | |
| Previous Owner | $146,250 | No Value Available |
Property History
| Date | Event | Price | Change | Sq Ft Price |
|---|---|---|---|---|
| 10/04/2022 10/04/22 | Sold | $625,000 | -8.0% | $293 / Sq Ft |
| 09/29/2022 09/29/22 | Pending | -- | -- | -- |
| 07/22/2022 07/22/22 | Price Changed | $679,000 | -9.3% | $319 / Sq Ft |
| 07/22/2022 07/22/22 | Price Changed | $749,000 | +5.6% | $351 / Sq Ft |
| 06/23/2022 06/23/22 | Price Changed | $709,000 | -5.3% | $333 / Sq Ft |
| 06/07/2022 06/07/22 | Price Changed | $749,000 | -4.6% | $351 / Sq Ft |
| 05/13/2022 05/13/22 | Price Changed | $785,000 | -3.0% | $368 / Sq Ft |
| 04/20/2022 04/20/22 | For Sale | $809,000 | +124.4% | $380 / Sq Ft |
| 11/17/2020 11/17/20 | Sold | $360,446 | 0.0% | $171 / Sq Ft |
| 10/18/2020 10/18/20 | Pending | -- | -- | -- |
| 07/10/2020 07/10/20 | For Sale | $360,446 | -- | $171 / Sq Ft |
Tax History Compared to Growth
Tax History
| Year | Tax Paid | Tax Assessment Tax Assessment Total Assessment is a certain percentage of the fair market value that is determined by local assessors to be the total taxable value of land and additions on the property. | Land | Improvement |
|---|---|---|---|---|
| 2024 | $4,926 | $36,973 | -- | -- |
| 2023 | $4,648 | $35,212 | $0 | $0 |
| 2022 | $4,671 | $33,536 | $0 | $0 |
| 2021 | $4,868 | $31,889 | $0 | $0 |
| 2020 | $4,720 | $31,889 | $0 | $0 |
| 2019 | $4,658 | $32,945 | $0 | $0 |
| 2018 | $4,556 | $28,109 | $0 | $0 |
| 2017 | $4,623 | $28,109 | $0 | $0 |
| 2016 | $4,642 | $27,840 | $0 | $0 |
| 2015 | $4,499 | $26,515 | $0 | $0 |
Agents Affiliated with this Home
-
Kim McAloney
K
Seller's Agent in 2022
Kim McAloney
Long Realty
(520) 918-4800
2 in this area
28 Total Sales
-
Dina Benita

Buyer's Agent in 2022
Dina Benita
Long Realty
(520) 918-2400
3 in this area
67 Total Sales
-
Catherine Wolfson

Seller's Agent in 2020
Catherine Wolfson
Coldwell Banker Realty
(520) 548-3417
2 in this area
90 Total Sales
-
Heather Shallenberger

Buyer's Agent in 2020
Heather Shallenberger
Long Realty
(520) 444-6694
1 in this area
254 Total Sales
Map
Source: MLS of Southern Arizona
MLS Number: 22017009
APN: 125-05-1100
- 2208 E 3rd St
- 530 N Wilson Ave
- 626 N Norton Ave
- 2116 E 6th St
- 2048 E Hawthorne St
- 2322 E 7th St
- 2621 E 6th St
- 2636 E 5th St
- 2422 E 1st St
- 2239 E 1st St Unit 1
- 446 N Campbell Ave Unit 2202
- 446 N Campbell Ave Unit 2203
- 2702 E 5th St
- 2116 E 8th St
- 235 N Tucson Blvd
- 2716 E 6th St
- 2230 E 9th St
- 2733 E 6th St
- 130 N Olsen Ave
- 1809 E 8th St
