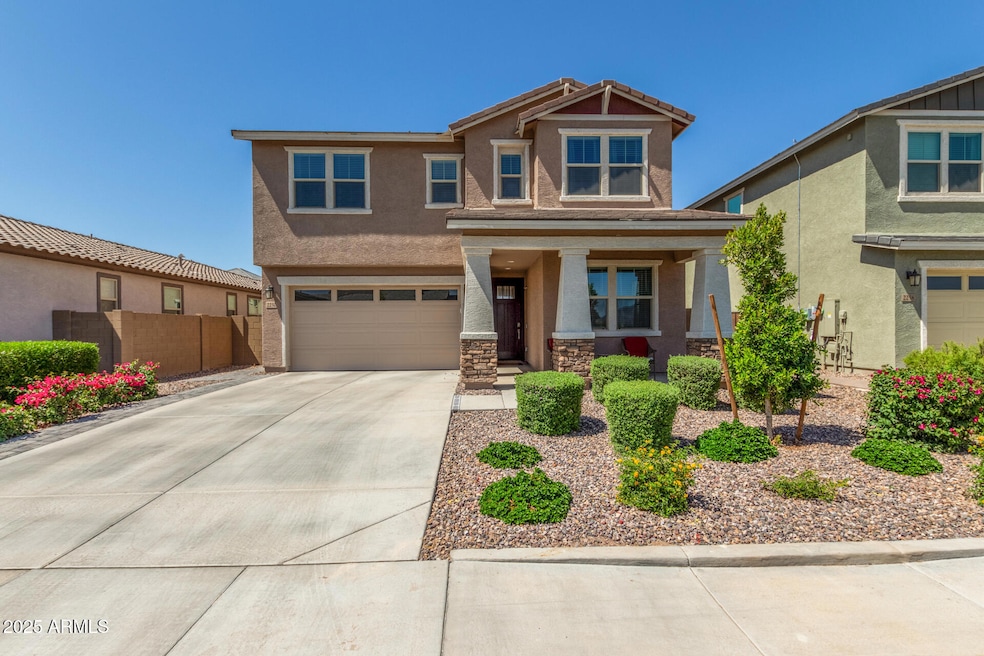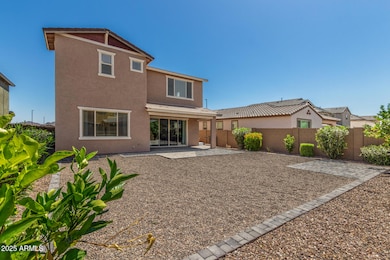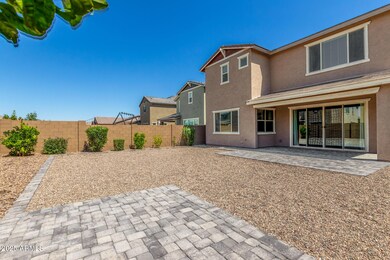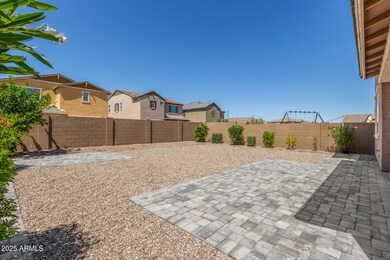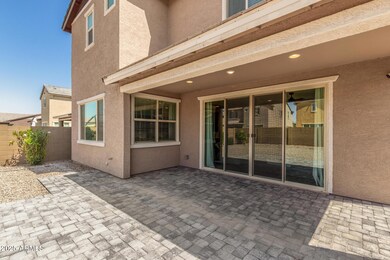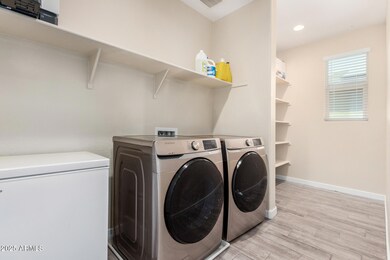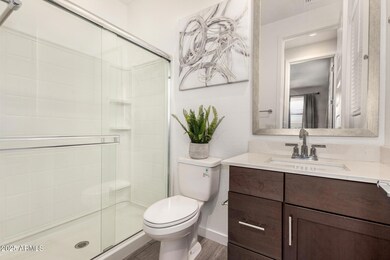2250 E Palmdale Ln Gilbert, AZ 85298
South Chandler NeighborhoodHighlights
- Very Popular Property
- Gated Community
- Covered patio or porch
- John & Carol Carlson Elementary School Rated A
- Contemporary Architecture
- 2 Car Direct Access Garage
About This Home
Look no further! This 2-level home is THE ONE! Featuring an inviting curb appeal, a vibrant landscape & a 2-car garage. The interior
showcases spacious living areas with wood-look flooring, recessed lighting, sliding doors to connect easily to the patio, and a soothing palette. Pendant
lamps, shaker cabinetry, subway backsplash, quartz counters, a walk-in pantry, stainless steel appliances & an island compose the impeccable culinary
space! The main bedroom adds extra comfort with carpet, a walk-in closet & a bathroom with double sinks. The sizable backyard includes a lovely covered
patio ideal for relaxation & sitting areas with pavers. Create lasting memories with your loved ones in this house! Welcome home!
Listing Agent
Keller Williams Realty Phoenix License #SA564356000 Listed on: 07/14/2025

Home Details
Home Type
- Single Family
Est. Annual Taxes
- $2,278
Year Built
- Built in 2023
Lot Details
- 6,000 Sq Ft Lot
- Desert faces the front of the property
- Block Wall Fence
Parking
- 2 Car Direct Access Garage
Home Design
- Contemporary Architecture
- Wood Frame Construction
- Tile Roof
- Stone Exterior Construction
- Stucco
Interior Spaces
- 2,633 Sq Ft Home
- 2-Story Property
Kitchen
- Eat-In Kitchen
- Breakfast Bar
- Built-In Microwave
- Kitchen Island
Flooring
- Carpet
- Tile
Bedrooms and Bathrooms
- 5 Bedrooms
- 3 Bathrooms
- Double Vanity
Laundry
- Laundry in unit
- 220 Volts In Laundry
- Washer Hookup
Outdoor Features
- Covered patio or porch
Schools
- John & Carol Carlson Elementary School
- Willie & Coy Payne Jr. High Middle School
- Basha High School
Utilities
- Central Air
- Heating Available
- High Speed Internet
- Cable TV Available
Listing and Financial Details
- Property Available on 7/14/25
- $39 Move-In Fee
- 6-Month Minimum Lease Term
- $39 Application Fee
- Tax Lot 115
- Assessor Parcel Number 313-33-204
Community Details
Overview
- Property has a Home Owners Association
- Belrose Comm Associa Association, Phone Number (480) 813-6788
- Belrose Subdivision
Recreation
- Bike Trail
Pet Policy
- Pets Allowed
Security
- Gated Community
Map
Source: Arizona Regional Multiple Listing Service (ARMLS)
MLS Number: 6893476
APN: 313-33-204
- 6581 S Abbey Ln
- 2374 E Ridgewood Ln
- 2343 E Kelly Dr
- 2612 E Ridgewood Ln
- 2285 E Mead Dr
- 3942 E Penedes Dr
- 2563 E Muirfield St
- 7002 S Portland Ave
- 6378 S 154th St
- 6286 S Reseda St
- 2735 E Flower Ct
- 2051 E Aris Dr
- 2094 E Aris Dr
- 2487 E Aris Dr
- 6299 S Roanoke St
- 2466 E Aris Dr
- 6259 S Key Biscayne Ct Unit 7
- 1953 E Lafayette Ave
- 2065 E Avenida Del Valle Ct Unit 78
- 1933 E Lafayette Ave
- 2324 E Ridgewood Ln
- 2204 E Kelly Dr
- 2373 E Castanets Dr
- 2051 E Aris Dr
- 1963 E Lafayette Ave
- 1510 E Flower St
- 6770 S Tucana Ln
- 2415 E Runaway Bay Place
- 2669 E Bellerive Dr
- 2975 E Merlot St
- 2992 E Ravenswood Dr
- 1316 E Lynx Way
- 3252 E Virgil Dr
- 3255 E Castanets Dr
- 3255 E Sports Dr
- 7154 S Balboa Ct
- 3284 E Powell Ct
- 5475 S Cardinal St
- 3332 E Powell Ct
- 4940 E Runaway Bay Dr
