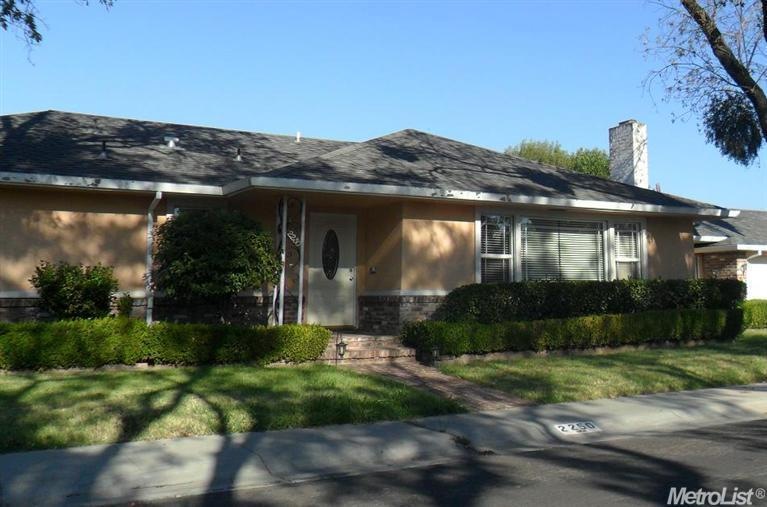
$560,000
- 5 Beds
- 3 Baths
- 2,641 Sq Ft
- 1750 Bonaire Cir
- Stockton, CA
Fabulus Bargian large 5 Bedroom 3 bath property Large Master Suite With Double Door entry, sitting area. Large kitchen Formal Dining Room Inside Laundry room fireplace 3 car garage and so much more. Take your time but hurry.
Bernard Missouri Missouri Development & Realtors Inc
