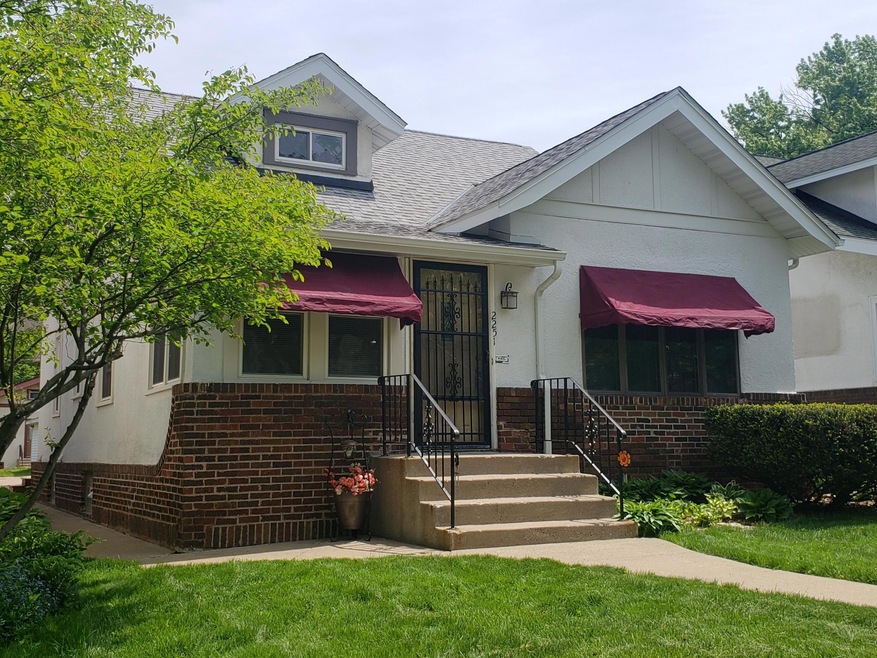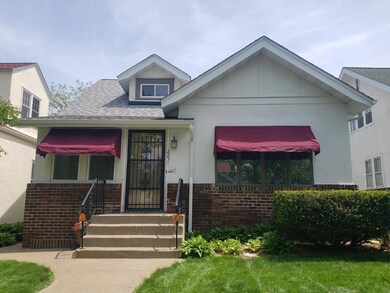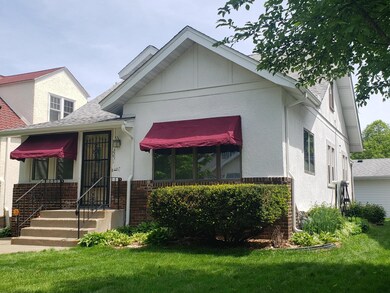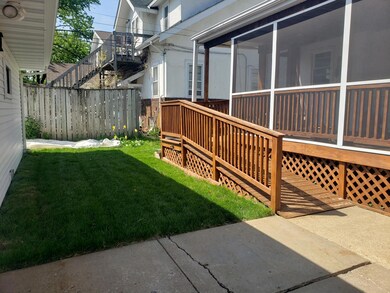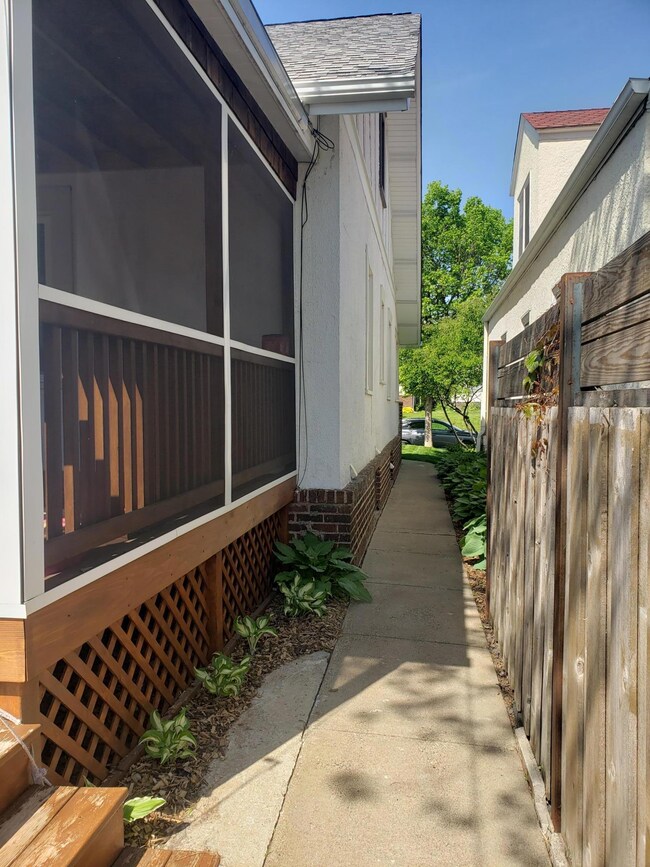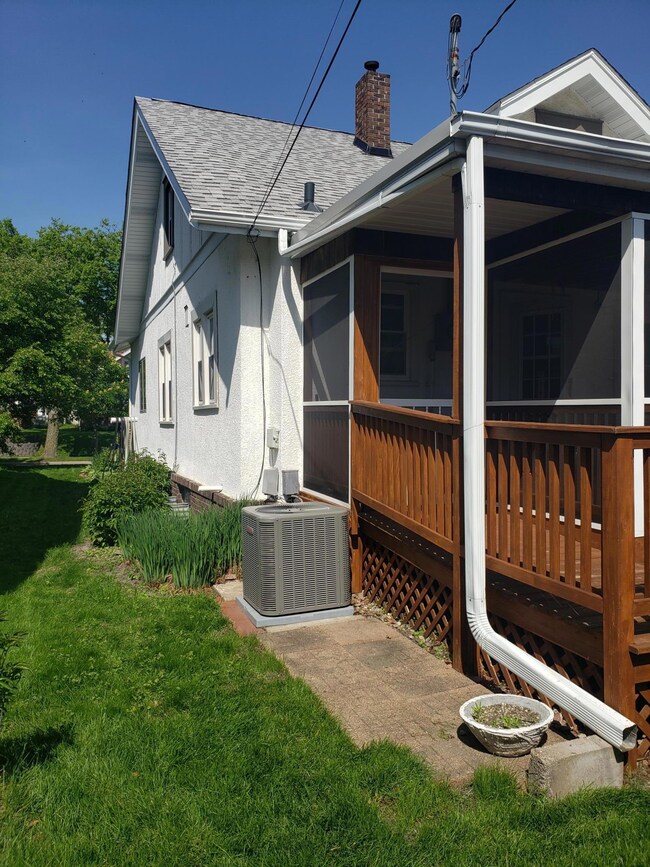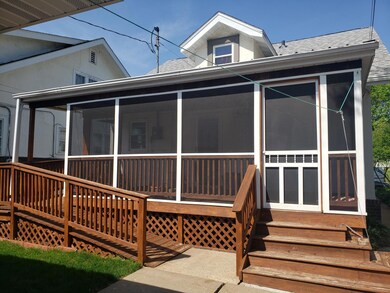
2251 Benjamin St NE Minneapolis, MN 55418
Windom Park NeighborhoodEstimated Value: $365,806 - $427,000
Highlights
- No HOA
- The kitchen features windows
- Storage Room
- Screened Porch
- Living Room
- Forced Air Heating and Cooling System
About This Home
As of July 2022Welcome to this wonderful 3 bdrm, 2 bath home in Windom Park! Beautiful wood work & hardwood floors on main floor, spacious room sizes, kitchen updates, amazing screen porch & 2-car detached garage. All original windows replaced, updated electrical panel 2007, new roof on house & garage 2011, insulation in all upstairs rooms & crawl spaces replaced 2015, new Lennox furnace & a/c 2017, garage re-sided & new gutters & soffits installed on house & garage 2020, all new carpet 2021, all smoke & CO detectors replaced 2022. This home has been meticulously maintained & cared for and will be a great place for a new owner to call "home"! Maintenance-free stucco & brick on house & vinyl on 2-car detached garage, nice landscaped lot w/mature trees, concrete driveway & sidewalks. Laundry can be relocated to basement where there is also space to add more finished sq ft. Convenient location & easy access to shopping, restaurants, parks and schools. Option to attend St. Anthony Jr & Sr High Schools.
Home Details
Home Type
- Single Family
Est. Annual Taxes
- $4,059
Year Built
- Built in 1926
Lot Details
- 5,227 Sq Ft Lot
- Lot Dimensions are 40x129
Parking
- 2 Car Garage
- Garage Door Opener
Home Design
- Pitched Roof
Interior Spaces
- 1,285 Sq Ft Home
- 1.5-Story Property
- Living Room
- Screened Porch
- Storage Room
Kitchen
- Range
- Microwave
- Dishwasher
- The kitchen features windows
Bedrooms and Bathrooms
- 3 Bedrooms
Laundry
- Dryer
- Washer
Unfinished Basement
- Basement Fills Entire Space Under The House
- Basement Storage
Utilities
- Forced Air Heating and Cooling System
- Humidifier
- 100 Amp Service
- Water Filtration System
Community Details
- No Home Owners Association
- Alta Vista Add Subdivision
Listing and Financial Details
- Assessor Parcel Number 1202924410096
Ownership History
Purchase Details
Home Financials for this Owner
Home Financials are based on the most recent Mortgage that was taken out on this home.Purchase Details
Home Financials for this Owner
Home Financials are based on the most recent Mortgage that was taken out on this home.Similar Homes in Minneapolis, MN
Home Values in the Area
Average Home Value in this Area
Purchase History
| Date | Buyer | Sale Price | Title Company |
|---|---|---|---|
| Lorentzen Aidan | $365,000 | -- | |
| Lorentzen Aldan | $365,000 | All American Title | |
| Lorentzen Aldan | $365,000 | All American Title |
Mortgage History
| Date | Status | Borrower | Loan Amount |
|---|---|---|---|
| Open | Cyrus Scott W | $346,750 | |
| Closed | Lorentzen Aidan | $346,750 | |
| Closed | Lorentzen Aldan | $346,750 |
Property History
| Date | Event | Price | Change | Sq Ft Price |
|---|---|---|---|---|
| 07/11/2022 07/11/22 | Sold | $365,000 | 0.0% | $284 / Sq Ft |
| 06/15/2022 06/15/22 | Pending | -- | -- | -- |
| 05/25/2022 05/25/22 | For Sale | $365,000 | -- | $284 / Sq Ft |
Tax History Compared to Growth
Tax History
| Year | Tax Paid | Tax Assessment Tax Assessment Total Assessment is a certain percentage of the fair market value that is determined by local assessors to be the total taxable value of land and additions on the property. | Land | Improvement |
|---|---|---|---|---|
| 2023 | $4,246 | $332,000 | $121,000 | $211,000 |
| 2022 | $4,059 | $349,000 | $113,000 | $236,000 |
| 2021 | $3,595 | $302,000 | $67,000 | $235,000 |
| 2020 | $3,772 | $279,500 | $53,900 | $225,600 |
| 2019 | $3,679 | $271,500 | $43,900 | $227,600 |
| 2018 | $3,390 | $258,500 | $43,900 | $214,600 |
| 2017 | $3,362 | $232,500 | $39,900 | $192,600 |
| 2016 | $3,199 | $216,500 | $39,900 | $176,600 |
| 2015 | $2,856 | $188,500 | $39,900 | $148,600 |
| 2014 | -- | $177,000 | $39,900 | $137,100 |
Agents Affiliated with this Home
-
Tamara Wenz

Seller's Agent in 2022
Tamara Wenz
National Realty Guild
(612) 384-9520
1 in this area
61 Total Sales
-
Paul Lorentzen
P
Buyer's Agent in 2022
Paul Lorentzen
Real Broker, LLC
(651) 370-9026
1 in this area
8 Total Sales
Map
Source: NorthstarMLS
MLS Number: 6202829
APN: 12-029-24-41-0096
- 2334 Mckinley St NE
- 2334 Benjamin St NE
- 2347 Benjamin St NE
- 1928 Cleveland St NE
- 2300 19th Ave NE
- 1711 22nd Ave NE
- 1926 Hayes St NE
- 2220 Ulysses St NE
- 1604 23rd Ave NE
- 2512 27th Ave NE
- 2601 Kenzie Terrace Unit 121
- 2601 Kenzie Terrace Unit 431
- 2601 Kenzie Terrace Unit 209
- 2601 Kenzie Terrace Unit 415
- 2505 27th Ave NE
- 2723 Garfield St NE
- 2735 Arthur St NE
- 2309 Buchanan St NE
- 2214 Buchanan St NE
- 2121 Saint Anthony Pkwy
- 2251 Benjamin St NE
- 2255 Benjamin St NE
- 2247 Benjamin St NE
- 2243 Benjamin St NE
- 2239 Benjamin St NE
- 2301 Benjamin St NE
- 2250 Mckinley St NE
- 2254 Mckinley St NE
- 2246 Mckinley St NE
- 2235 Benjamin St NE
- 2242 Mckinley St NE
- 2242 Mckinley St NE Unit 2242 McKinley
- 2307 Benjamin St NE
- 2238 Mckinley St NE
- 2250 Benjamin St NE
- 2254 Benjamin St NE
- 2246 Benjamin St NE
- 2300 Mckinley St NE
- 2231 Benjamin St NE
- 2244 Benjamin St NE
