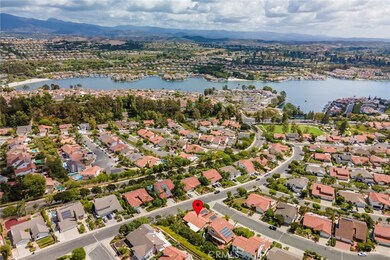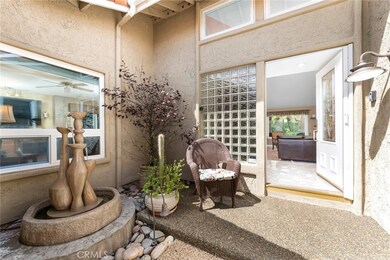
22511 Conil Mission Viejo, CA 92691
Highlights
- Boat Dock
- Golf Course Community
- Solar Power System
- Castille Elementary School Rated A
- Fishing
- Primary Bedroom Suite
About This Home
As of October 2024This corner lot home is perfectly situated on a cul-de-sac in the highly sought-after community of Madrid Del Lago. Featuring the largest single-story floor plan, offering 4 bedrooms and 2.5 baths, along with a charming peek-a-boo lake view from the front and side yard. BONUS FEATURES include 16 SOLAR PANELS, a full house re-pipe, Milgard sliding glass doors and windows, a whole-house fan, artificial turf, newer AC, and a newer insulated patio cover designed for year-round enjoyment. Boasting picture-perfect curb appeal, this meticulously maintained home captivates with its stunning exterior, featuring low-maintenance artificial turf, stylish pavers, and an epoxy pebble rock pathway leading to a private, gated entrance. As you walk through the tranquil courtyard, you'll be greeted by the soothing sounds of water features amidst lush foliage, creating a pleasant and welcoming ambiance. The sunny kitchen is equipped with granite countertops, timeless white cabinets, an induction cooktop, convenient pull-outs, stainless-steel appliances, and a built-in wine rack. Recessed lighting and a window offer pleasant views of the backyard, while the cozy kitchen nook overlooks one of the side yards. Adjacent to the kitchen, the spacious family room features a gas fireplace, recessed lighting, and direct access to the garage. A convenient powder room and inside laundry complete this area. The formal dining and living rooms are both spacious and feature stylish laminate flooring. Beautiful windows and slider allow for ample natural light and seamless indoor-outdoor living. The primary bedroom is generously sized and includes a ceiling fan, vinyl sliding glass door for easy backyard access, and two ample mirrored closets. The en-suite bathroom offers dual sinks and an upgraded large walk-in shower with double shower heads. Down the hall, you’ll find three additional well-sized bedrooms, linen cabinets, and a full bath. Two of the back bedrooms are currently utilized as an office and craft room. The entire family will enjoy the covered and insulated patio with recessed lights and a ceiling fan (just installed), making it perfect for year-round use. The backyard with artificial turf and epoxy pebble rocks, mature landscaping providing plenty of space for outdoor dining and relaxation. Enjoy Lake Mission Viejo, with access to concerts, boat rentals, fishing, swimming, BBQ areas, a gift shop, and more. Conveniently close to Plaza Del Lago, Vista Del Lago, and Minaya Park.
Last Agent to Sell the Property
Regency Real Estate Brokers Brokerage Phone: 949-554-5786 License #01784762 Listed on: 09/03/2024

Home Details
Home Type
- Single Family
Est. Annual Taxes
- $5,560
Year Built
- Built in 1977 | Remodeled
Lot Details
- 7,154 Sq Ft Lot
- Cul-De-Sac
- Southeast Facing Home
- Wrought Iron Fence
- Block Wall Fence
- Drip System Landscaping
- Corner Lot
- Paved or Partially Paved Lot
- Sprinkler System
- Private Yard
- Back and Front Yard
HOA Fees
Parking
- 2 Car Direct Access Garage
- 2 Open Parking Spaces
- Parking Storage or Cabinetry
- Parking Available
- Front Facing Garage
- Single Garage Door
- Garage Door Opener
- Driveway
- Guest Parking
- Off-Street Parking
Property Views
- Lake
- Peek-A-Boo
- Mountain
- Neighborhood
Home Design
- Planned Development
- Slab Foundation
- Spanish Tile Roof
- Copper Plumbing
- Stucco
Interior Spaces
- 2,133 Sq Ft Home
- 1-Story Property
- Open Floorplan
- Wet Bar
- Built-In Features
- Crown Molding
- Wainscoting
- High Ceiling
- Ceiling Fan
- Recessed Lighting
- Track Lighting
- Gas Fireplace
- Double Pane Windows
- Awning
- ENERGY STAR Qualified Windows
- Insulated Windows
- Plantation Shutters
- Custom Window Coverings
- Blinds
- Window Screens
- Insulated Doors
- Panel Doors
- Formal Entry
- Family Room with Fireplace
- Family Room Off Kitchen
- Living Room
- L-Shaped Dining Room
- Formal Dining Room
Kitchen
- Updated Kitchen
- Breakfast Area or Nook
- Open to Family Room
- Eat-In Kitchen
- Electric Cooktop
- Microwave
- Water Line To Refrigerator
- Dishwasher
- Granite Countertops
- Pots and Pans Drawers
- Disposal
Flooring
- Laminate
- Tile
Bedrooms and Bathrooms
- 4 Main Level Bedrooms
- Primary Bedroom Suite
- Mirrored Closets Doors
- Remodeled Bathroom
- Bathroom on Main Level
- Granite Bathroom Countertops
- Makeup or Vanity Space
- Bidet
- Dual Sinks
- Dual Vanity Sinks in Primary Bathroom
- Private Water Closet
- Bathtub with Shower
- Multiple Shower Heads
- Walk-in Shower
- Exhaust Fan In Bathroom
- Linen Closet In Bathroom
- Closet In Bathroom
Laundry
- Laundry Room
- Laundry in Kitchen
- Dryer
- Washer
Home Security
- Home Security System
- Carbon Monoxide Detectors
- Fire and Smoke Detector
Eco-Friendly Details
- Energy-Efficient HVAC
- Solar Power System
Outdoor Features
- Lake Privileges
- Wrap Around Porch
- Patio
- Exterior Lighting
- Shed
- Rain Gutters
Schools
- Castille Elementary School
- Fred Newhart Middle School
- Capistrano Valley High School
Utilities
- High Efficiency Air Conditioning
- Central Heating and Cooling System
- High Efficiency Heating System
- Vented Exhaust Fan
- Standard Electricity
- High-Efficiency Water Heater
Additional Features
- Grab Bar In Bathroom
- Property is near a park
Listing and Financial Details
- Tax Lot 15
- Tax Tract Number 320
- Assessor Parcel Number 81134330
- $21 per year additional tax assessments
- Seller Considering Concessions
Community Details
Overview
- Mvea Association, Phone Number (949) 450-0202
- Lake Mission Viejo Association, Phone Number (949) 770-1313
- Action Property Mgmt. HOA
- Built by The Mission Viejo Company
- Madrid Del Lago Subdivision
- Community Lake
- Foothills
Amenities
- Outdoor Cooking Area
- Community Barbecue Grill
- Picnic Area
- Clubhouse
- Banquet Facilities
- Billiard Room
- Meeting Room
- Card Room
- Recreation Room
Recreation
- Boat Dock
- Golf Course Community
- Community Playground
- Fishing
- Park
- Dog Park
- Water Sports
- Hiking Trails
- Bike Trail
Security
- Controlled Access
Ownership History
Purchase Details
Home Financials for this Owner
Home Financials are based on the most recent Mortgage that was taken out on this home.Purchase Details
Similar Homes in the area
Home Values in the Area
Average Home Value in this Area
Purchase History
| Date | Type | Sale Price | Title Company |
|---|---|---|---|
| Grant Deed | $1,450,000 | First American Title | |
| Interfamily Deed Transfer | -- | None Available |
Mortgage History
| Date | Status | Loan Amount | Loan Type |
|---|---|---|---|
| Previous Owner | $300,000 | New Conventional | |
| Previous Owner | $337,449 | New Conventional | |
| Previous Owner | $350,000 | Unknown | |
| Previous Owner | $254,000 | Unknown | |
| Previous Owner | $250,000 | Unknown | |
| Previous Owner | $227,150 | Unknown |
Property History
| Date | Event | Price | Change | Sq Ft Price |
|---|---|---|---|---|
| 10/31/2024 10/31/24 | Sold | $1,450,000 | -3.3% | $680 / Sq Ft |
| 10/02/2024 10/02/24 | Pending | -- | -- | -- |
| 09/18/2024 09/18/24 | For Sale | $1,499,900 | -- | $703 / Sq Ft |
Tax History Compared to Growth
Tax History
| Year | Tax Paid | Tax Assessment Tax Assessment Total Assessment is a certain percentage of the fair market value that is determined by local assessors to be the total taxable value of land and additions on the property. | Land | Improvement |
|---|---|---|---|---|
| 2024 | $5,560 | $554,637 | $346,426 | $208,211 |
| 2023 | $5,441 | $543,762 | $339,633 | $204,129 |
| 2022 | $5,336 | $533,100 | $332,973 | $200,127 |
| 2021 | $5,232 | $522,648 | $326,445 | $196,203 |
| 2020 | $5,179 | $517,289 | $323,097 | $194,192 |
| 2019 | $5,076 | $507,147 | $316,762 | $190,385 |
| 2018 | $4,977 | $497,203 | $310,551 | $186,652 |
| 2017 | $4,879 | $487,454 | $304,461 | $182,993 |
| 2016 | $4,784 | $477,897 | $298,492 | $179,405 |
| 2015 | $4,727 | $470,719 | $294,008 | $176,711 |
| 2014 | $4,636 | $461,499 | $288,249 | $173,250 |
Agents Affiliated with this Home
-
Ines Negrete

Seller's Agent in 2024
Ines Negrete
Regency Real Estate Brokers
(949) 554-5786
26 in this area
60 Total Sales
-
Cathy Kaiser
C
Buyer's Agent in 2024
Cathy Kaiser
Alink Realty Group
(949) 654-2626
2 in this area
19 Total Sales
Map
Source: California Regional Multiple Listing Service (CRMLS)
MLS Number: OC24181463
APN: 811-343-30
- 22465 Melida
- 22632 Reinosa
- 22662 Reinosa
- 27662 Esla
- 27704 Campanet Unit 31
- 27796 Arta Unit 13
- 22364 Manacor Unit 9
- 27776 Alfabia Unit 13
- 22372 Estallens Unit 47
- 27873 Esporlas Unit 29
- 22482 Petra Unit 23
- 22422 Porreras Unit 7
- 22482 Formentor Unit 15
- 27917 Freeport Unit 223
- 22911 Via Santiago
- 23032 Sonoita
- 27415 Sereno
- 28072 Tefir
- 21971 Salcedo
- 21932 Mirador Unit 20






