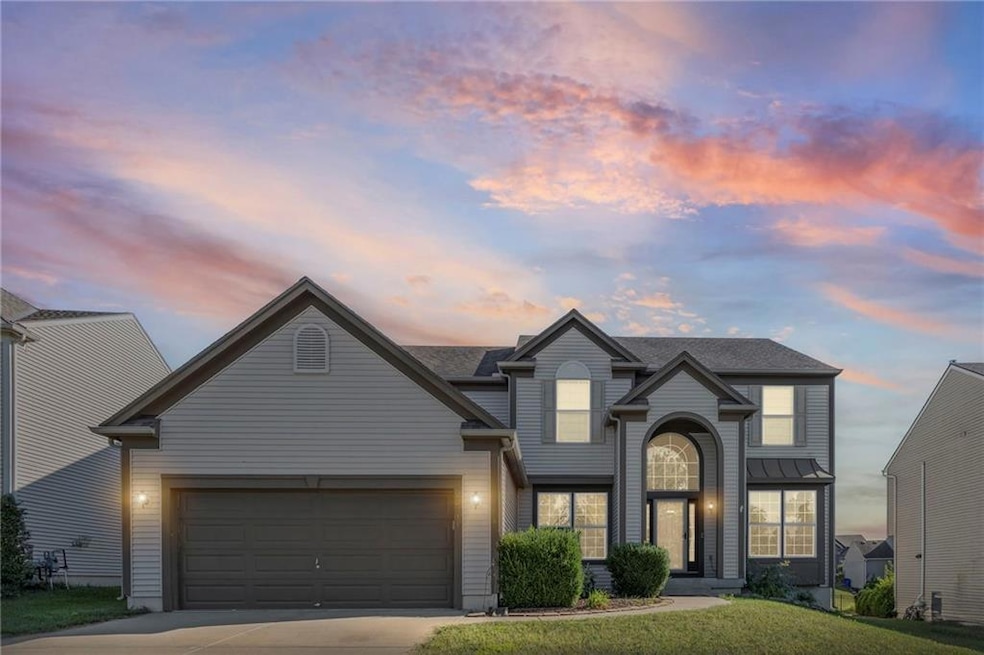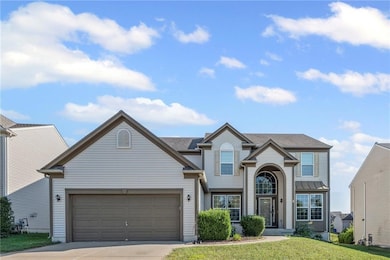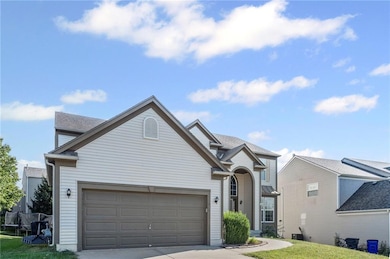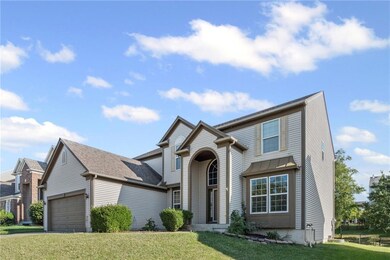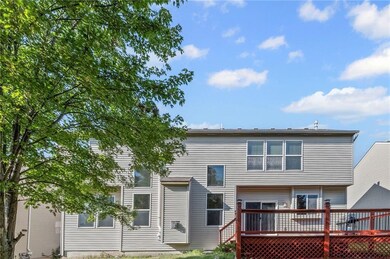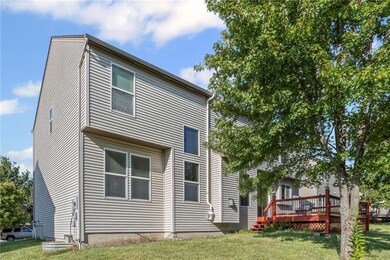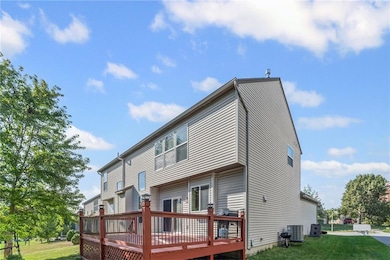22511 W 113th St Olathe, KS 66061
Estimated payment $3,201/month
Highlights
- Deck
- Traditional Architecture
- Great Room with Fireplace
- Meadow Lane Elementary School Rated A
- Wood Flooring
- Community Pool
About This Home
Discover this well-maintained two-story home, perfectly situated within the highly-acclaimed Olathe NW school district. Step inside and be greeted by an abundance of natural light and an inviting, open layout.
The heart of the home is the kitchen, featuring Corian counters, cabinets with clever slide-outs, and elegant hardwood floors that extend into the entry. The living room and entry boast dramatic 18-foot ceilings, creating an airy and spacious feel. You'll appreciate the quality and care with upgrades like six-panel doors throughout, a maintenance-free exterior and a quiet-floor system in the basement, which offers a full nine feet of ceiling height. The extra-deep 28-foot garage provides ample storage. One year old carpet and paint . Location is everything, and this home delivers—enjoy being close to the neighborhood pool and having great access to the highway. It's the perfect home in an excellent community. OPEN HOUSE 5-7 ON FRIDAY OCT 17TH & 12-2 SAT OCT 18TH
Listing Agent
KW Diamond Partners Brokerage Phone: 913-980-3399 License #SP00236691 Listed on: 09/22/2025

Home Details
Home Type
- Single Family
Est. Annual Taxes
- $5,329
Year Built
- Built in 2007
HOA Fees
- $38 Monthly HOA Fees
Parking
- 2 Car Attached Garage
- Front Facing Garage
- Garage Door Opener
Home Design
- Traditional Architecture
- Composition Roof
- Vinyl Siding
- Stucco
Interior Spaces
- 2-Story Property
- Ceiling Fan
- Self Contained Fireplace Unit Or Insert
- Gas Fireplace
- Great Room with Fireplace
- Sitting Room
- Breakfast Room
- Formal Dining Room
- Den
- Fire and Smoke Detector
- Laundry on main level
Kitchen
- Eat-In Kitchen
- Dishwasher
- Kitchen Island
- Wood Stained Kitchen Cabinets
- Disposal
Flooring
- Wood
- Carpet
- Ceramic Tile
Bedrooms and Bathrooms
- 4 Bedrooms
- Walk-In Closet
- Double Vanity
- Bathtub With Separate Shower Stall
- Spa Bath
Unfinished Basement
- Sump Pump
- Basement Window Egress
Schools
- Meadow Lane Elementary School
- Olathe Northwest High School
Utilities
- Zoned Heating and Cooling
- Heating System Uses Natural Gas
Additional Features
- Deck
- 8,332 Sq Ft Lot
Listing and Financial Details
- Assessor Parcel Number DP72860000 0044
- $0 special tax assessment
Community Details
Overview
- Stratton Oaks The Preserve Subdivision
Recreation
- Community Pool
Map
Home Values in the Area
Average Home Value in this Area
Tax History
| Year | Tax Paid | Tax Assessment Tax Assessment Total Assessment is a certain percentage of the fair market value that is determined by local assessors to be the total taxable value of land and additions on the property. | Land | Improvement |
|---|---|---|---|---|
| 2024 | $5,329 | $47,242 | $8,163 | $39,079 |
| 2023 | $5,289 | $46,023 | $6,800 | $39,223 |
| 2022 | $4,377 | $37,145 | $5,909 | $31,236 |
| 2021 | $4,377 | $36,237 | $5,909 | $30,328 |
| 2020 | $4,542 | $36,363 | $5,375 | $30,988 |
| 2019 | $4,659 | $37,041 | $5,375 | $31,666 |
| 2018 | $4,032 | $34,500 | $4,672 | $29,828 |
| 2017 | $4,192 | $32,775 | $4,242 | $28,533 |
| 2016 | $3,942 | $31,613 | $4,242 | $27,371 |
| 2015 | $3,696 | $29,670 | $4,242 | $25,428 |
| 2013 | -- | $29,681 | $6,019 | $23,662 |
Property History
| Date | Event | Price | List to Sale | Price per Sq Ft | Prior Sale |
|---|---|---|---|---|---|
| 11/15/2025 11/15/25 | Pending | -- | -- | -- | |
| 11/06/2025 11/06/25 | Price Changed | $515,000 | -1.7% | $130 / Sq Ft | |
| 10/02/2025 10/02/25 | Price Changed | $523,995 | -0.9% | $132 / Sq Ft | |
| 09/22/2025 09/22/25 | For Sale | $529,000 | +82.5% | $133 / Sq Ft | |
| 04/29/2016 04/29/16 | Sold | -- | -- | -- | View Prior Sale |
| 03/08/2016 03/08/16 | Pending | -- | -- | -- | |
| 03/02/2016 03/02/16 | For Sale | $289,900 | -- | $111 / Sq Ft |
Purchase History
| Date | Type | Sale Price | Title Company |
|---|---|---|---|
| Interfamily Deed Transfer | -- | None Available | |
| Warranty Deed | -- | Kansas City Title Inc | |
| Special Warranty Deed | -- | Multiple |
Mortgage History
| Date | Status | Loan Amount | Loan Type |
|---|---|---|---|
| Open | $265,364 | FHA | |
| Previous Owner | $225,938 | New Conventional |
Source: Heartland MLS
MLS Number: 2576455
APN: DP72860000-0044
- 11173 S Woodsonia Dr
- 11471 S Montclaire Dr
- 11475 S Roundtree St
- 22060 W 114th Ct
- 11515 S Olathe View Rd
- 11513 S Olathe View Rd
- 11412 S Sunnybrook Blvd
- 11530 S Olathe View Rd
- 22018 W 114th Ct
- 11532 S Olathe View Rd
- 11463 S Aurora St
- 11560 S Olathe View Rd
- 11562 S Olathe View Rd
- 22004 W 114th Ct
- 11544 S Olathe View Rd
- 11546 S Olathe View Rd
- Sierra Plan at Canyon Ranch Villas
- Jasper Plan at Canyon Ranch Villas
- 11600 S Millridge St
- 11576 S Millridge St
