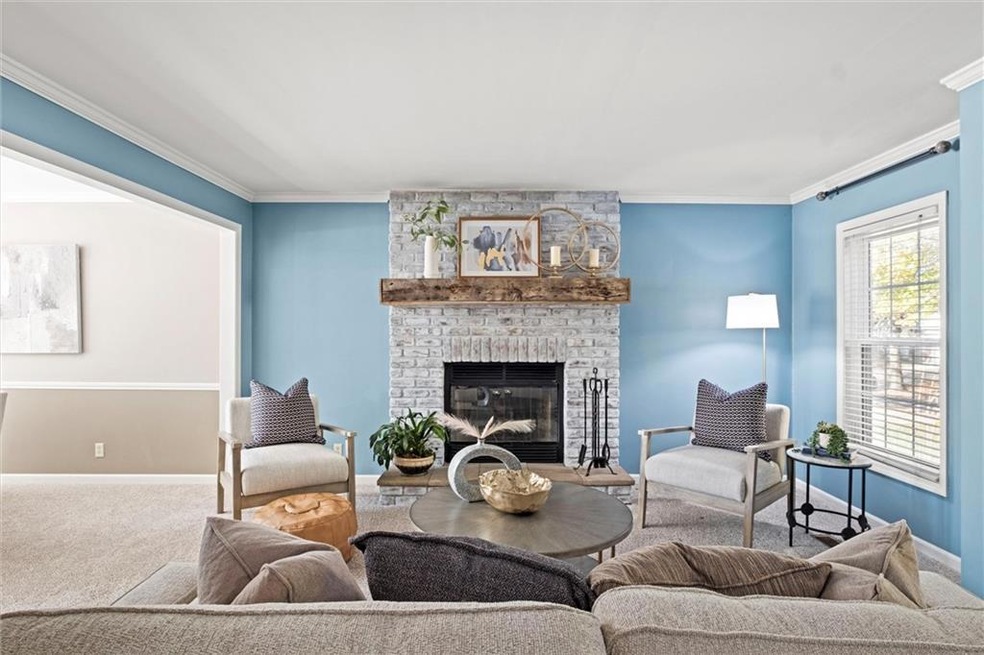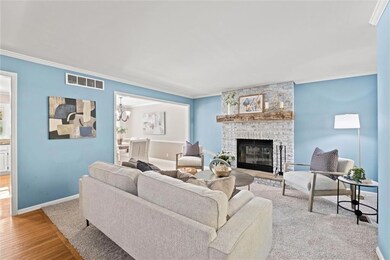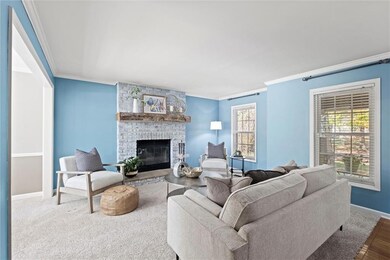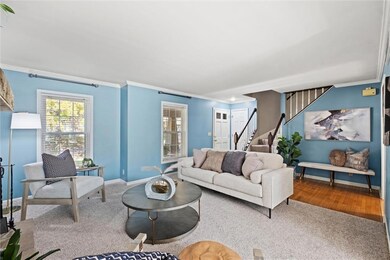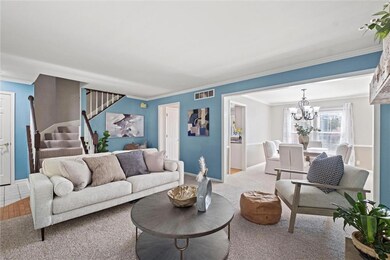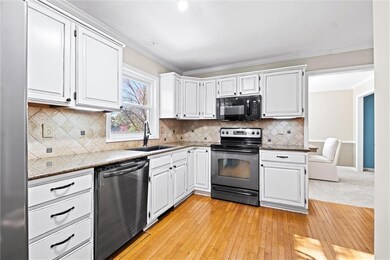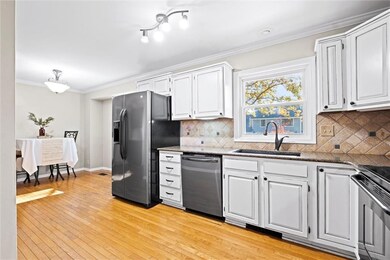
22517 W 53rd Terrace Shawnee, KS 66226
Highlights
- Great Room with Fireplace
- Recreation Room
- Wood Flooring
- Prairie Ridge Elementary School Rated A
- Traditional Architecture
- Community Pool
About This Home
As of April 2025Welcome home to this charming 2-story located in the heart of one of the best neighborhoods in Western Shawnee. You will be greeting by a large, inviting front porch, perfect for a beautiful Kansas evening. Step inside to find an open floor plan with natural light streaming throughout, highlighting the beautiful spacious living space.
The main level features a cozy living room where you can curl up on the brand NEW CARPET in front of the fireplace. The kitchen features painted cabinets, granite countertops, under cabinet lighting and a breakfast nook with additional cabinetry. You will also have a laundry room with added cleaning closet and a 1/2 bath tucked behind. Head out to the back patio where you can enjoy your morning coffee or prep meals in at the built-in grill station. The grill station could have electrical added down the road since space for outlets are built in. As an added bonus, the garage is wired for electric vehicle charging! There is also easily accessed attic space perfect for storage available through the garage.
The finished lower level offers additional living space with a second fireplace in the rec room and a non-conforming bedroom/office. You also have plenty of extra space for a poker table or building in a bar. Here you get the comfort and convenience of one of Shawnee’s most desirable neighborhoods. The home is located just 1 block from the neighborhood pool and park, and a few more blocks from the trail leading to Garrett Park. Don't miss your chance to make this Woodsonia gem your own!
Last Agent to Sell the Property
ReeceNichols - Parkville Brokerage Phone: 913-972-8332 License #SP00234457 Listed on: 11/12/2024
Home Details
Home Type
- Single Family
Est. Annual Taxes
- $5,012
Year Built
- Built in 1987
Lot Details
- 9,367 Sq Ft Lot
- Wood Fence
Parking
- 2 Car Attached Garage
- Garage Door Opener
Home Design
- Traditional Architecture
- Composition Roof
- Board and Batten Siding
- Wood Siding
- Stone Trim
Interior Spaces
- 2-Story Property
- Ceiling Fan
- Window Treatments
- Great Room with Fireplace
- 2 Fireplaces
- Formal Dining Room
- Recreation Room
Kitchen
- Breakfast Room
- Built-In Electric Oven
- Dishwasher
Flooring
- Wood
- Carpet
- Ceramic Tile
Bedrooms and Bathrooms
- 3 Bedrooms
- Walk-In Closet
- Bathtub with Shower
Laundry
- Laundry Room
- Laundry on main level
Finished Basement
- Fireplace in Basement
- Bedroom in Basement
Outdoor Features
- Playground
- Porch
Schools
- Prairie Ridge Elementary School
- Mill Valley High School
Additional Features
- City Lot
- Forced Air Heating and Cooling System
Listing and Financial Details
- Assessor Parcel Number QP92000002 0026
- $0 special tax assessment
Community Details
Overview
- Property has a Home Owners Association
- Association fees include curbside recycling, trash
- Woodsonia Home Owners Association
- Woodsonia Subdivision
Recreation
- Community Pool
Ownership History
Purchase Details
Home Financials for this Owner
Home Financials are based on the most recent Mortgage that was taken out on this home.Purchase Details
Home Financials for this Owner
Home Financials are based on the most recent Mortgage that was taken out on this home.Purchase Details
Home Financials for this Owner
Home Financials are based on the most recent Mortgage that was taken out on this home.Purchase Details
Home Financials for this Owner
Home Financials are based on the most recent Mortgage that was taken out on this home.Similar Homes in Shawnee, KS
Home Values in the Area
Average Home Value in this Area
Purchase History
| Date | Type | Sale Price | Title Company |
|---|---|---|---|
| Warranty Deed | -- | Continental Title Company | |
| Warranty Deed | -- | Continental Title Company | |
| Warranty Deed | -- | Security 1St Title | |
| Warranty Deed | -- | Kansas City Title Inc | |
| Interfamily Deed Transfer | -- | Platinum Title |
Mortgage History
| Date | Status | Loan Amount | Loan Type |
|---|---|---|---|
| Previous Owner | $238,500 | New Conventional | |
| Previous Owner | $171,850 | New Conventional | |
| Previous Owner | $168,000 | New Conventional | |
| Previous Owner | $152,000 | New Conventional | |
| Previous Owner | $50,993 | New Conventional |
Property History
| Date | Event | Price | Change | Sq Ft Price |
|---|---|---|---|---|
| 04/25/2025 04/25/25 | Sold | -- | -- | -- |
| 04/07/2025 04/07/25 | Pending | -- | -- | -- |
| 04/05/2025 04/05/25 | For Sale | $395,000 | +5.3% | $146 / Sq Ft |
| 12/05/2024 12/05/24 | Sold | -- | -- | -- |
| 11/15/2024 11/15/24 | For Sale | $375,000 | +36.4% | $139 / Sq Ft |
| 04/09/2018 04/09/18 | Sold | -- | -- | -- |
| 01/15/2018 01/15/18 | For Sale | $275,000 | -- | $102 / Sq Ft |
Tax History Compared to Growth
Tax History
| Year | Tax Paid | Tax Assessment Tax Assessment Total Assessment is a certain percentage of the fair market value that is determined by local assessors to be the total taxable value of land and additions on the property. | Land | Improvement |
|---|---|---|---|---|
| 2024 | $5,012 | $43,194 | $8,101 | $35,093 |
| 2023 | $4,837 | $41,159 | $8,101 | $33,058 |
| 2022 | $4,494 | $37,467 | $7,040 | $30,427 |
| 2021 | $4,494 | $33,292 | $7,040 | $26,252 |
| 2020 | $3,878 | $30,739 | $6,404 | $24,335 |
| 2019 | $3,766 | $29,417 | $5,568 | $23,849 |
| 2018 | $2,941 | $22,724 | $5,568 | $17,156 |
| 2017 | $2,959 | $22,310 | $4,838 | $17,472 |
| 2016 | $2,767 | $20,596 | $4,610 | $15,986 |
| 2015 | $2,654 | $19,504 | $4,610 | $14,894 |
| 2013 | -- | $18,296 | $4,610 | $13,686 |
Agents Affiliated with this Home
-
Angie Scherzer

Seller's Agent in 2025
Angie Scherzer
RE/MAX State Line
(913) 312-3658
15 in this area
72 Total Sales
-
Mendy Jarman
M
Buyer's Agent in 2025
Mendy Jarman
Keller Williams Realty Partners Inc.
(913) 710-9156
36 in this area
103 Total Sales
-
Amy Loehr

Seller's Agent in 2024
Amy Loehr
ReeceNichols - Parkville
(913) 972-8332
9 in this area
35 Total Sales
-
Casey Carley

Seller's Agent in 2018
Casey Carley
ReeceNichols - Overland Park
(913) 486-8962
3 in this area
107 Total Sales
-
T
Seller Co-Listing Agent in 2018
Terry Jackson
ReeceNichols - Lees Summit
-
Erin Peel

Buyer's Agent in 2018
Erin Peel
Compass Realty Group
(816) 260-4105
20 in this area
111 Total Sales
Map
Source: Heartland MLS
MLS Number: 2519633
APN: QP92000002-0026
- 22513 W 53rd St
- 22405 W 52nd Terrace
- 5130 Roberts St
- 22115 W 51st Terrace
- 22118 W 52nd St
- 5161 Roundtree St
- 22217 W 51st St
- 5116 Payne St
- 22013 W 56th St
- 22929 W 49th St
- 22625 W 49th St
- 21715 W 52nd Terrace
- 5113 Noreston St
- 4923 Brockway St
- 22102 W 57th Terrace
- 23410 W 52nd Terrace
- 5712 Payne St
- 5335 Kenton Rd
- 23607 W 52nd Terrace
- 5722 Payne St
