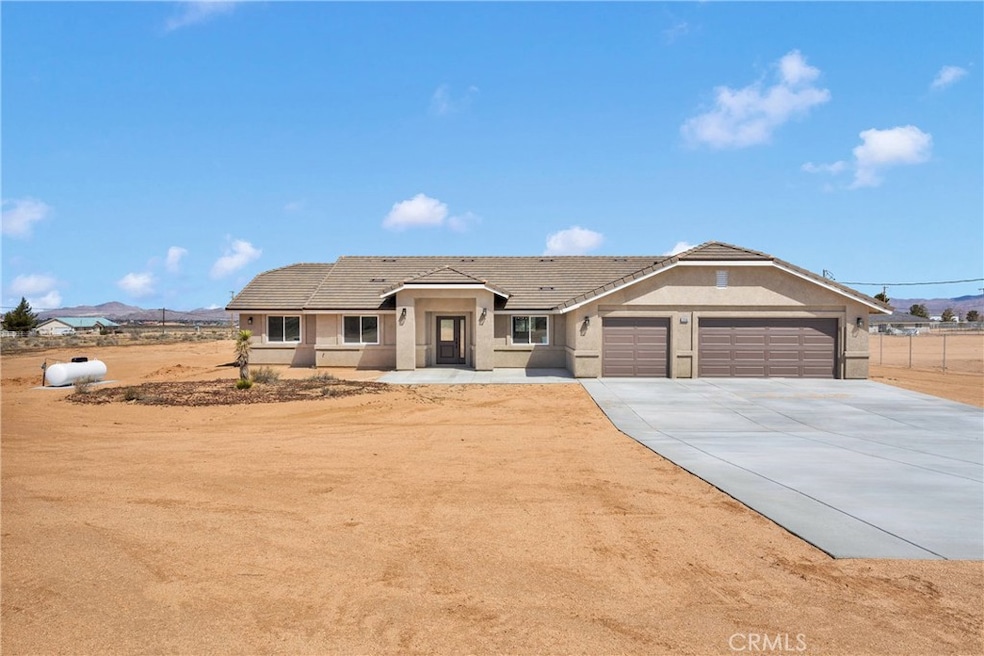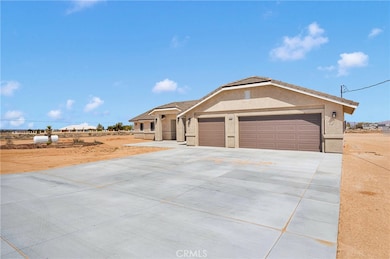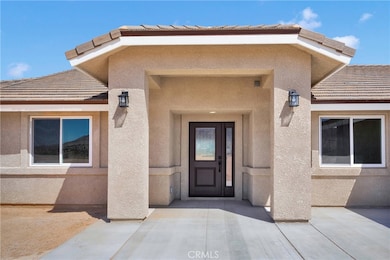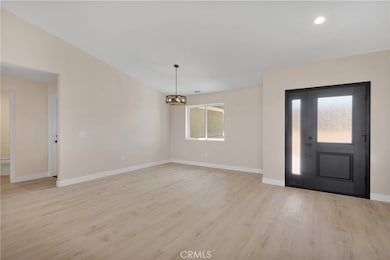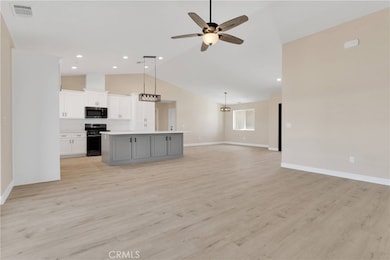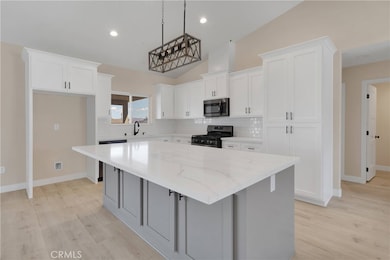22520 Houston St Apple Valley, CA 92308
High Desert NeighborhoodEstimated payment $3,496/month
Highlights
- Horse Property
- RV Access or Parking
- Mountain View
- Under Construction
- Open Floorplan
- Quartz Countertops
About This Home
***Brand New Construction in Apple Valley***SOLAR PAID***SPLIT FLOOR PLAN***
Welcome to your dream home featuring 4 spacious bedrooms, 3 modern baths, and a 3-car garage with plenty of room for storage and parking**Designed with today’s buyer in mind, this home offers a sleek, modern color palette and high-end finishes throughout**
**Step inside to find an open-concept floor plan, perfect for entertaining and everyday living***The gourmet kitchen showcases stylish cabinetry, quartz countertops, and a large center island that flows seamlessly into the living and dining areas***
Retreat to your luxurious primary suite, complete with a spa-like bathroom, dual sinks, and a walk-in closet***Secondary bedrooms are generously sized and versatile, ideal for family, guests, or a home office**
Enjoy the benefits of new construction, including energy efficiency, modern design, and peace of mind with everything brand new**The large backyard is a blank canvas ready for your personal touch—pool, garden, or outdoor kitchen***Located in the desirable city of Apple Valley, close to schools, shopping, dining, and commuter routes** Don’t miss the chance to own this move-in ready, stylish new home!
Listing Agent
RE/MAX FREEDOM Brokerage Phone: 760-887-1122 License #01840446 Listed on: 11/12/2025

Home Details
Home Type
- Single Family
Year Built
- Built in 2025 | Under Construction
Lot Details
- 0.9 Acre Lot
- Rural Setting
- South Facing Home
- Density is up to 1 Unit/Acre
Parking
- 3 Car Attached Garage
- 10 Open Parking Spaces
- Parking Available
- Three Garage Doors
- RV Access or Parking
Property Views
- Mountain
- Desert
Home Design
- Entry on the 1st floor
- Slab Foundation
- Tile Roof
- Stucco
Interior Spaces
- 2,089 Sq Ft Home
- 1-Story Property
- Open Floorplan
- Ceiling Fan
- Double Door Entry
- Living Room
- Laminate Flooring
- Laundry Room
Kitchen
- Eat-In Kitchen
- Breakfast Bar
- Walk-In Pantry
- Propane Oven
- Propane Range
- Microwave
- Dishwasher
- Kitchen Island
- Quartz Countertops
- Disposal
Bedrooms and Bathrooms
- 4 Main Level Bedrooms
- Walk-In Closet
- Quartz Bathroom Countertops
- Dual Sinks
- Soaking Tub
- Walk-in Shower
Home Security
- Carbon Monoxide Detectors
- Fire and Smoke Detector
- Fire Sprinkler System
Accessible Home Design
- More Than Two Accessible Exits
Eco-Friendly Details
- Energy-Efficient Appliances
- Energy-Efficient Windows
- Energy-Efficient HVAC
- Solar owned by seller
Outdoor Features
- Horse Property
- Covered Patio or Porch
Utilities
- High Efficiency Air Conditioning
- Central Air
- Heating System Uses Propane
- Propane
- Tankless Water Heater
- Conventional Septic
Listing and Financial Details
- Assessor Parcel Number 0308161460000
Community Details
Overview
- No Home Owners Association
Recreation
- Horse Trails
Map
Home Values in the Area
Average Home Value in this Area
Property History
| Date | Event | Price | List to Sale | Price per Sq Ft |
|---|---|---|---|---|
| 11/12/2025 11/12/25 | For Sale | $559,900 | -- | $268 / Sq Ft |
Source: California Regional Multiple Listing Service (CRMLS)
MLS Number: HD25259240
- 0 Tussing Ranch Rd Unit 535678
- 0 Tussing Ranch Rd Unit HD25218494
- 0 Tussing Ranch Rd Unit HD25042168
- 0 Mambe Rd
- 0 Panoche Rd
- 11025 Central Rd
- 22612 Viento Rd
- 0 Wren St Unit HD25013936
- 0 Bowen Ranch Rd
- 22970 Wren St
- 11130 Tenaya Rd
- 10125 Bella Vista St
- 23077 Lancelet St
- 10973 Nambe Rd
- 11175 Tyee Rd
- 0 Hinton-Castle Rock Canard Ave St
- 0 Manzanita Rd
- 11425 Central Rd
- 21978 Mojave St
- 0 Hercules St Unit HD25164179
- 11875 Morning Star Rd
- 22526-22544 Sioux Rd
- 13249 Osage Rd
- 21273 Seibel Ln
- 10315 Wascana Ln
- 13483 Nicola Rd
- 20800 Sholic Rd
- 19569 Saint Andrews Way
- 13033 Casco Rd
- 21831 Arapahoe Ave Unit 3
- 20221 Modoc Rd
- 25865 Lancelet St
- 19279 Palo Verde Dr
- 11565 Mountain Meadow Dr
- 19144 Frances St
- 19052 Primrose Ln
- 11687 Maple St
- 11675 Maple St
- 12925 Davona Dale Rd
- 18393 Catalpa St
