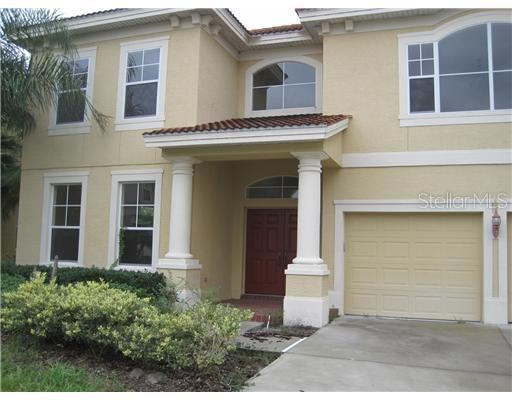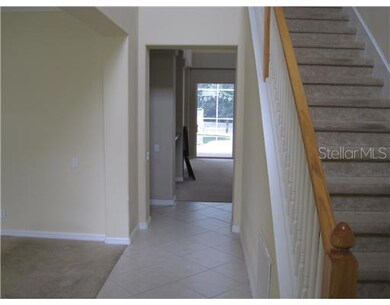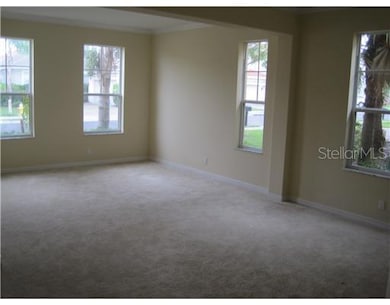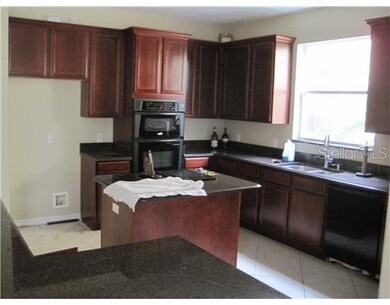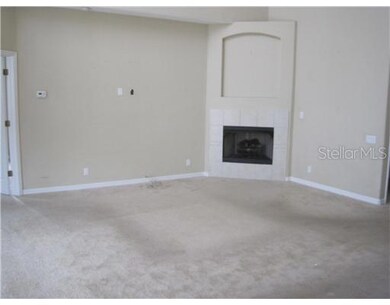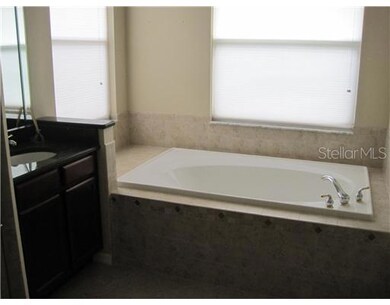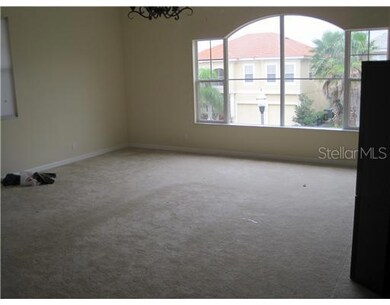
2253 Hannah Way S Dunedin, FL 34698
Curlew Crossing NeighborhoodHighlights
- Heated Indoor Pool
- Open Floorplan
- Cathedral Ceiling
- Curlew Creek Elementary School Rated 10
- Living Room with Fireplace
- Attic
About This Home
As of March 2012SHORT SALE. Active with Contract. Great opportunity in the gated community of Highland Woods in Dunedin. Newer 4 BR/3.5 baths with 2 cg, screened pool with outside kitchen area! Must see.
Last Agent to Sell the Property
FUTURE HOME REALTY INC License #3033575 Listed on: 10/20/2011

Home Details
Home Type
- Single Family
Est. Annual Taxes
- $5,014
Year Built
- Built in 2006
Lot Details
- 9,548 Sq Ft Lot
- South Facing Home
- Fenced
- Mature Landscaping
- Irrigation
HOA Fees
- $75 Monthly HOA Fees
Parking
- 2 Car Attached Garage
- Garage Door Opener
Home Design
- Bi-Level Home
- Slab Foundation
- Tile Roof
- Built-Up Roof
- Block Exterior
- Stucco
Interior Spaces
- 3,698 Sq Ft Home
- Open Floorplan
- Cathedral Ceiling
- Gas Fireplace
- French Doors
- Sliding Doors
- Great Room
- Living Room with Fireplace
- Inside Utility
- Fire and Smoke Detector
- Attic
Kitchen
- Oven
- Range
- Microwave
- Dishwasher
- Stone Countertops
- Solid Wood Cabinet
- Disposal
Flooring
- Carpet
- Ceramic Tile
Bedrooms and Bathrooms
- 4 Bedrooms
- Walk-In Closet
Pool
- Heated Indoor Pool
- Screened Pool
- Spa
- Fence Around Pool
Outdoor Features
- Enclosed patio or porch
- Exterior Lighting
Utilities
- Zoned Heating and Cooling
- Heating System Uses Propane
- High Speed Internet
- Cable TV Available
Community Details
- Association fees include private road
- Highland Woods 3 Subdivision
- The community has rules related to deed restrictions
Listing and Financial Details
- Tax Lot 0110
- Assessor Parcel Number 18-28-16-39354-000-0110
Ownership History
Purchase Details
Home Financials for this Owner
Home Financials are based on the most recent Mortgage that was taken out on this home.Purchase Details
Home Financials for this Owner
Home Financials are based on the most recent Mortgage that was taken out on this home.Purchase Details
Home Financials for this Owner
Home Financials are based on the most recent Mortgage that was taken out on this home.Similar Homes in the area
Home Values in the Area
Average Home Value in this Area
Purchase History
| Date | Type | Sale Price | Title Company |
|---|---|---|---|
| Warranty Deed | $331,000 | Talon Title Services Llc | |
| Interfamily Deed Transfer | -- | Attorney | |
| Warranty Deed | $644,600 | Attorney |
Mortgage History
| Date | Status | Loan Amount | Loan Type |
|---|---|---|---|
| Open | $264,800 | New Conventional | |
| Previous Owner | $93,000 | Credit Line Revolving | |
| Previous Owner | $375,000 | New Conventional | |
| Previous Owner | $100,000 | Unknown | |
| Previous Owner | $300,580 | New Conventional |
Property History
| Date | Event | Price | Change | Sq Ft Price |
|---|---|---|---|---|
| 07/22/2025 07/22/25 | For Sale | $899,000 | 0.0% | $243 / Sq Ft |
| 07/07/2025 07/07/25 | Pending | -- | -- | -- |
| 07/03/2025 07/03/25 | For Sale | $899,000 | +171.6% | $243 / Sq Ft |
| 06/16/2014 06/16/14 | Off Market | $331,000 | -- | -- |
| 03/27/2012 03/27/12 | Sold | $331,000 | 0.0% | $90 / Sq Ft |
| 10/24/2011 10/24/11 | Pending | -- | -- | -- |
| 10/19/2011 10/19/11 | For Sale | $331,000 | -- | $90 / Sq Ft |
Tax History Compared to Growth
Tax History
| Year | Tax Paid | Tax Assessment Tax Assessment Total Assessment is a certain percentage of the fair market value that is determined by local assessors to be the total taxable value of land and additions on the property. | Land | Improvement |
|---|---|---|---|---|
| 2024 | $5,732 | $379,648 | -- | -- |
| 2023 | $5,732 | $368,590 | $0 | $0 |
| 2022 | $5,580 | $357,854 | $0 | $0 |
| 2021 | $5,661 | $347,431 | $0 | $0 |
| 2020 | $5,652 | $342,634 | $0 | $0 |
| 2019 | $5,560 | $334,931 | $0 | $0 |
| 2018 | $5,490 | $328,686 | $0 | $0 |
| 2017 | $5,449 | $321,926 | $0 | $0 |
| 2016 | $5,410 | $315,305 | $0 | $0 |
| 2015 | $5,534 | $314,988 | $0 | $0 |
| 2014 | $5,404 | $312,488 | $0 | $0 |
Agents Affiliated with this Home
-
Nancy Rieg
N
Seller's Agent in 2025
Nancy Rieg
CARTWRIGHT REALTY
(727) 793-7242
57 Total Sales
-
Darlene Sheets

Seller's Agent in 2012
Darlene Sheets
FUTURE HOME REALTY INC
(727) 409-7014
134 Total Sales
Map
Source: Stellar MLS
MLS Number: U7528302
APN: 18-28-16-39354-000-0110
- 2228 Hannah Way S
- 2279 Ranchette Ln
- 1971 Horse Shoe Bend Rd
- 2220 Elizabeth Way
- 3298 Covered Bridge Dr W
- 2026 Spanish Pines Dr
- 1326 Moss Dr
- 3292 Covered Bridge Dr E
- 3451 Pine St
- 1861 Royal Oak Place E
- 2233 Curlew Rd
- 1870 Oak Creek Dr
- 3151 Las Olas Dr
- 29250 Us Highway 19 N Unit 510
- 29250 Us Highway 19 N Unit 502
- 29250 Us Highway 19 N Unit 178
- 29250 Us Highway 19 N
- 29250 Us Highway 19 N Unit 578
- 29250 Us Highway 19 N Unit 213
- 29250 Us Highway 19 N Unit 434
