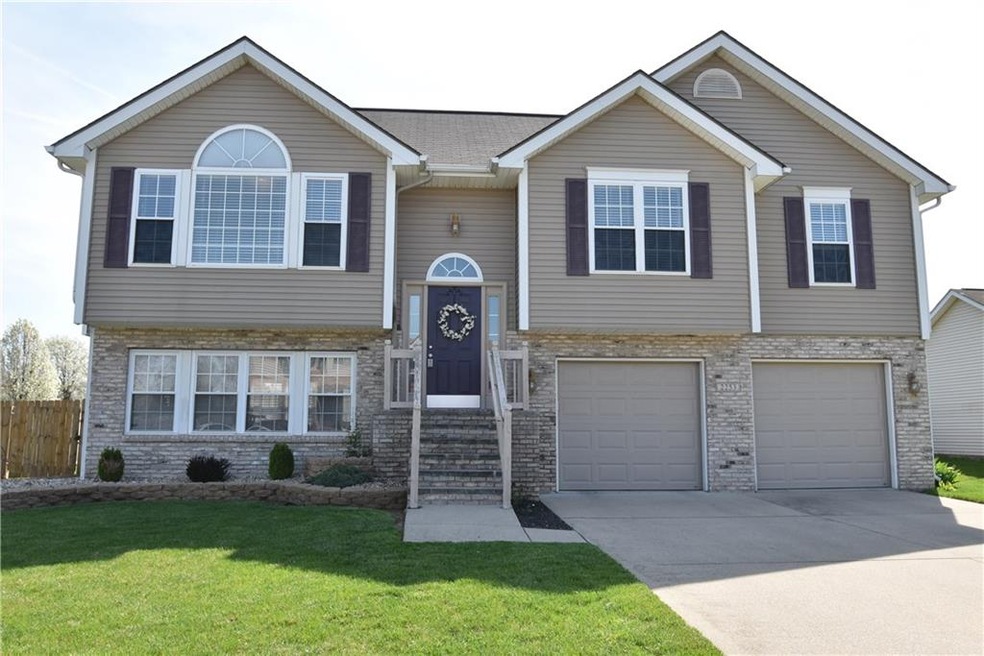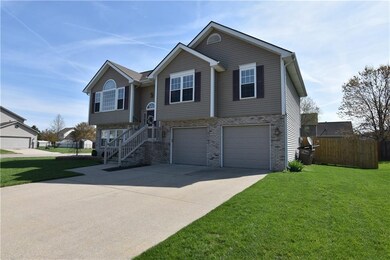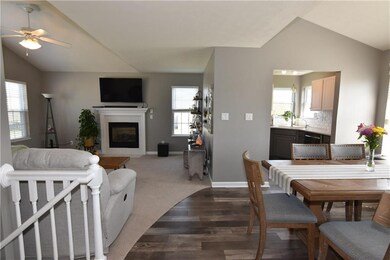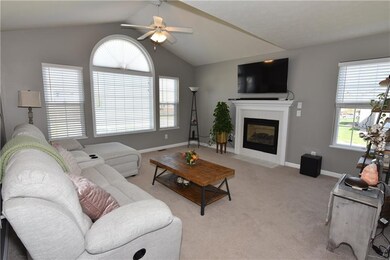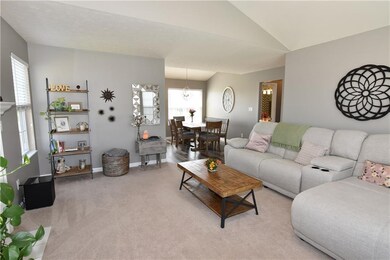
2253 Sumpter Trail Columbus, IN 47203
Highlights
- Traditional Architecture
- 2 Car Attached Garage
- Patio
- Formal Dining Room
- Woodwork
- 3-minute walk to Milestone Lodge
About This Home
As of June 2019Adorable, updated home in McCulloughs Run. 3 BR, 3 BA with extra family room. Vaulted living room with gas log FP. Fully fenced rear yard. Newer SS appliances, kit counters, flooring, tiled backsplash. New lighting, fence, garage door, fence, refrigerator, microwave, sink washer/dryer, paint.. Too many updates to list! Convenient location. Newer HVAC, water heater. Quality Breeden Construction.
Last Agent to Sell the Property
CENTURY 21 Scheetz License #RB14039130 Listed on: 04/17/2019

Home Details
Home Type
- Single Family
Est. Annual Taxes
- $1,566
Year Built
- Built in 2001
Lot Details
- 10,180 Sq Ft Lot
- Back Yard Fenced
Parking
- 2 Car Attached Garage
- Driveway
Home Design
- Traditional Architecture
- Block Foundation
- Vinyl Construction Material
Interior Spaces
- 2-Story Property
- Woodwork
- Window Screens
- Living Room with Fireplace
- Formal Dining Room
- Fire and Smoke Detector
Kitchen
- Electric Oven
- <<builtInMicrowave>>
- Dishwasher
- Disposal
Bedrooms and Bathrooms
- 3 Bedrooms
Laundry
- Laundry closet
- Dryer
- Washer
Outdoor Features
- Patio
Utilities
- Forced Air Heating and Cooling System
- Heating System Uses Gas
- Programmable Thermostat
- Natural Gas Connected
- Gas Water Heater
Community Details
- Mcculloughs Run Subdivision
Listing and Financial Details
- Assessor Parcel Number 039616410000292005
Ownership History
Purchase Details
Purchase Details
Home Financials for this Owner
Home Financials are based on the most recent Mortgage that was taken out on this home.Purchase Details
Home Financials for this Owner
Home Financials are based on the most recent Mortgage that was taken out on this home.Purchase Details
Purchase Details
Home Financials for this Owner
Home Financials are based on the most recent Mortgage that was taken out on this home.Purchase Details
Purchase Details
Similar Homes in Columbus, IN
Home Values in the Area
Average Home Value in this Area
Purchase History
| Date | Type | Sale Price | Title Company |
|---|---|---|---|
| Deed | $265,000 | Security Title Services | |
| Warranty Deed | $212,000 | Security Title Services | |
| Deed | $166,500 | -- | |
| Warranty Deed | -- | None Available | |
| Deed | $152,000 | Stewart Title Co | |
| Deed | $152,000 | Stewart Title Co | |
| Warranty Deed | $144,150 | -- | |
| Warranty Deed | -- | -- |
Property History
| Date | Event | Price | Change | Sq Ft Price |
|---|---|---|---|---|
| 06/07/2019 06/07/19 | Sold | $212,000 | 0.0% | $125 / Sq Ft |
| 05/03/2019 05/03/19 | Pending | -- | -- | -- |
| 04/30/2019 04/30/19 | For Sale | $212,000 | 0.0% | $125 / Sq Ft |
| 04/17/2019 04/17/19 | Pending | -- | -- | -- |
| 04/17/2019 04/17/19 | For Sale | $212,000 | +27.3% | $125 / Sq Ft |
| 05/16/2017 05/16/17 | Sold | $166,500 | -2.0% | $104 / Sq Ft |
| 03/19/2017 03/19/17 | Pending | -- | -- | -- |
| 03/07/2017 03/07/17 | For Sale | $169,900 | +11.8% | $106 / Sq Ft |
| 09/26/2013 09/26/13 | Sold | $152,000 | 0.0% | $94 / Sq Ft |
| 03/20/2013 03/20/13 | Pending | -- | -- | -- |
| 03/15/2013 03/15/13 | For Sale | $152,000 | -- | $94 / Sq Ft |
Tax History Compared to Growth
Tax History
| Year | Tax Paid | Tax Assessment Tax Assessment Total Assessment is a certain percentage of the fair market value that is determined by local assessors to be the total taxable value of land and additions on the property. | Land | Improvement |
|---|---|---|---|---|
| 2024 | $2,718 | $241,700 | $55,200 | $186,500 |
| 2023 | $2,285 | $203,300 | $55,200 | $148,100 |
| 2022 | $2,135 | $189,500 | $55,200 | $134,300 |
| 2021 | $1,797 | $159,400 | $37,500 | $121,900 |
| 2020 | $1,812 | $160,900 | $37,500 | $123,400 |
| 2019 | $1,608 | $151,600 | $37,500 | $114,100 |
| 2018 | $1,667 | $146,100 | $37,500 | $108,600 |
| 2017 | $1,566 | $145,500 | $36,200 | $109,300 |
| 2016 | $1,497 | $141,700 | $36,200 | $105,500 |
| 2014 | $1,618 | $145,200 | $36,200 | $109,000 |
Agents Affiliated with this Home
-
Karen Abel

Seller's Agent in 2019
Karen Abel
CENTURY 21 Scheetz
(812) 350-0406
134 Total Sales
-
Jean Donica
J
Buyer's Agent in 2019
Jean Donica
RE/MAX Real Estate Prof
(812) 350-9299
218 Total Sales
-
Vicki Gardner

Seller's Agent in 2017
Vicki Gardner
Weichert, REALTORS®
(812) 343-0546
68 Total Sales
Map
Source: MIBOR Broker Listing Cooperative®
MLS Number: MBR21633589
APN: 03-96-16-410-000.292-005
- 2630 Wedgewood Dr
- 5755 Victory Dr
- 5986 Regency Dr
- 2736 Victory Dr
- 2700 Yellowwood Ct
- 2630 Flintwood Dr
- 2126 Dawnshire Dr
- 4845 Timbercrest Dr
- 5130 Navajo Ct
- 1743 Chandler Ln
- 4611 29th St
- 6110 Prairie Stream Way
- 6122 Prairie Stream Way
- 2872 Prairie Stream Way
- 3003 Fox Pointe Dr
- 3210 Flintwood Dr
- 3023 Fairlawn Dr
- 3043 Fairlawn Dr
- 5032 Monticello Dr
- 2811 Beech Dr
