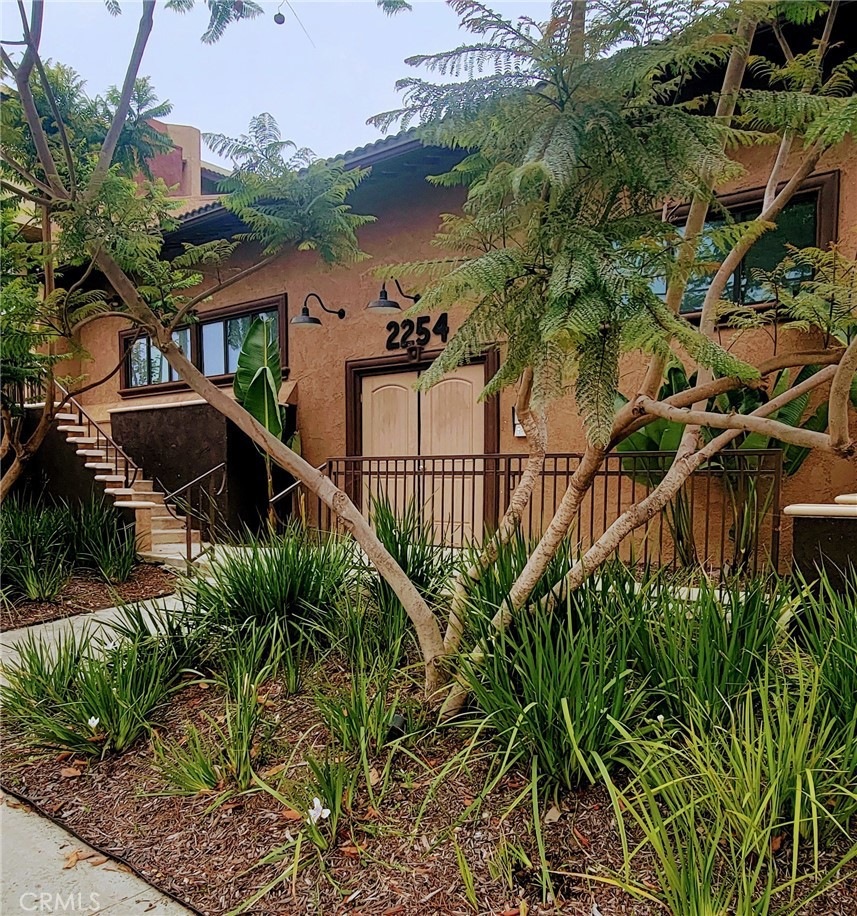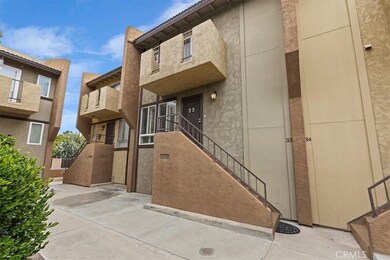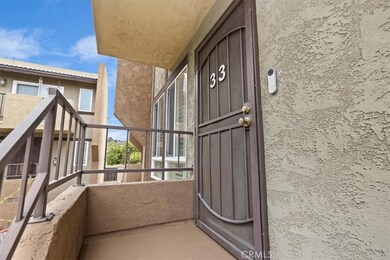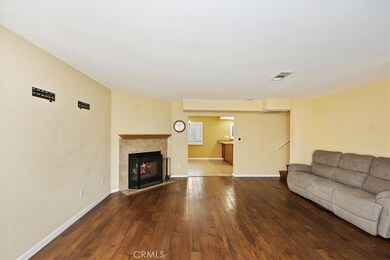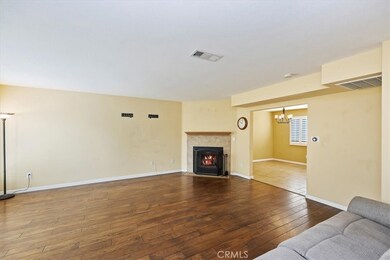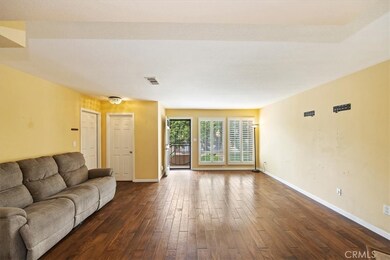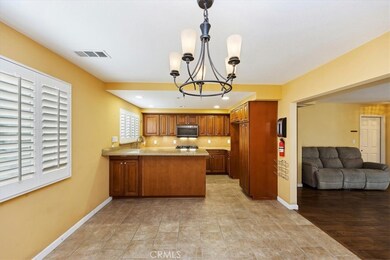
2254 Gaviota Ave Unit 33 Signal Hill, CA 90755
Highlights
- Spa
- Two Primary Bedrooms
- Updated Kitchen
- Long Beach Polytechnic High School Rated A
- Gated Community
- 2-minute walk to Signal Hill Park
About This Home
As of July 2024Experience the charm of this impeccably remodeled townhome-style condo located in the prestigious gated community of Signal Hill. This rare find, one of only three units in the complex, was extensively rebuilt in 2010 and updated from top to bottom. Featuring 2 generously sized bedrooms, 3 bathrooms, and an oversized 2-car ATTACHED garage, this home is move-in ready. The kitchen is a culinary dream, boasting exquisite custom cabinetry, quartz countertops, a breakfast bar, soft-close drawers, recessed lighting, and premium appliances including a dishwasher, stove, and built-in microwave. The spacious dining area flows seamlessly into the family kitchen, perfect for gatherings. The cozy living room is enhanced by wood flooring and a ceramic tile fireplace with a mantle, creating a welcoming atmosphere. Plantation shutters throughout the home provide both style and privacy, with abundant natural light brightening the open floor plan. Nestled at the rear of the complex, this home offers peaceful views of the lush greenbelt and community gazebo. The primary suite upstairs is a private haven with a walk-in closet, its own balcony, a luxurious upgraded bathroom, and elegant custom cabinetry. The guest bedroom features an en suite bath with bespoke cabinetry, a stall shower, and custom blinds. Both bedrooms, the hallway, and the stairs are carpeted for comfort. Modern upgrades include a Nest thermostat, Ring doorbell, dual-pane windows, wood shutters, recessed lighting, and a mix of wood and ceramic flooring. The attached 2-car garage provides ample storage, shelving, and a laundry area. The community offers exceptional HOA amenities, including a pool, spa, BBQ area, clubhouse, trash service, sewer, water, landscaping, and security. With serene green spaces, this property is also conveniently located near freeways, shopping, dining, schools, parks, and within walking distance to the public library. This stunning home is not to be missed and will go quickly!
Last Agent to Sell the Property
RE/MAX CHAMPIONS Brokerage Phone: 909-917-8129 License #01343929 Listed on: 06/14/2024

Townhouse Details
Home Type
- Townhome
Est. Annual Taxes
- $6,063
Year Built
- Built in 1980
Lot Details
- Two or More Common Walls
HOA Fees
- $400 Monthly HOA Fees
Parking
- 2 Car Direct Access Garage
- Parking Available
- Two Garage Doors
- Automatic Gate
Home Design
- Planned Development
Interior Spaces
- 1,334 Sq Ft Home
- 2-Story Property
- Open Floorplan
- Recessed Lighting
- Double Pane Windows
- Shutters
- Family Room Off Kitchen
- Living Room with Fireplace
- Storage
Kitchen
- Updated Kitchen
- Eat-In Kitchen
- Breakfast Bar
- Gas Oven
- Gas Range
- Microwave
- Dishwasher
- Quartz Countertops
- Self-Closing Drawers and Cabinet Doors
- Disposal
Bedrooms and Bathrooms
- 2 Bedrooms
- Double Master Bedroom
- Walk-In Closet
- 3 Full Bathrooms
Laundry
- Laundry Room
- Laundry in Garage
Home Security
Outdoor Features
- Spa
- Patio
- Exterior Lighting
Schools
- Long Beach Elementary And Middle School
Utilities
- Central Heating and Cooling System
- Gas Water Heater
Listing and Financial Details
- Tax Lot 1
- Tax Tract Number 36087
- Assessor Parcel Number 7215007052
- $528 per year additional tax assessments
Community Details
Overview
- 41 Units
- Casa Gaviota Association, Phone Number (714) 891-1522
- Huntington West HOA
- Signal Hill Subdivision
- Maintained Community
Amenities
- Community Barbecue Grill
- Picnic Area
- Meeting Room
Recreation
- Community Pool
- Community Spa
Pet Policy
- Pets Allowed
- Pet Restriction
Security
- Controlled Access
- Gated Community
- Carbon Monoxide Detectors
- Fire and Smoke Detector
Ownership History
Purchase Details
Home Financials for this Owner
Home Financials are based on the most recent Mortgage that was taken out on this home.Purchase Details
Home Financials for this Owner
Home Financials are based on the most recent Mortgage that was taken out on this home.Purchase Details
Home Financials for this Owner
Home Financials are based on the most recent Mortgage that was taken out on this home.Purchase Details
Similar Home in Signal Hill, CA
Home Values in the Area
Average Home Value in this Area
Purchase History
| Date | Type | Sale Price | Title Company |
|---|---|---|---|
| Grant Deed | $615,000 | Stewart Title Of California | |
| Grant Deed | -- | Stewart Title | |
| Grant Deed | $615,000 | Stewart Title Of California | |
| Grant Deed | $615,000 | Stewart Title Of California | |
| Grant Deed | $390,000 | Old Republic Title | |
| Interfamily Deed Transfer | -- | None Available |
Mortgage History
| Date | Status | Loan Amount | Loan Type |
|---|---|---|---|
| Open | $461,250 | New Conventional | |
| Closed | $461,250 | New Conventional | |
| Previous Owner | $337,900 | Stand Alone Refi Refinance Of Original Loan | |
| Previous Owner | $370,500 | New Conventional | |
| Previous Owner | $93,000 | Unknown |
Property History
| Date | Event | Price | Change | Sq Ft Price |
|---|---|---|---|---|
| 07/26/2024 07/26/24 | Sold | $615,000 | 0.0% | $461 / Sq Ft |
| 06/14/2024 06/14/24 | For Sale | $615,000 | +57.7% | $461 / Sq Ft |
| 10/27/2015 10/27/15 | Sold | $390,000 | -2.5% | $292 / Sq Ft |
| 09/25/2015 09/25/15 | Pending | -- | -- | -- |
| 08/29/2015 08/29/15 | For Sale | $400,000 | -- | $300 / Sq Ft |
Tax History Compared to Growth
Tax History
| Year | Tax Paid | Tax Assessment Tax Assessment Total Assessment is a certain percentage of the fair market value that is determined by local assessors to be the total taxable value of land and additions on the property. | Land | Improvement |
|---|---|---|---|---|
| 2024 | $6,063 | $452,622 | $196,367 | $256,255 |
| 2023 | $5,962 | $443,748 | $192,517 | $251,231 |
| 2022 | $5,604 | $435,048 | $188,743 | $246,305 |
| 2021 | $5,492 | $426,519 | $185,043 | $241,476 |
| 2019 | $5,413 | $413,869 | $179,555 | $234,314 |
| 2018 | $5,269 | $405,755 | $176,035 | $229,720 |
| 2016 | $4,856 | $390,000 | $169,200 | $220,800 |
| 2015 | $2,606 | $200,649 | $65,605 | $135,044 |
| 2014 | $2,594 | $196,719 | $64,320 | $132,399 |
Agents Affiliated with this Home
-
SONJA COFFEE

Seller's Agent in 2024
SONJA COFFEE
RE/MAX
(909) 917-8129
1 in this area
33 Total Sales
-
Miki Singer

Buyer's Agent in 2024
Miki Singer
Coldwell Banker Realty
(714) 322-8717
1 in this area
107 Total Sales
-
Cynthia Voss

Seller's Agent in 2015
Cynthia Voss
RE/MAX
(562) 884-3930
1 in this area
27 Total Sales
-
Heidi Brantley

Buyer's Agent in 2015
Heidi Brantley
Coldwell Banker Realty
(562) 708-1235
30 Total Sales
Map
Source: California Regional Multiple Listing Service (CRMLS)
MLS Number: CV24122293
APN: 7215-007-052
- 2268 Rose Ave Unit 3
- 2298 Rose Ave Unit 203
- 2231 Saint Louis Ave Unit 101B
- 1509 E 23rd St Unit A
- 2001 E 21st St Unit 132
- 2101 E 21st St Unit 310
- 2080 Saint Louis Ave
- 1965 Saint Louis Ave
- 2599 Walnut Ave Unit 130
- 2599 Walnut Ave
- 2599 Walnut Ave Unit 237
- 2340 Monte Verde Dr
- 2051 Orange Ave
- 1460 E Willow St Unit 104
- 1460 E Willow St Unit 202
- 1110 E Salt Lake St
- 0 N A Unit PW24009576
- 0 N A Unit PW24009512
- 2270 Stanley Ave Unit 2B
- 1850 Gardenia Ave
