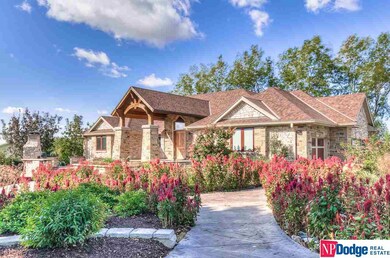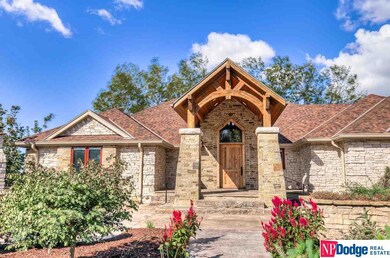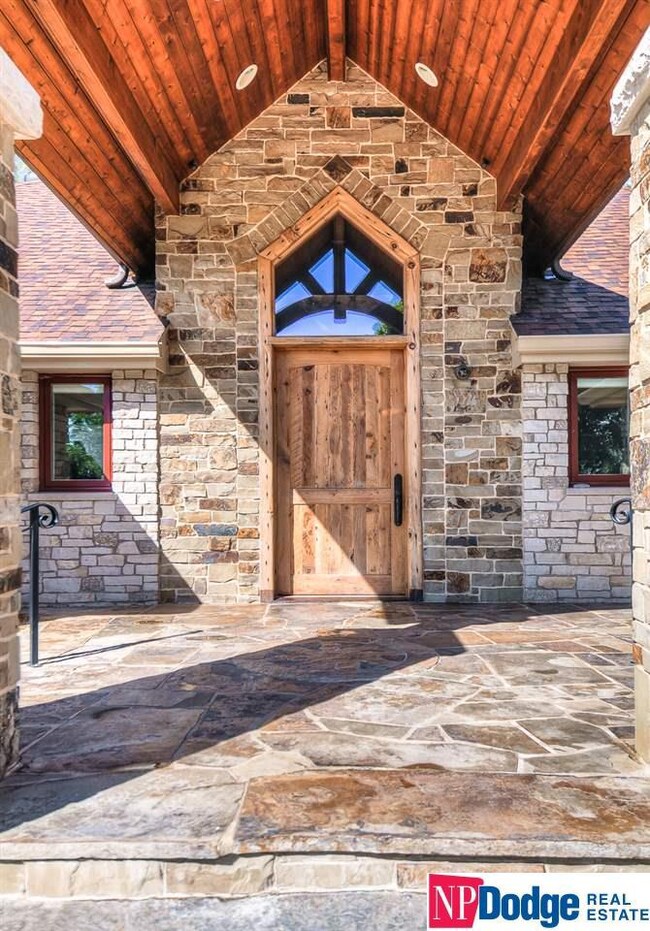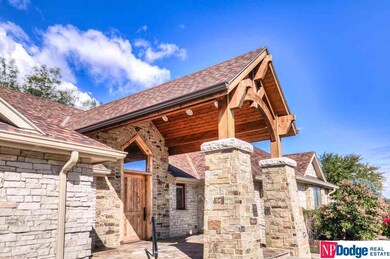
22541 Capehart Rd Gretna, NE 68028
Estimated Value: $785,000 - $1,173,000
Highlights
- Horse Property
- Greenhouse
- Deck
- Gretna Middle School Rated A-
- Second Kitchen
- Family Room with Fireplace
About This Home
As of August 2021High river views & spectacular sunsets are standard for this executive 3.53 fenced & gated acreage. Unique wkout stone & hardiplank ranch has many special features & updates. Wide yellow pine planks out of an 1890's Oregon barn cover most of the first flr. The cabinets thruout are alderwood, as is the trim on the 1st flr w/the lower level bar & trim of black walnut. The grt rm has a flr to ceiling stone/limestone fireplace. The basement bathroom was customed by a Nevada artist as a shrine to rock & roll & features a shower door covered with a handmade glass guitar. New roof, gutters, some siding, Pella windows, skylight, propane furnace & A/C & wtr htr in 2017. 30x50 metal pole bar w/heat & A/C. Part of it has a floating wood flr & was an exercise rm. The rest is shop w/a 10'x21' garage dr. A 24'x24' metal garden shed includes a greenhouse. Spectacular outdoor stone kitch w/fireplace. Great landscaping w/several sandstone boulder walks, firepit & benches. Concerte driveway & parking
Last Agent to Sell the Property
NP Dodge RE Sales Inc 148Dodge Brokerage Phone: 402-690-1099 License #840268 Listed on: 07/01/2021

Home Details
Home Type
- Single Family
Est. Annual Taxes
- $10,460
Year Built
- Built in 1996
Lot Details
- 3.53 Acre Lot
- Property is Fully Fenced
- Aluminum or Metal Fence
- Level Lot
- Irregular Lot
- Sprinkler System
- Wooded Lot
HOA Fees
- $25 Monthly HOA Fees
Parking
- 3 Car Attached Garage
- Parking Pad
- Garage Door Opener
- Open Parking
Home Design
- Ranch Style House
- Composition Roof
- Concrete Perimeter Foundation
- Stone
Interior Spaces
- Wet Bar
- Central Vacuum
- Cathedral Ceiling
- Ceiling Fan
- Skylights
- Window Treatments
- Bay Window
- Family Room with Fireplace
- 2 Fireplaces
- Great Room with Fireplace
- Dining Area
- Home Security System
Kitchen
- Second Kitchen
- Oven
- Cooktop
- Microwave
- Ice Maker
- Dishwasher
- Wine Refrigerator
- Disposal
Flooring
- Wood
- Laminate
- Ceramic Tile
Bedrooms and Bathrooms
- 4 Bedrooms
- Walk-In Closet
- Dual Sinks
- Shower Only
Laundry
- Dryer
- Washer
Partially Finished Basement
- Walk-Out Basement
- Basement Windows
Outdoor Features
- Horse Property
- Balcony
- Deck
- Patio
- Greenhouse
- Shed
- Outbuilding
- Porch
Schools
- Gretna Elementary And Middle School
- Gretna High School
Utilities
- Humidifier
- Forced Air Heating and Cooling System
- Heating System Uses Propane
- Propane
- Well
- Water Softener
- Septic Tank
- Satellite Dish
Community Details
- Built by Tom Nelson
- Riverview Estates Subdivision
Listing and Financial Details
- Assessor Parcel Number 011285818
Ownership History
Purchase Details
Home Financials for this Owner
Home Financials are based on the most recent Mortgage that was taken out on this home.Similar Homes in Gretna, NE
Home Values in the Area
Average Home Value in this Area
Purchase History
| Date | Buyer | Sale Price | Title Company |
|---|---|---|---|
| Jarzohski Anthony J | $960,000 | Spyglass Title & Escrow |
Mortgage History
| Date | Status | Borrower | Loan Amount |
|---|---|---|---|
| Open | Jarzohski Anthony J | $510,000 | |
| Previous Owner | Arndt Ronaldl B | $406,000 | |
| Previous Owner | Arndt Ronald B | $400,000 | |
| Previous Owner | Arndt Ronald B | $123,000 | |
| Previous Owner | Arndt Ronald B | $417,000 | |
| Previous Owner | Arndt Ronald B | $200,000 | |
| Previous Owner | Arndt Ronald B | $35,000 | |
| Previous Owner | Arndt Ronlad B | $100,000 |
Property History
| Date | Event | Price | Change | Sq Ft Price |
|---|---|---|---|---|
| 08/27/2021 08/27/21 | Sold | $960,000 | -1.5% | $260 / Sq Ft |
| 07/30/2021 07/30/21 | Pending | -- | -- | -- |
| 07/01/2021 07/01/21 | For Sale | $975,000 | -- | $265 / Sq Ft |
Tax History Compared to Growth
Tax History
| Year | Tax Paid | Tax Assessment Tax Assessment Total Assessment is a certain percentage of the fair market value that is determined by local assessors to be the total taxable value of land and additions on the property. | Land | Improvement |
|---|---|---|---|---|
| 2024 | $16,875 | $1,060,158 | $162,393 | $897,765 |
| 2023 | $16,875 | $916,737 | $161,466 | $755,271 |
| 2022 | $14,861 | $794,758 | $161,100 | $633,658 |
| 2021 | $13,297 | $725,770 | $151,892 | $573,878 |
| 2020 | $10,712 | $588,247 | $136,532 | $451,715 |
| 2019 | $10,460 | $576,069 | $126,801 | $449,268 |
| 2018 | $9,709 | $538,365 | $82,698 | $455,667 |
| 2017 | $9,086 | $502,582 | $77,962 | $424,620 |
| 2016 | $8,683 | $483,061 | $77,962 | $405,099 |
| 2015 | $8,264 | $463,728 | $85,570 | $378,158 |
| 2014 | $8,135 | $461,139 | $85,570 | $375,569 |
| 2012 | -- | $445,766 | $85,570 | $360,196 |
Agents Affiliated with this Home
-
Nancy Kehrli

Seller's Agent in 2021
Nancy Kehrli
NP Dodge Real Estate Sales, Inc.
(402) 690-1099
48 Total Sales
-
Scott Bergmann

Buyer's Agent in 2021
Scott Bergmann
Realty ONE Group Authentic
(402) 672-6588
141 Total Sales
Map
Source: Great Plains Regional MLS
MLS Number: 22114840
APN: 011285818
- 12859 S 229th St
- 12535 S 227th Cir
- 12534 S 227th Cir
- 22569 Crestline Cir
- 22553 Crestline Cir
- 22603 Crestline Cir Unit Lot 8
- 22525 Crestline Cir Unit Lot 4
- 20806 Boulder St
- 12419 S 218th Ave
- Lot 4 Jansen Dr
- Lot 3 Jansen Dr
- Lot 1 Jansen Dr
- Lot 2 Jansen Dr
- Lot 8 Signal Hill
- Lot 24 Wynnwood
- 12261 Bobwhite Rd
- 19751 Greenleaf Cir
- 22914 Boulder Cir
- 22621 Ponderosa Rd
- 21824 Plum Creek Dr
- 22541 Capehart Rd
- 22577 Capehart Rd
- 13401 S 226th Ave
- 22633 Capehart Rd
- 22655 Capehart Rd
- 22525 Capehart Rd
- 22361 Burr Oak Cir
- 22361 Burr Oak Cir
- 22384 Burr Oak Cir
- 13503 S 226th Ave
- 13402 S 226th Ave
- 22357 Burr Oak Cir
- 22727 Capehart Rd
- 13504 S 226th Ave
- 22398 Burr Oak Cir
- 22398 Burr Oak Cir
- 22505 Capehart Rd
- 22313 Burr Oak Cir
- 22313 Burr Oak Cir
- 13602 S 226th Ave






