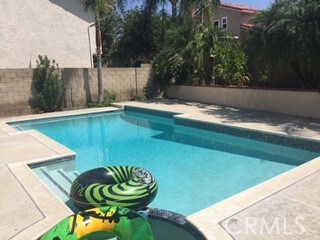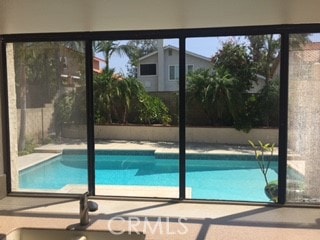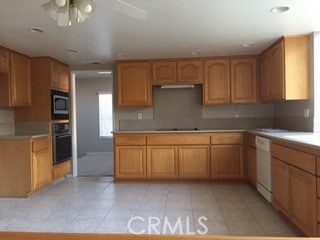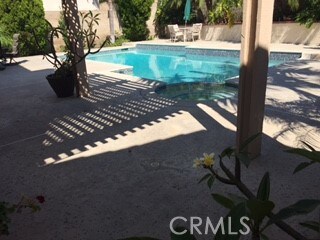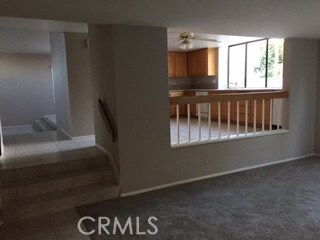
22542 Maurice Ct Lake Forest, CA 92630
Highlights
- Filtered Pool
- Primary Bedroom Suite
- Traditional Architecture
- Serrano Intermediate School Rated A-
- Fireplace in Primary Bedroom
- 4-minute walk to Darrin Park
About This Home
As of March 20224 Bedrooms/ 2.50 Bath- Located in a small enclave of homes the "Woodside I" Neighborhood. This great Property is snuggled in a small Cul-de-sac in the Lake Forest "North" Location. The tract is Surrounded by open area with trails close by and steps to the community Park.
Backyard has a sparkling pool with plenty of room to spread out and enjoy the yard and warm climate.
This Tri-level Home features many spacious rooms: a large traditional living room and dining room, step down family room with fireplace, the laundry room, half bath and garage access are on the same level. The Kitchen and Nook overlook the Family room and all have great pool views of the yard.
The Bedrooms are all located upstairs. The master suite is oversized with a lovely Fireplace- the ensuite with Tub and Separate shower- but take a look at the Huge Master closet-don't miss it!
This special home is just waiting for you to add your own personal decorating style.
Don't miss this home...
Last Agent to Sell the Property
Landmark Realtors License #00525621 Listed on: 01/28/2022
Home Details
Home Type
- Single Family
Est. Annual Taxes
- $12,856
Year Built
- Built in 1979
Lot Details
- 5,550 Sq Ft Lot
- Cul-De-Sac
- Wrought Iron Fence
- Block Wall Fence
- Landscaped
- Level Lot
- Front and Back Yard Sprinklers
- Private Yard
- Lawn
- Back Yard
HOA Fees
- $58 Monthly HOA Fees
Parking
- 2 Car Direct Access Garage
- Parking Available
- Driveway
Home Design
- Traditional Architecture
- Turnkey
- Planned Development
- Slab Foundation
- Fire Rated Drywall
- Concrete Roof
- Wood Siding
- Stucco
Interior Spaces
- 2,416 Sq Ft Home
- 2-Story Property
- Cathedral Ceiling
- Ceiling Fan
- Gas Fireplace
- Bay Window
- Garden Windows
- Entryway
- Family Room with Fireplace
- Living Room
- L-Shaped Dining Room
- Utility Room
- Pool Views
Kitchen
- Eat-In Kitchen
- Breakfast Bar
- Gas Cooktop
- Range Hood
- <<microwave>>
- Dishwasher
- Kitchen Island
- Tile Countertops
- Disposal
Flooring
- Carpet
- Tile
Bedrooms and Bathrooms
- 4 Bedrooms
- Fireplace in Primary Bedroom
- All Upper Level Bedrooms
- Primary Bedroom Suite
- Walk-In Closet
- Makeup or Vanity Space
- Dual Vanity Sinks in Primary Bathroom
- <<tubWithShowerToken>>
- Separate Shower
Laundry
- Laundry Room
- Gas Dryer Hookup
Home Security
- Carbon Monoxide Detectors
- Fire and Smoke Detector
Pool
- Filtered Pool
- Heated In Ground Pool
- Heated Spa
- In Ground Spa
- Gas Heated Pool
- Gunite Pool
Schools
- Glen Yermo Elementary School
- El Toro High School
Utilities
- Cooling System Powered By Gas
- Forced Air Heating and Cooling System
- Natural Gas Connected
- Cable TV Available
Additional Features
- Slab Porch or Patio
- Suburban Location
Listing and Financial Details
- Tax Lot 74
- Tax Tract Number 10009
- Assessor Parcel Number 61313221
Community Details
Overview
- Woodside I Association, Phone Number (949) 716-3998
- Powerstone HOA
- Built by JMPeters
- Woodside I Subdivision
Recreation
- Hiking Trails
Ownership History
Purchase Details
Home Financials for this Owner
Home Financials are based on the most recent Mortgage that was taken out on this home.Purchase Details
Home Financials for this Owner
Home Financials are based on the most recent Mortgage that was taken out on this home.Purchase Details
Home Financials for this Owner
Home Financials are based on the most recent Mortgage that was taken out on this home.Similar Homes in the area
Home Values in the Area
Average Home Value in this Area
Purchase History
| Date | Type | Sale Price | Title Company |
|---|---|---|---|
| Deed | -- | -- | |
| Deed | -- | -- | |
| Grant Deed | $1,200,000 | Fidelity National Title | |
| Deed | -- | -- | |
| Deed | -- | -- | |
| Interfamily Deed Transfer | -- | First American Title Ins Co |
Mortgage History
| Date | Status | Loan Amount | Loan Type |
|---|---|---|---|
| Open | $940,000 | New Conventional | |
| Previous Owner | $150,000 | New Conventional | |
| Previous Owner | $150,000 | No Value Available |
Property History
| Date | Event | Price | Change | Sq Ft Price |
|---|---|---|---|---|
| 03/16/2022 03/16/22 | Sold | $1,200,000 | +3.5% | $497 / Sq Ft |
| 01/28/2022 01/28/22 | For Sale | $1,159,000 | 0.0% | $480 / Sq Ft |
| 09/27/2018 09/27/18 | Rented | $3,500 | 0.0% | -- |
| 09/05/2018 09/05/18 | For Rent | $3,500 | -- | -- |
Tax History Compared to Growth
Tax History
| Year | Tax Paid | Tax Assessment Tax Assessment Total Assessment is a certain percentage of the fair market value that is determined by local assessors to be the total taxable value of land and additions on the property. | Land | Improvement |
|---|---|---|---|---|
| 2024 | $12,856 | $1,248,480 | $1,013,363 | $235,117 |
| 2023 | $12,553 | $1,224,000 | $993,493 | $230,507 |
| 2022 | $10,022 | $1,011,000 | $797,639 | $213,361 |
| 2021 | $3,061 | $303,519 | $96,418 | $207,101 |
| 2020 | $3,033 | $300,407 | $95,429 | $204,978 |
| 2019 | $2,971 | $294,517 | $93,558 | $200,959 |
| 2018 | $2,914 | $288,743 | $91,724 | $197,019 |
| 2017 | $2,854 | $283,082 | $89,926 | $193,156 |
| 2016 | $2,806 | $277,532 | $88,163 | $189,369 |
| 2015 | $2,771 | $273,364 | $86,839 | $186,525 |
| 2014 | $2,709 | $268,010 | $85,138 | $182,872 |
Agents Affiliated with this Home
-
Patti VanLeeuwen
P
Seller's Agent in 2022
Patti VanLeeuwen
Landmark Realtors
(949) 470-3600
7 in this area
60 Total Sales
-
Justin VanLeeuwen

Seller Co-Listing Agent in 2022
Justin VanLeeuwen
Landmark Realtors
(949) 874-1488
8 in this area
76 Total Sales
-
Julie Wright

Buyer's Agent in 2022
Julie Wright
Platinum Edge Real Estate
(949) 683-6212
4 in this area
36 Total Sales
-
Carlos Ramirez

Buyer's Agent in 2018
Carlos Ramirez
HomeSmart, Evergreen Realty
(949) 812-2002
2 in this area
10 Total Sales
Map
Source: California Regional Multiple Listing Service (CRMLS)
MLS Number: OC22017656
APN: 613-132-21
- 22492 Eloise Dr
- 22671 Cheryl Way
- 22612 Rockford Dr
- 25885 Trabuco Rd Unit 94
- 25885 Trabuco Rd Unit 226
- 25885 Trabuco Rd Unit 271
- 22792 La Quinta Dr
- 26342 Via Conchita
- 22811 Fortuna Ln
- 26331 Via Lara
- 22421 Rippling Brook
- 25866 Greenhill
- 22272 Redwood Pointe Unit 5C
- 25735 Williamsburg Ct
- 22248 Summit Hill Dr Unit 8
- 26258 Via Roble Unit 36
- 26492 Dineral
- 23017 Via Pimiento Unit 4
- 22192 Rim Pointe Unit 6B
- 26551 Fresno Dr

