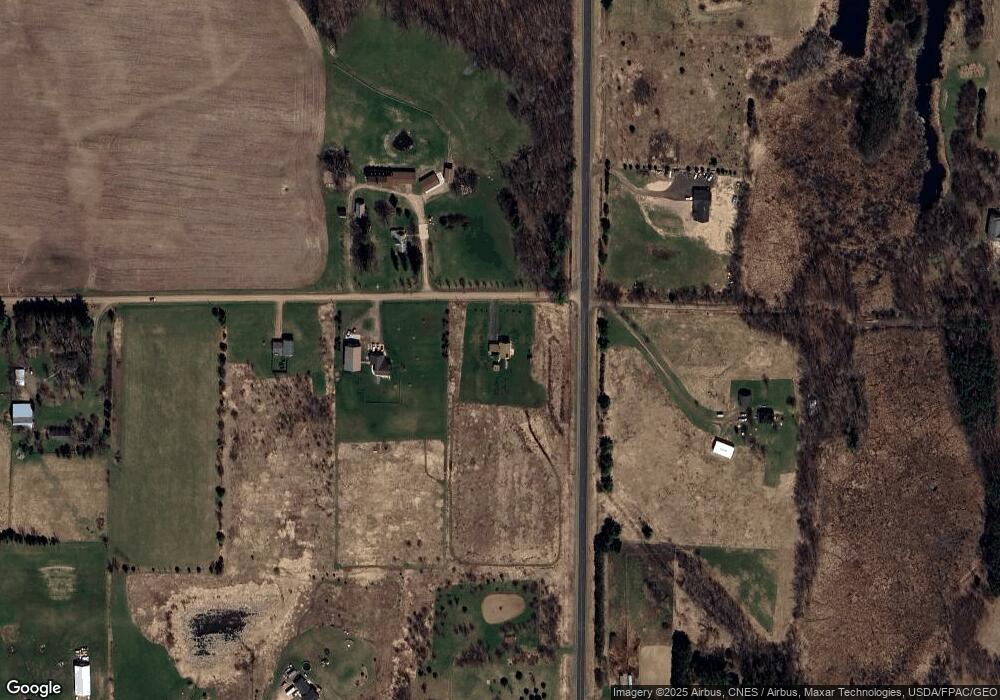2255 460th St Harris, MN 55032
Estimated Value: $375,000 - $434,000
3
Beds
2
Baths
2,032
Sq Ft
$198/Sq Ft
Est. Value
About This Home
This home is located at 2255 460th St, Harris, MN 55032 and is currently estimated at $401,837, approximately $197 per square foot. 2255 460th St is a home located in Chisago County with nearby schools including C.E. Jacobson Elementary School and Rush City High School.
Ownership History
Date
Name
Owned For
Owner Type
Purchase Details
Closed on
Oct 9, 2020
Sold by
Lopez Waldo L and Lopez Kristal M
Bought by
Remine Bethany A
Current Estimated Value
Purchase Details
Closed on
Aug 9, 2013
Sold by
Jc Homes Inc
Bought by
Lopez Waldo L
Home Financials for this Owner
Home Financials are based on the most recent Mortgage that was taken out on this home.
Original Mortgage
$153,769
Interest Rate
4.25%
Mortgage Type
FHA
Create a Home Valuation Report for This Property
The Home Valuation Report is an in-depth analysis detailing your home's value as well as a comparison with similar homes in the area
Purchase History
| Date | Buyer | Sale Price | Title Company |
|---|---|---|---|
| Remine Bethany A | $286,000 | -- | |
| Lopez Waldo L | $156,610 | -- | |
| Remine Bethany Bethany | $286,000 | -- |
Source: Public Records
Mortgage History
| Date | Status | Borrower | Loan Amount |
|---|---|---|---|
| Previous Owner | Lopez Waldo L | $153,769 | |
| Closed | Remine Bethany Bethany | $245,798 |
Source: Public Records
Tax History Compared to Growth
Tax History
| Year | Tax Paid | Tax Assessment Tax Assessment Total Assessment is a certain percentage of the fair market value that is determined by local assessors to be the total taxable value of land and additions on the property. | Land | Improvement |
|---|---|---|---|---|
| 2024 | $4,484 | $362,000 | $0 | $0 |
| 2023 | $4,484 | $336,400 | $0 | $0 |
| 2022 | $3,974 | $312,200 | $0 | $0 |
| 2021 | $3,454 | $253,100 | $0 | $0 |
| 2020 | $3,288 | $237,300 | $61,000 | $176,300 |
| 2019 | $2,922 | $0 | $0 | $0 |
| 2018 | $2,488 | $0 | $0 | $0 |
| 2017 | $2,246 | $0 | $0 | $0 |
| 2016 | $2,154 | $0 | $0 | $0 |
| 2015 | $1,972 | $0 | $0 | $0 |
| 2014 | -- | $22,500 | $0 | $0 |
Source: Public Records
Map
Nearby Homes
- 2629 Crestview Rd
- TBD Cambridge Way
- 46620 Cambridge Dr
- 3225 465th St
- 48XXX Anchor Ave
- 48901 Anchor Ave
- 48801 Anchor Ave
- 2320 Cedarcrest Ct
- 44080 Maple Ln
- 48600 Anchor Ave
- 5048 450th St
- TBD (Lot 1) Brunswick Rd
- TBD (Lot 2) Brunswick Rd
- 43xx2 Falcon Ave
- 1xx Stark Rd
- Lot 6 Cedarcrest Way
- TBD Stark Road Ln
- 6475 Highway 95 NE
- XXX 424th St
- 43890 Ginger Ave
- L4 B1 460th St St
- 2210 460th St
- 46061 Cedarcrest Trail
- L2 B1 460th St St
- 45993 Cedarcrest Trail
- 2256 457th St
- 2134 457th St
- 1960 457th St
- 46235 Cedarcrest Trail
- 46235 Cedarcrest Trail
- 46235 Cedarcrest Trail
- 46235 Cedarcrest Trail
- 46235 Cedarcrest Trail
- 45785 Cedarcrest Trail
- L6 B1 457th St St
- L7 B1 457th St-Street-
- L6 B1 457th St-Street-
- L7 B1 457th St St
- L6 B1 457th St
- L6 B1 457th St St
