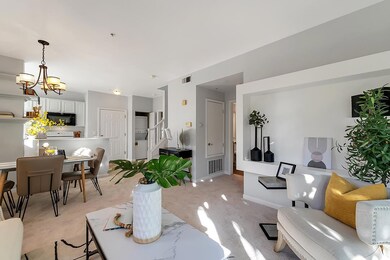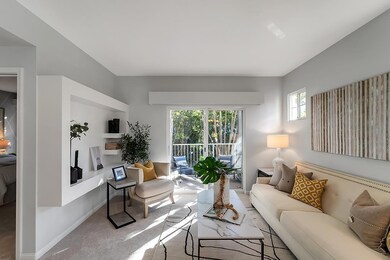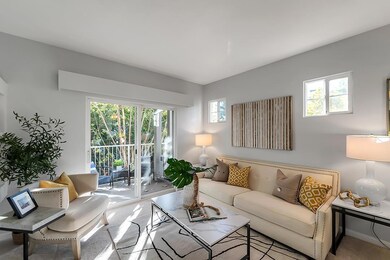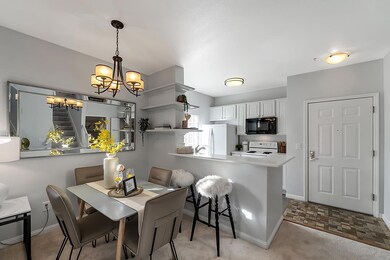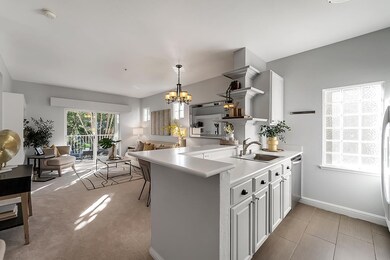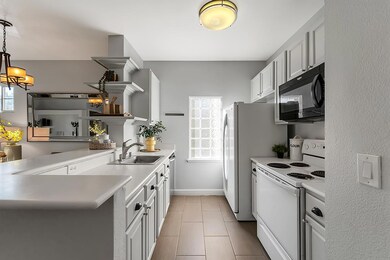
Parc Crossings 2255 Showers Dr Unit 381 Mountain View, CA 94040
Mountain View West NeighborhoodHighlights
- Unit is on the top floor
- 4-minute walk to San Antonio
- Vaulted Ceiling
- Covington Elementary School Rated A+
- Private Pool
- End Unit
About This Home
As of December 2024Stunning Parc Crossings condo with Los Altos schools from K-12. This top-level corner unit affords utmost privacy, sharing only a single wall, without neighbors above, and in the row furthest from Caltrain. Boasting new carpet throughout as well as fresh paint, this 3 bedroom 2 bathroom home spans 1,233 sqft over two levels. The first floor features an open living area with a peninsula kitchen, breakfast bar, dining area, and family room, plus two bedrooms and a full bathroom. Upstairs the private primary suite impresses with a vaulted ceiling, walk-in closet, and spacious dual sink vanity + water closet. Additional highlights include in-unit laundry, a patio with extra storage, and central heat & A/C. Secure underground assigned parking with private storage locker. Parc Crossings amenities include a clubhouse, pool, playground, and lush lawn area. Situated directly across from Caltrain for easy commuting and mere minutes to Target, Whole Foods, Trader Joe's, Costco, and Highway 101, this home provides the perfect blend of convenience and comfort. Dont miss this opportunity!
Last Agent to Sell the Property
Modern Homes Realty License #01809632 Listed on: 09/10/2024
Property Details
Home Type
- Condominium
Est. Annual Taxes
- $14,042
Year Built
- Built in 1999
HOA Fees
- $525 Monthly HOA Fees
Parking
- 1 Car Garage
Home Design
- Composition Roof
- Concrete Perimeter Foundation
Interior Spaces
- 1,233 Sq Ft Home
- 2-Story Property
- Vaulted Ceiling
- Dining Area
Kitchen
- Breakfast Bar
- Electric Oven
- Electric Cooktop
- Range Hood
- Microwave
- Dishwasher
- Disposal
Bedrooms and Bathrooms
- 3 Bedrooms
- Walk-In Closet
- 2 Full Bathrooms
- Dual Sinks
- Bathtub with Shower
Laundry
- Laundry in unit
- Washer and Dryer
Home Security
Outdoor Features
- Shed
Additional Features
- End Unit
- Unit is on the top floor
- Forced Air Heating and Cooling System
Listing and Financial Details
- Assessor Parcel Number 148-19-138
Community Details
Overview
- Association fees include common area electricity, common area gas, exterior painting, garbage, insurance - common area, landscaping / gardening, maintenance - common area, maintenance - exterior, management fee, pool spa or tennis, reserves, roof, water / sewer
- 128 Units
- Crossings Condominiums Of Mtn View Ass'n Association
- Built by Parc Crossings
- Greenbelt
Amenities
- Elevator
Recreation
- Recreation Facilities
Pet Policy
- Pets Allowed
Security
- Controlled Access
- Fire and Smoke Detector
Ownership History
Purchase Details
Home Financials for this Owner
Home Financials are based on the most recent Mortgage that was taken out on this home.Purchase Details
Home Financials for this Owner
Home Financials are based on the most recent Mortgage that was taken out on this home.Purchase Details
Home Financials for this Owner
Home Financials are based on the most recent Mortgage that was taken out on this home.Purchase Details
Home Financials for this Owner
Home Financials are based on the most recent Mortgage that was taken out on this home.Purchase Details
Home Financials for this Owner
Home Financials are based on the most recent Mortgage that was taken out on this home.Purchase Details
Home Financials for this Owner
Home Financials are based on the most recent Mortgage that was taken out on this home.Similar Homes in the area
Home Values in the Area
Average Home Value in this Area
Purchase History
| Date | Type | Sale Price | Title Company |
|---|---|---|---|
| Grant Deed | $1,190,000 | First American Title | |
| Grant Deed | $979,000 | Fidelity National Title Co | |
| Grant Deed | $620,000 | First American Title Company | |
| Interfamily Deed Transfer | -- | First American Title Company | |
| Grant Deed | $424,000 | First American Title Company | |
| Grant Deed | $350,000 | Fidelity National Title Co |
Mortgage History
| Date | Status | Loan Amount | Loan Type |
|---|---|---|---|
| Open | $790,000 | New Conventional | |
| Previous Owner | $417,000 | New Conventional | |
| Previous Owner | $417,000 | New Conventional | |
| Previous Owner | $393,000 | New Conventional | |
| Previous Owner | $415,070 | Unknown | |
| Previous Owner | $142,600 | Credit Line Revolving | |
| Previous Owner | $415,400 | Purchase Money Mortgage | |
| Previous Owner | $230,000 | Credit Line Revolving | |
| Previous Owner | $20,000 | Credit Line Revolving | |
| Previous Owner | $80,000 | Credit Line Revolving | |
| Previous Owner | $310,000 | Unknown | |
| Previous Owner | $339,200 | No Value Available | |
| Previous Owner | $279,950 | No Value Available | |
| Closed | $63,600 | No Value Available |
Property History
| Date | Event | Price | Change | Sq Ft Price |
|---|---|---|---|---|
| 12/26/2024 12/26/24 | Sold | $1,190,000 | +0.2% | $965 / Sq Ft |
| 11/29/2024 11/29/24 | Pending | -- | -- | -- |
| 10/14/2024 10/14/24 | Price Changed | $1,188,000 | -4.6% | $964 / Sq Ft |
| 09/10/2024 09/10/24 | For Sale | $1,245,000 | -- | $1,010 / Sq Ft |
Tax History Compared to Growth
Tax History
| Year | Tax Paid | Tax Assessment Tax Assessment Total Assessment is a certain percentage of the fair market value that is determined by local assessors to be the total taxable value of land and additions on the property. | Land | Improvement |
|---|---|---|---|---|
| 2024 | $14,042 | $1,153,058 | $576,529 | $576,529 |
| 2023 | $13,821 | $1,130,450 | $565,225 | $565,225 |
| 2022 | $13,716 | $1,108,286 | $554,143 | $554,143 |
| 2021 | $13,791 | $1,086,556 | $543,278 | $543,278 |
| 2020 | $13,899 | $1,075,416 | $537,708 | $537,708 |
| 2019 | $13,243 | $1,054,330 | $527,165 | $527,165 |
| 2018 | $13,112 | $1,033,658 | $516,829 | $516,829 |
| 2017 | $12,626 | $1,013,392 | $506,696 | $506,696 |
| 2016 | $12,315 | $993,522 | $496,761 | $496,761 |
| 2015 | $12,137 | $978,600 | $489,300 | $489,300 |
| 2014 | $8,501 | $664,330 | $332,165 | $332,165 |
Agents Affiliated with this Home
-
A
Seller's Agent in 2024
Alexander Wang
Modern Homes Realty
-
D
Buyer's Agent in 2024
Daniel Harbuck
eXp Realty of Northern California, Inc.
About Parc Crossings
Map
Source: MLSListings
MLS Number: ML81979517
APN: 148-19-138
- 2009 Showers Dr Unit 2
- 181 Del Medio Ave Unit 307
- 103 Whits Rd
- 183 Del Medio Ave Unit 104
- 2491 Whitney Dr
- 49 Showers Dr Unit W203
- 2381 Adele Ave
- 110 Greenmeadow Way Unit 10
- 1 Los Altos Square Unit 55
- 1070 Mercedes Ave Unit 2
- 2518 W Middlefield Rd
- 87 Chester Cir
- 298 S Rengstorff Ave
- 255 S Rengstorff Ave Unit 27
- 255 S Rengstorff Ave Unit 5
- 504 Guth Alley
- 2350 Toledo Terrace
- 4250 El Camino Real Unit B118
- 4250 El Camino Real Unit B120
- 4250 El Camino Real Unit 138

