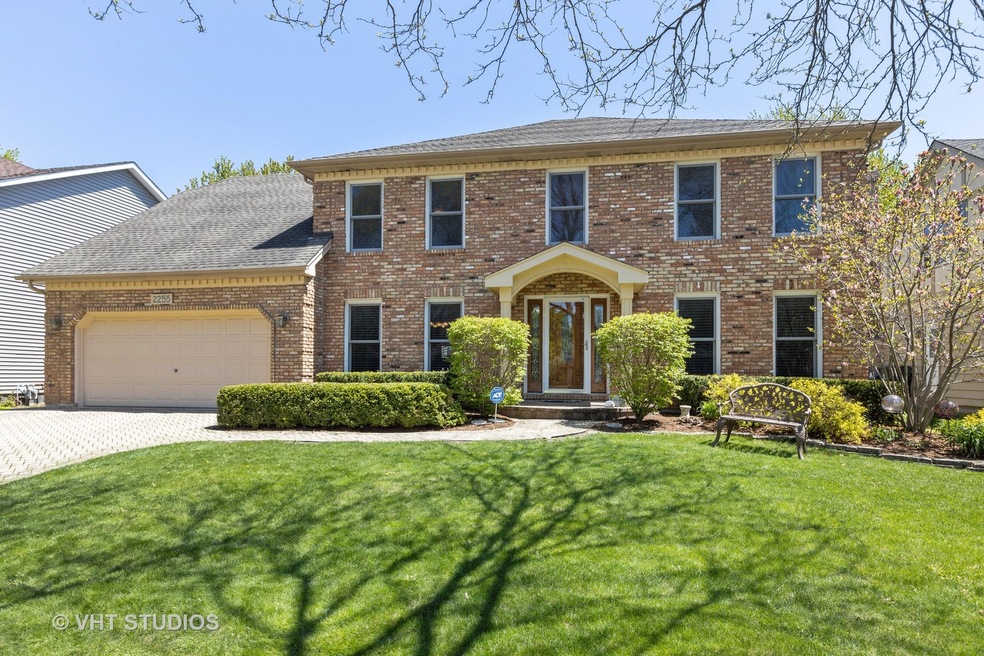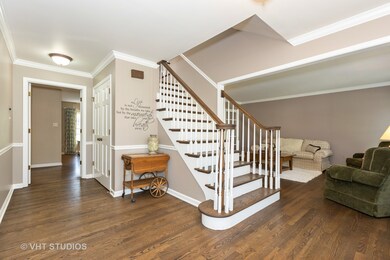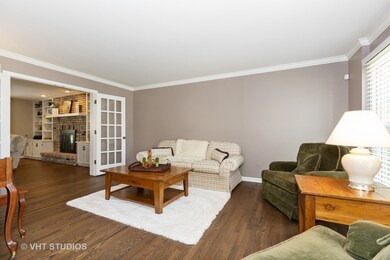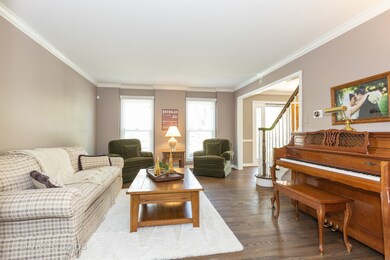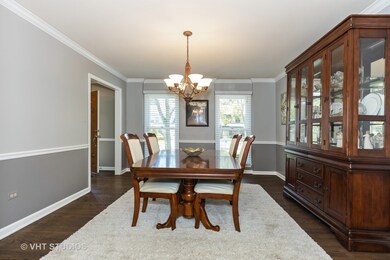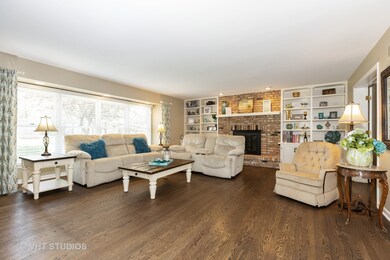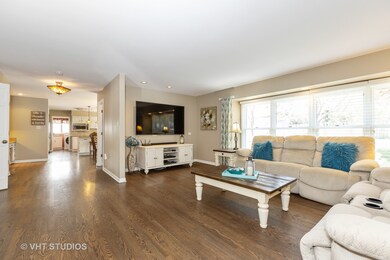
2255 University Dr Naperville, IL 60565
Walnut Ridge NeighborhoodHighlights
- Recreation Room
- Traditional Architecture
- <<bathWithWhirlpoolToken>>
- River Woods Elementary School Rated A+
- Wood Flooring
- Home Office
About This Home
As of July 2025This immaculate, brick-faced Walnut Ridge gem has it all! Spacious rooms reflect its 3176 square feet plus additional 900 square foot finished basement level - all in move-in ready condition. Gleaming oak hardwood floors thru-out the entire first floor - that is freshly decorated in contemporary colors & includes new, custom blinds. Its formal living & dining rooms are perfect for those special occasions! Every day comfort is enjoyed in its expanded family room with built-in bookcases & gas log fireplace. The ideal Chef's kitchen includes white cabinetry, care-free Zodiac quartz counters, all stainless appliances & custom exhaust hood over the cook top. The bright informal dining area overlooks its large, fenced backyard & expansive brick paver patio with fire pit - perfect for outdoor relaxing & entertainment. The updated (2019) finished basement has three recreation areas plus ample storage area. The master suite is the big surprise: very spacious master bedroom has multiple, deep, walk-in closets & a large, deluxe master bath with expanded, multi-head shower, dual sink vanity, whirlpool tub & skylights. Highlighting the home's many other features, two new A/C units were installed in 2019; in addition the home has a lawn sprinkler system, central vacuum system, whole house exhaust fan, solar tube skylight, custom brick mailbox, brick paver driveway, remodeled 1st floor powder room & newer sump pump with back-up. Served by Naperville District 203's highly rated River Woods elementary school. Set on a quiet, tree-lined street in a family-centered neighborhood with nearby parks and Whalon Lake & DuPage River Trails. Just 12 minutes to METRA station, downtown Naperville shops/restaurants & expressways. Quick close is welcomed! So, plan to tour this ideal home soon - you will be pleased you did!
Last Agent to Sell the Property
john greene, Realtor License #475111695 Listed on: 05/11/2020

Home Details
Home Type
- Single Family
Est. Annual Taxes
- $14,869
Year Built
- 1986
Lot Details
- East or West Exposure
- Fenced Yard
HOA Fees
- $9 per month
Parking
- Attached Garage
- Garage Transmitter
- Garage Door Opener
- Brick Driveway
- Parking Included in Price
- Garage Is Owned
Home Design
- Traditional Architecture
- Brick Exterior Construction
- Slab Foundation
- Asphalt Shingled Roof
- Aluminum Siding
Interior Spaces
- Built-In Features
- Skylights
- Gas Log Fireplace
- Dining Area
- Home Office
- Recreation Room
- Play Room
- Wood Flooring
- Storm Screens
Kitchen
- Breakfast Bar
- Walk-In Pantry
- Oven or Range
- <<microwave>>
- High End Refrigerator
- Dishwasher
- Stainless Steel Appliances
- Disposal
Bedrooms and Bathrooms
- Walk-In Closet
- Primary Bathroom is a Full Bathroom
- Dual Sinks
- <<bathWithWhirlpoolToken>>
- Separate Shower
- Solar Tube
Laundry
- Laundry on main level
- Dryer
- Washer
Finished Basement
- Basement Fills Entire Space Under The House
- Crawl Space
Utilities
- Forced Air Zoned Heating and Cooling System
- Heating System Uses Gas
- Lake Michigan Water
Additional Features
- Brick Porch or Patio
- Property is near a bus stop
Listing and Financial Details
- Homeowner Tax Exemptions
Ownership History
Purchase Details
Purchase Details
Home Financials for this Owner
Home Financials are based on the most recent Mortgage that was taken out on this home.Purchase Details
Home Financials for this Owner
Home Financials are based on the most recent Mortgage that was taken out on this home.Purchase Details
Purchase Details
Similar Homes in Naperville, IL
Home Values in the Area
Average Home Value in this Area
Purchase History
| Date | Type | Sale Price | Title Company |
|---|---|---|---|
| Deed | -- | Collander Dan M | |
| Warranty Deed | $505,000 | Home Closing Svcs Inc | |
| Trustee Deed | $465,000 | None Available | |
| Interfamily Deed Transfer | -- | -- | |
| Deed | $247,000 | -- |
Mortgage History
| Date | Status | Loan Amount | Loan Type |
|---|---|---|---|
| Previous Owner | $432,000 | New Conventional | |
| Previous Owner | $479,750 | New Conventional | |
| Previous Owner | $417,000 | New Conventional | |
| Previous Owner | $127,000 | Unknown | |
| Previous Owner | $100,000 | Credit Line Revolving |
Property History
| Date | Event | Price | Change | Sq Ft Price |
|---|---|---|---|---|
| 07/11/2025 07/11/25 | Sold | $855,000 | +3.6% | $269 / Sq Ft |
| 06/09/2025 06/09/25 | Pending | -- | -- | -- |
| 06/06/2025 06/06/25 | For Sale | $825,000 | +63.4% | $260 / Sq Ft |
| 07/09/2020 07/09/20 | Sold | $505,000 | -3.8% | $159 / Sq Ft |
| 05/23/2020 05/23/20 | Pending | -- | -- | -- |
| 05/11/2020 05/11/20 | For Sale | $525,000 | +12.9% | $165 / Sq Ft |
| 05/03/2013 05/03/13 | Sold | $465,000 | -6.1% | $146 / Sq Ft |
| 03/09/2013 03/09/13 | Pending | -- | -- | -- |
| 01/28/2013 01/28/13 | For Sale | $495,000 | -- | $156 / Sq Ft |
Tax History Compared to Growth
Tax History
| Year | Tax Paid | Tax Assessment Tax Assessment Total Assessment is a certain percentage of the fair market value that is determined by local assessors to be the total taxable value of land and additions on the property. | Land | Improvement |
|---|---|---|---|---|
| 2023 | $14,869 | $214,556 | $44,822 | $169,734 |
| 2022 | $12,893 | $193,433 | $40,409 | $153,024 |
| 2021 | $11,814 | $180,863 | $37,783 | $143,080 |
| 2020 | $11,994 | $184,122 | $38,464 | $145,658 |
| 2019 | $11,575 | $175,354 | $36,632 | $138,722 |
| 2018 | $11,039 | $167,835 | $35,061 | $132,774 |
| 2017 | $10,931 | $160,275 | $33,233 | $127,042 |
| 2016 | $11,138 | $160,600 | $33,300 | $127,300 |
| 2015 | $10,736 | $154,000 | $31,900 | $122,100 |
| 2014 | $10,736 | $149,900 | $31,900 | $118,000 |
| 2013 | $10,736 | $145,600 | $31,000 | $114,600 |
Agents Affiliated with this Home
-
Cheryl McDonald

Seller's Agent in 2025
Cheryl McDonald
Baird Warner
(815) 520-4617
1 in this area
25 Total Sales
-
Suzanne McGuire

Seller Co-Listing Agent in 2025
Suzanne McGuire
Baird Warner
(630) 207-7030
1 in this area
48 Total Sales
-
John McHatton

Buyer's Agent in 2025
John McHatton
@ Properties
(312) 497-2918
1 in this area
97 Total Sales
-
Tom Gaikowski

Seller's Agent in 2020
Tom Gaikowski
john greene Realtor
(630) 664-7161
1 in this area
36 Total Sales
-
Reid Pederson
R
Buyer's Agent in 2020
Reid Pederson
john greene Commercial
(630) 567-3266
2 in this area
15 Total Sales
-
Steve Johnstone

Seller's Agent in 2013
Steve Johnstone
Keller Williams Infinity
(630) 441-2684
141 Total Sales
Map
Source: Midwest Real Estate Data (MRED)
MLS Number: MRD10711288
APN: 02-05-210-005
- 1207 Bonnema Ct
- 816 Spindletree Ave
- 1303 Bonnema Ave
- 2337 Keim Rd
- 1400 Carleton Cir
- 2212 Rosehill Ct
- 2401 Lisson Rd
- 2308 Fleetwood Ct
- 1516 Blackberry Ct
- 2030 University Dr
- 2011 University Dr
- 322 Arlington Ave
- 342 Dilorenzo Dr
- 336 Brooklea Ct
- 533 Warwick Dr
- 554 Carriage Hill Rd
- 1912 Seton Hall Dr
- 2139 Riverlea Cir
- 3 Wescott Ct
- 302 Carriage Hill Rd
