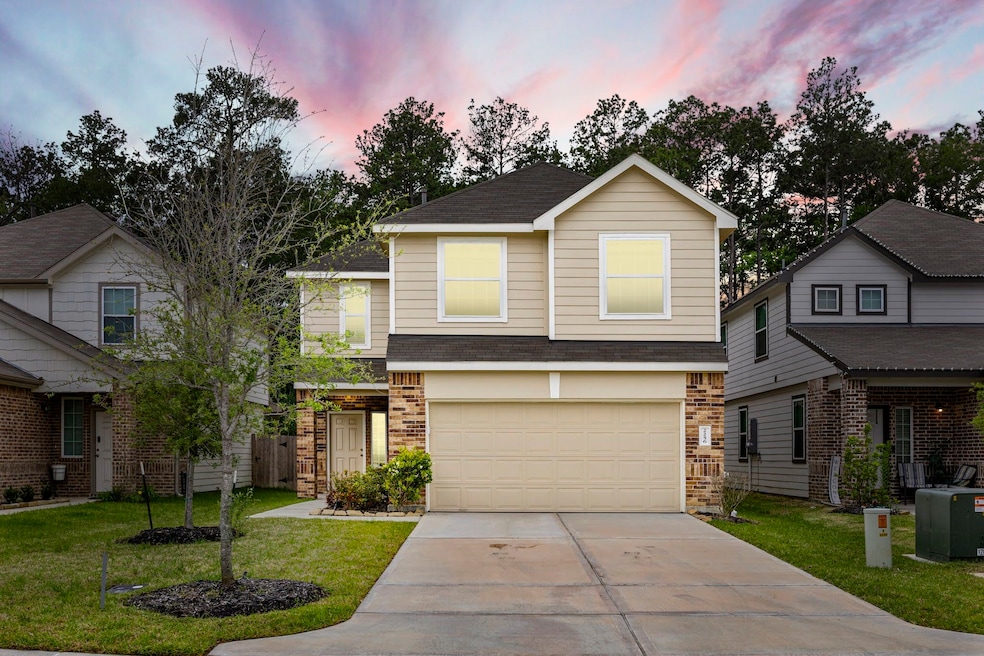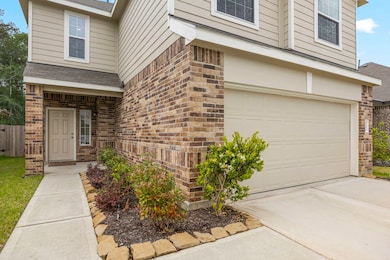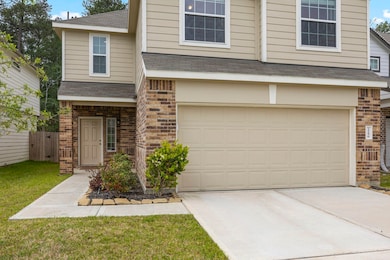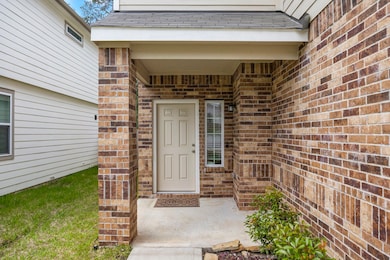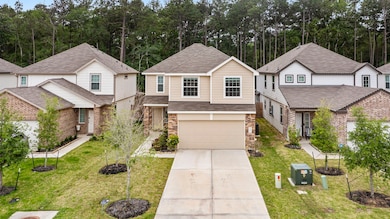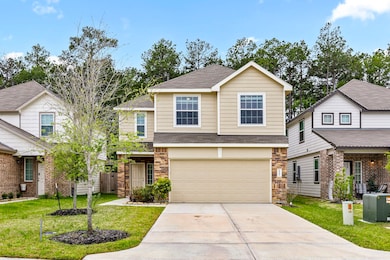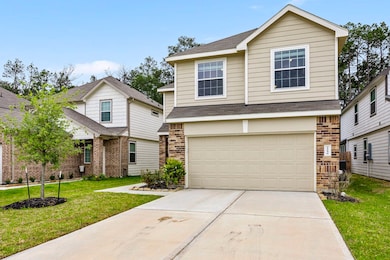2256 Raider Dr Conroe, TX 77301
Highlights
- Clubhouse
- Wooded Lot
- High Ceiling
- Wilkinson Elementary School Rated A-
- Traditional Architecture
- Community Pool
About This Home
Beautiful 2-level Property in the Mackenzie Creek Subdivision in Conroe. A few miles from the Woodlands Exit off I-45. Just as New! Built in 2022! This 4-bedroom and 2.5 bath is fenced with a Backyard with a Greenbelt. Walk inside this cozy home with vinyl floors stretching from the living room to the kitchen. Kitchen with Light Colored Granite Countertops. The Backyard adjoins the Dinette. Come back upstairs with all 4 Bedrooms and the Utility Room. The property is close to Major Stores, the Woodland Mall, and Restaurants. Home is zoned for the highly rated Conroe ISD Schools.
Home Details
Home Type
- Single Family
Est. Annual Taxes
- $3,372
Year Built
- Built in 2022
Lot Details
- 4,408 Sq Ft Lot
- East Facing Home
- Back Yard Fenced
- Sprinkler System
- Wooded Lot
Parking
- 2 Car Attached Garage
Home Design
- Traditional Architecture
Interior Spaces
- 2,076 Sq Ft Home
- 2-Story Property
- High Ceiling
- Ceiling Fan
- Family Room Off Kitchen
- Living Room
- Combination Kitchen and Dining Room
- Fire and Smoke Detector
Kitchen
- Gas Oven
- Gas Cooktop
- <<microwave>>
- Dishwasher
- Kitchen Island
- Disposal
Flooring
- Carpet
- Vinyl Plank
- Vinyl
Bedrooms and Bathrooms
- 4 Bedrooms
- Double Vanity
- Soaking Tub
- <<tubWithShowerToken>>
- Separate Shower
Laundry
- Dryer
- Washer
Eco-Friendly Details
- Energy-Efficient Thermostat
Schools
- Patterson Elementary School
- Stockton Junior High School
- Conroe High School
Utilities
- Central Heating and Cooling System
- Heating System Uses Gas
- Programmable Thermostat
- No Utilities
Listing and Financial Details
- Property Available on 8/1/25
- Long Term Lease
Community Details
Overview
- Mackenzie Creek 02 Subdivision
- Greenbelt
Recreation
- Community Playground
- Community Pool
Pet Policy
- Call for details about the types of pets allowed
- Pet Deposit Required
Additional Features
- Clubhouse
- Controlled Access
Map
Source: Houston Association of REALTORS®
MLS Number: 53416363
APN: 6963-02-05400
- 2244 Raider Dr
- 2237 Raider Dr
- 2220 Raider Dr
- 2339 E Chunk Dr
- 2331 E Chunk Dr
- 2037 Muggy Ln
- 15426 Creighton Rd
- 2122 Barton Woods Blvd
- 3034 Nickell Back Dr
- 3212 Tavo Ridge Ct
- 3403 Wooded Ln
- 3306 Iron Pine Ln
- 3785 Alexus Dr
- 2897 Briggs Dr
- 3789 Alexus Dr
- 3050 Nickell Back Dr
- 3310 Compass Ct
- 3793 Alexus Dr
- 3311 Iron Pine Ln
- 2140 Golden Spruce Ln
- 2362 Tavo Trails Dr
- 2373 Tavo Trails Dr
- 3544 Wooded Ln
- 3420 Cannon Ct
- 3465 Wooded Ln
- 2123 Ethan Dr
- 3309 E Chunk Dr
- 3737 Alexus Dr
- 236 Redwood Canyon Trail
- 3427 Quiet Gate Ln
- 1864 Cypress Canyon Trail
- 1542 San Sebastien Dr
- 2728 Cadiz Bay Dr
- 2939 Twin Cove Ct
- 3039 Mallorca Dr
- 3124 Twisted Myrtle Dr
- 3034 Twisted Myrtle Dr
- 3009 Twisted Myrtle Dr
- 2713 Sagedale Dr
- 3104 Twisted Myrtle Dr
