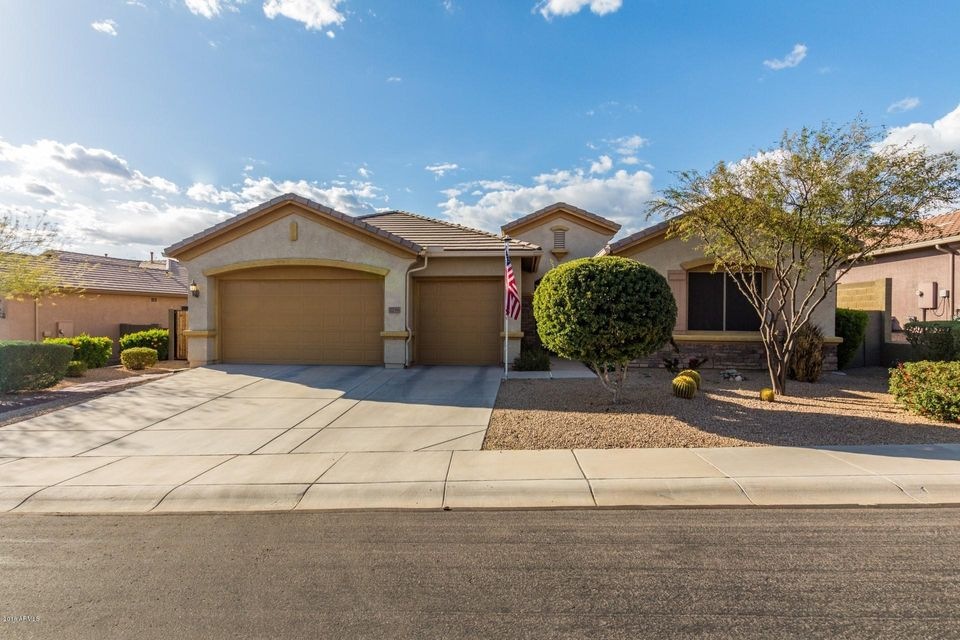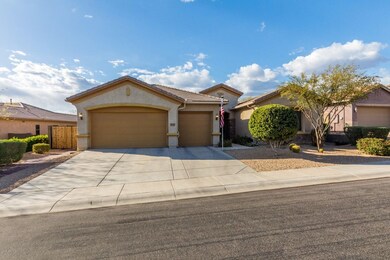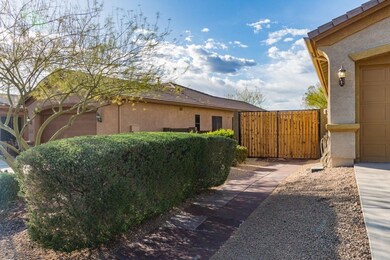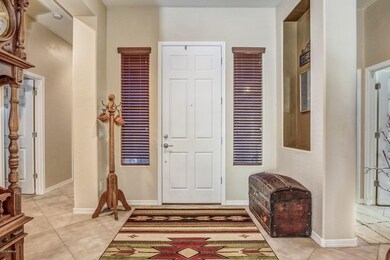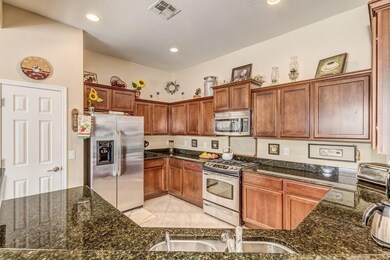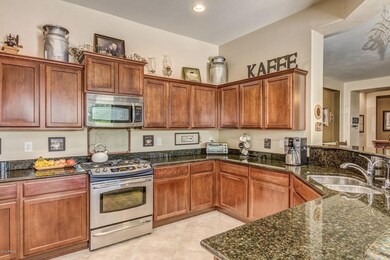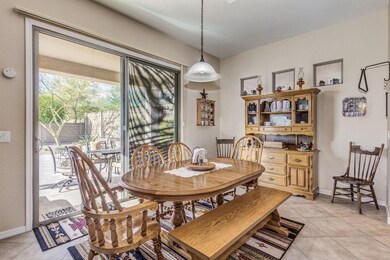
2256 W River Rock Trail Phoenix, AZ 85086
Highlights
- Fitness Center
- Heated Spa
- Mountain View
- Gavilan Peak Elementary School Rated A
- RV Gated
- Community Lake
About This Home
As of May 2021Don't miss a rare opportunity to make this Imperial floor plan your next home. Super easy living in a great room floor plan with large split master suite. Large open kitchen/great room is great for entertaining. Granite counters/stainless steel builtin appliances. Secondary bedrooms with double sink bath room are split from living area and master suite. Larger than expected utility room with utility sink and loads of cabinets. Don't miss the back yard.....it's a ''10''. Expanded paver patio and more than enough space for a pool. Very private.....no adjacent 2 story homes!
Last Agent to Sell the Property
Steven Moore
Success Property Brokers License #SA016809000 Listed on: 03/31/2018

Last Buyer's Agent
Christy Colberg
RE/MAX Professionals License #SA668221000

Home Details
Home Type
- Single Family
Est. Annual Taxes
- $2,662
Year Built
- Built in 2008
Lot Details
- 9,105 Sq Ft Lot
- Desert faces the front and back of the property
- Block Wall Fence
- Sprinklers on Timer
- Private Yard
Parking
- 3 Car Direct Access Garage
- Garage Door Opener
- RV Gated
Home Design
- Spanish Architecture
- Wood Frame Construction
- Tile Roof
- Stucco
Interior Spaces
- 2,128 Sq Ft Home
- 1-Story Property
- Ceiling height of 9 feet or more
- Ceiling Fan
- Double Pane Windows
- Solar Screens
- Mountain Views
- Security System Owned
- Laundry in unit
Kitchen
- Eat-In Kitchen
- Breakfast Bar
- <<builtInMicrowave>>
- Dishwasher
- Granite Countertops
Flooring
- Carpet
- Tile
Bedrooms and Bathrooms
- 3 Bedrooms
- Walk-In Closet
- Primary Bathroom is a Full Bathroom
- 2 Bathrooms
- Dual Vanity Sinks in Primary Bathroom
- Bathtub With Separate Shower Stall
Pool
- Heated Spa
- Heated Pool
Schools
- Gavilan Peak Elementary
- Boulder Creek High School
Utilities
- Refrigerated Cooling System
- Heating System Uses Natural Gas
- High Speed Internet
- Cable TV Available
Additional Features
- No Interior Steps
- Covered patio or porch
Listing and Financial Details
- Tax Lot 40
- Assessor Parcel Number 203-06-183
Community Details
Overview
- Property has a Home Owners Association
- Aam Association, Phone Number (623) 742-6004
- Built by Del Webb
- Anthem Unit 31 Subdivision, Imperial Floorplan
- Community Lake
Amenities
- Clubhouse
- Recreation Room
Recreation
- Tennis Courts
- Community Playground
- Fitness Center
- Heated Community Pool
- Community Spa
- Bike Trail
Ownership History
Purchase Details
Home Financials for this Owner
Home Financials are based on the most recent Mortgage that was taken out on this home.Purchase Details
Home Financials for this Owner
Home Financials are based on the most recent Mortgage that was taken out on this home.Purchase Details
Purchase Details
Home Financials for this Owner
Home Financials are based on the most recent Mortgage that was taken out on this home.Purchase Details
Purchase Details
Home Financials for this Owner
Home Financials are based on the most recent Mortgage that was taken out on this home.Similar Homes in the area
Home Values in the Area
Average Home Value in this Area
Purchase History
| Date | Type | Sale Price | Title Company |
|---|---|---|---|
| Warranty Deed | $535,000 | First American Title Ins Co | |
| Warranty Deed | $336,000 | Title Alliance Professionals | |
| Interfamily Deed Transfer | -- | None Available | |
| Special Warranty Deed | $257,000 | Stewart Title & Trust Of Pho | |
| Trustee Deed | $193,164 | Great American Title Agency | |
| Corporate Deed | $258,995 | Sun Title Agency Co | |
| Corporate Deed | -- | Sun Title Agency Co |
Mortgage History
| Date | Status | Loan Amount | Loan Type |
|---|---|---|---|
| Open | $300,000 | New Conventional | |
| Previous Owner | $268,800 | New Conventional | |
| Previous Owner | $234,191 | VA | |
| Previous Owner | $227,275 | New Conventional | |
| Previous Owner | $233,095 | New Conventional |
Property History
| Date | Event | Price | Change | Sq Ft Price |
|---|---|---|---|---|
| 05/14/2021 05/14/21 | Sold | $535,000 | +7.0% | $251 / Sq Ft |
| 03/26/2021 03/26/21 | For Sale | $500,000 | 0.0% | $235 / Sq Ft |
| 03/26/2021 03/26/21 | Price Changed | $500,000 | +19.0% | $235 / Sq Ft |
| 03/14/2021 03/14/21 | Pending | -- | -- | -- |
| 03/07/2021 03/07/21 | For Sale | $420,000 | +23.9% | $197 / Sq Ft |
| 06/20/2018 06/20/18 | Sold | $339,000 | 0.0% | $159 / Sq Ft |
| 04/07/2018 04/07/18 | Pending | -- | -- | -- |
| 03/30/2018 03/30/18 | For Sale | $339,000 | +31.9% | $159 / Sq Ft |
| 02/13/2013 02/13/13 | Sold | $257,000 | +2.8% | $121 / Sq Ft |
| 01/07/2013 01/07/13 | Pending | -- | -- | -- |
| 12/13/2012 12/13/12 | Price Changed | $249,900 | -9.1% | $117 / Sq Ft |
| 11/02/2012 11/02/12 | Price Changed | $275,000 | -10.4% | $129 / Sq Ft |
| 10/02/2012 10/02/12 | For Sale | $306,800 | -- | $144 / Sq Ft |
Tax History Compared to Growth
Tax History
| Year | Tax Paid | Tax Assessment Tax Assessment Total Assessment is a certain percentage of the fair market value that is determined by local assessors to be the total taxable value of land and additions on the property. | Land | Improvement |
|---|---|---|---|---|
| 2025 | $3,157 | $29,406 | -- | -- |
| 2024 | $2,970 | $28,006 | -- | -- |
| 2023 | $2,970 | $41,400 | $8,280 | $33,120 |
| 2022 | $2,838 | $29,780 | $5,950 | $23,830 |
| 2021 | $2,923 | $28,550 | $5,710 | $22,840 |
| 2020 | $2,859 | $26,420 | $5,280 | $21,140 |
| 2019 | $2,804 | $25,080 | $5,010 | $20,070 |
| 2018 | $2,716 | $23,950 | $4,790 | $19,160 |
| 2017 | $2,662 | $23,120 | $4,620 | $18,500 |
| 2016 | $2,391 | $23,250 | $4,650 | $18,600 |
| 2015 | $2,215 | $21,810 | $4,360 | $17,450 |
Agents Affiliated with this Home
-
C
Seller's Agent in 2021
Christy Colberg
RE/MAX
-
Allie Myers
A
Buyer's Agent in 2021
Allie Myers
Real Broker
(480) 767-3000
3 in this area
83 Total Sales
-
Kelly Cook

Buyer Co-Listing Agent in 2021
Kelly Cook
Real Broker
(480) 227-2028
6 in this area
778 Total Sales
-
S
Seller's Agent in 2018
Steven Moore
Success Property Brokers
-
A
Seller's Agent in 2013
Ana Zach
InSync Realty
-
D
Seller Co-Listing Agent in 2013
Douglas Wright
InSync Realty
Map
Source: Arizona Regional Multiple Listing Service (ARMLS)
MLS Number: 5744758
APN: 203-06-183
- 2405 W Memorial Dr
- 2507 W Whitman Dr
- 41202 N Rolling Green Way
- 40807 N Laurel Valley Way
- 41216 N Shadow Creek Ct
- 2327 W Firethorn Way
- 41220 N Belfair Way
- 41227 N Rolling Green Way
- 40509 N Rolling Green Way
- 41318 N Belfair Way
- 41401 N Maidstone Ct
- 40428 N Rolling Green Way Unit 37
- 40816 N Harbour Town Way
- 41333 N Belfair Way
- 40508 N Kearny Way
- 2214 W Muirfield Dr
- 2335 W Muirfield Dr
- 40713 N Citrus Canyon Trail
- 40325 N Graham Way Unit 25
- 40614 N Harbour Town Ct
